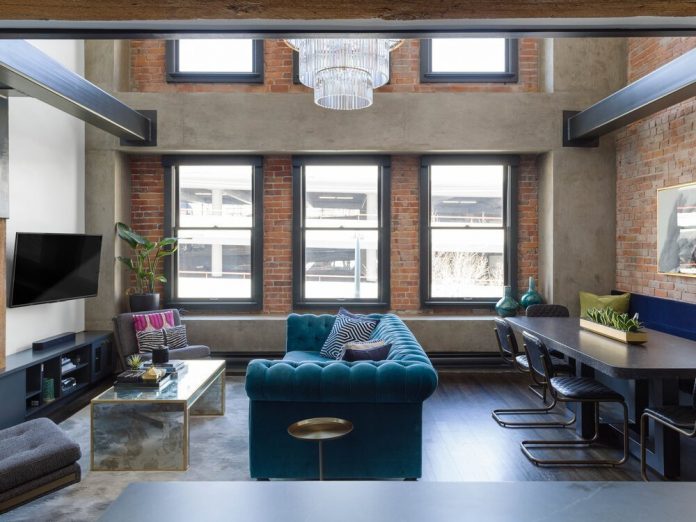A stunning, completely redesigned two-level loft at the Bowman Lofts is on the market.
Suite 303 features 1,284 square feet of interior space with 16′ ceilings and fully-restored heritage Douglas Fir hardwood floors.
The home recently underwent a $320,000 fully-permitted renovation by PlaidFox Studio with a custom designer furniture package which is included in the list price.
The focal point of the main living area is a custom, 46″ tall chandelier by James R. Moder, valued at $14,000.
A spacious kitchen features bespoke cabinetry, Bosch and Fisher & Paykel appliances, Silestone countertops, and a seamless single-piece backsplash.
There’s integrated mood lighting throughout the home, and Lutron smart controlled electric roller shades and light switches.
The guest bathroom features an oversized shower, full-wall tile and substantial vanity. The walk-through master bath has a double vanity, high-end lighting, Mara Mara marble shower with double rain-heads, and lots of storage.
The luxurious bedroom has two walls of custom-built storage and a walk-in closet.
The home includes one parking stall and storage, and is offered at $1,575,000.
This is a unique and special home that is rarely offered, and irreplaceable.
Contact Shawn Brown at The West Haven Group for more details.
Photos: Spectacular two-storey home at Bowman Lofts
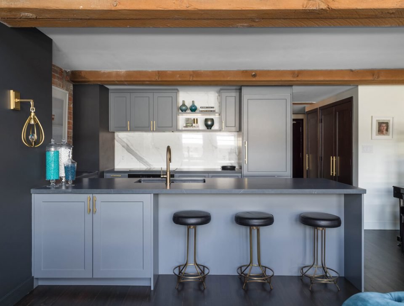
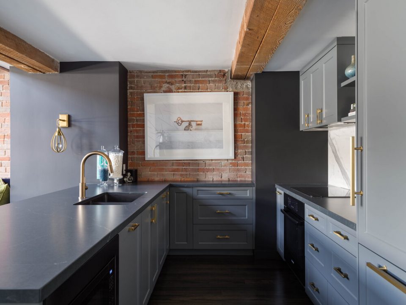
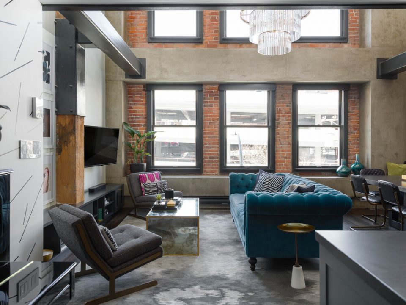
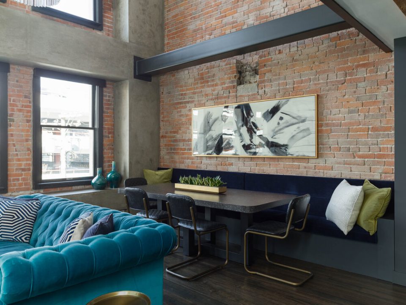
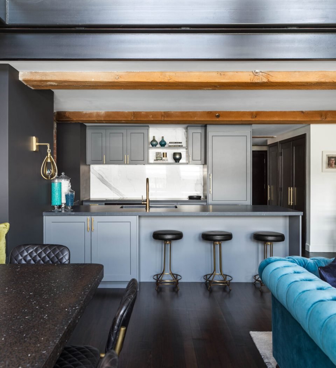
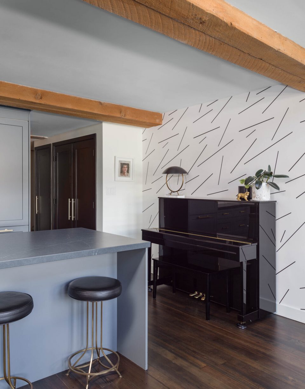
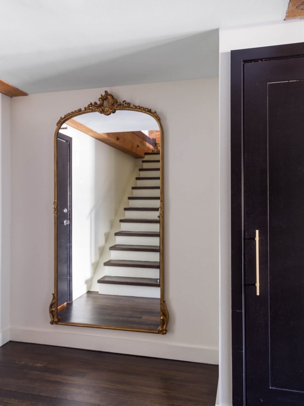
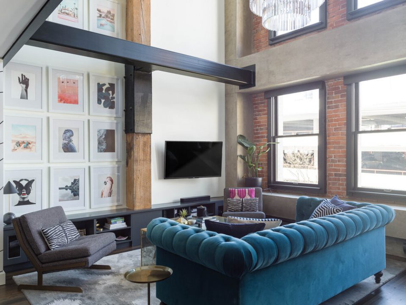
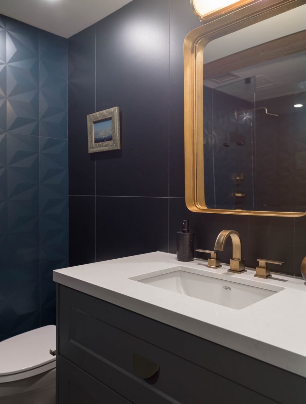
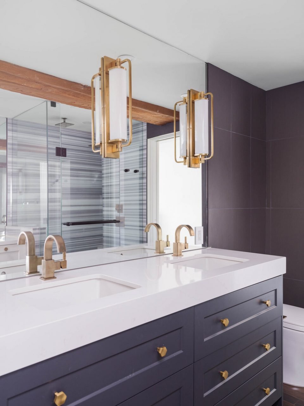
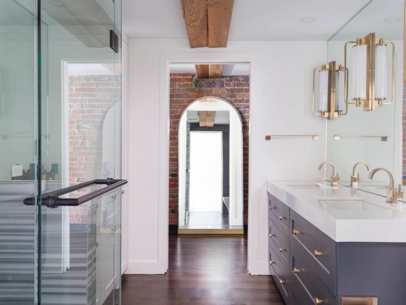
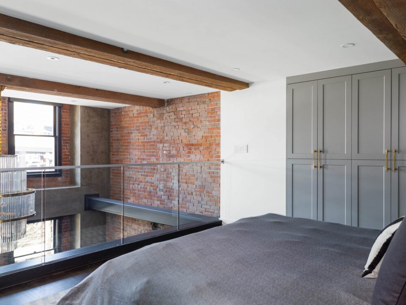
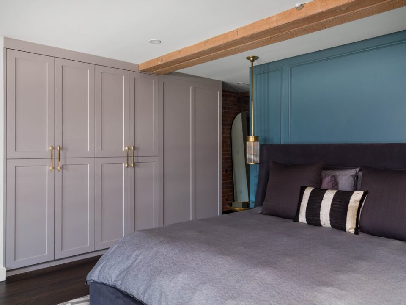
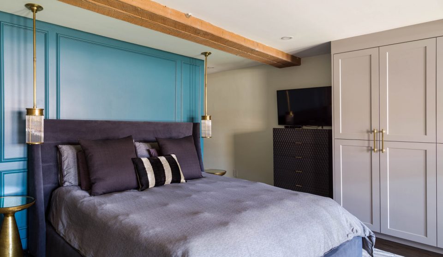
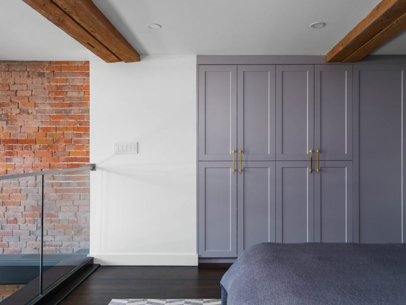
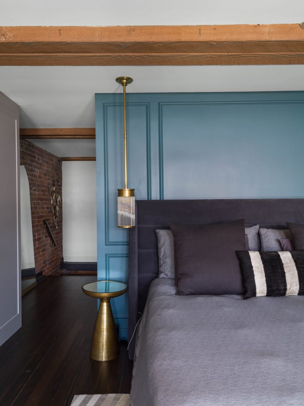
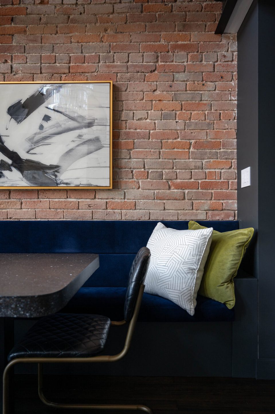
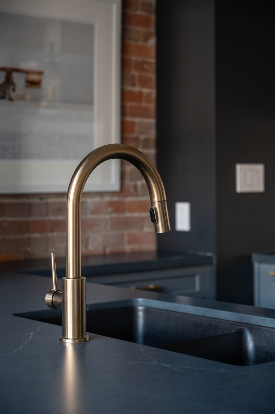
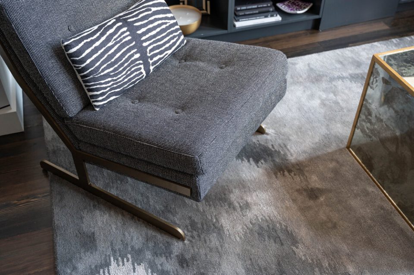
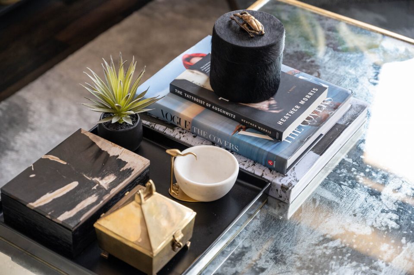
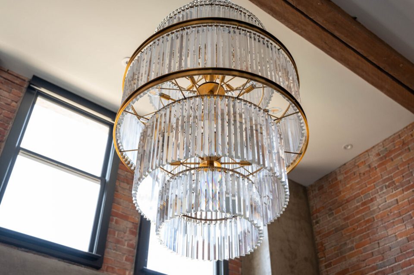
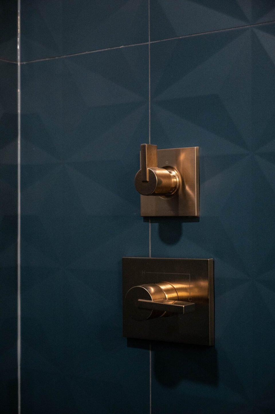
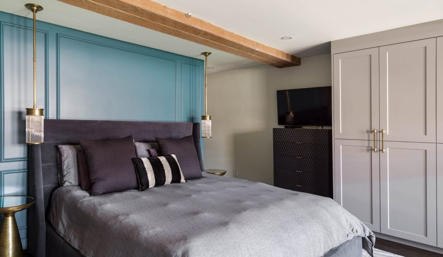
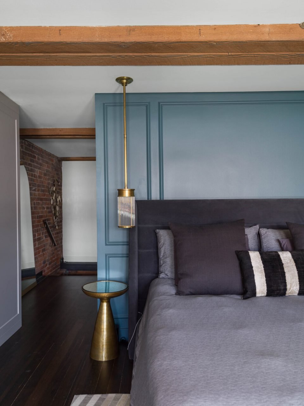
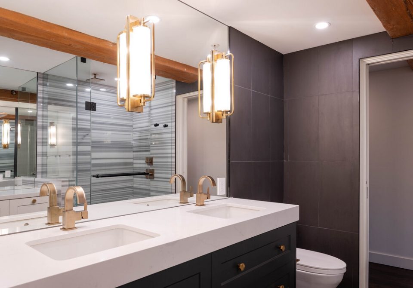
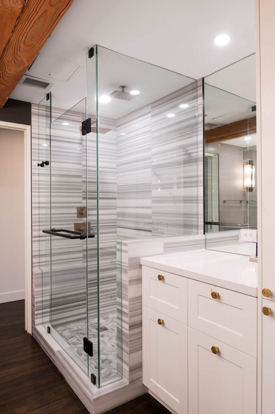

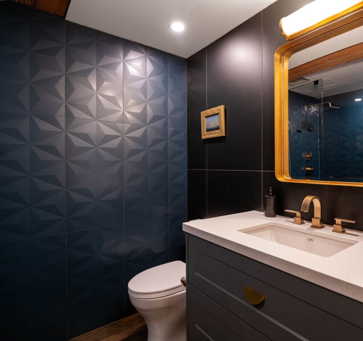
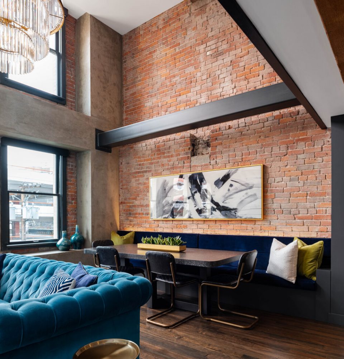
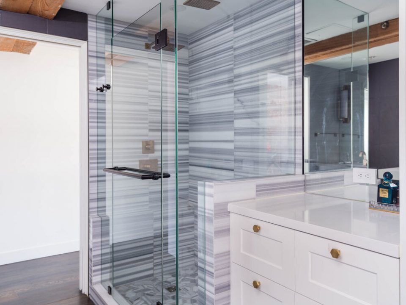
Bowman Lofts Suite 303 details
• 1,284 square feet of interior space
• Two-level heritage conversion loft with soaring 16′ ceilings
• $320,000, fully-permitted renovation & furniture package by PlaidFox Studio
• Lutron smart controlled electric roller shades & light switches
• Custom interior doors and hardware throughout
• Fully-restored heritage Douglas Fir hardwood floors
Kitchen
• Blomberg 30″ panelled fridge & 24″ dishwasher
• Fisher & Paykel 30″ induction cooktop
• Bosch 30″ matte black convection wall oven
• Samsung black under-counter microwave & trim kit
• Bespoke blue shaker cabinetry with Blum soft-close hardware
• Full-height pantry & storage closet
• Restoration Hardware satin brass cabinet pulls
• Black double-basin under mount sink
• Champagne bronze pull-down faucet
• Silestone quartz countertops in leather finish
• Seamless porcelain contrasting backsplash
• Custom built-in dining banquet with navy blue velvet
Bathrooms
• Double master vanity with soft-close drawer storage plus additional vanity space & built-in laundry hampers
• Restoration Hardware satin brass cabinet pulls
• Silestone polished quartz countertops with under mount sinks
• Champagne bronze faucets & shower system
• Mara Mara marble walk-in shower with double rain heads
• Show-stopping antique brass sconces by Visual Comfort
• Double shower in lower bathroom
• Toto toilets
Living room
• Custom-made 46″ tall chandelier by James R. Moder ($14,000)
• Built-in media storage
• Nook area for desk/workstation
• Original heritage sash windows, exposed brick & timber beams
Master bedroom
• Custom built-in closet systems with ample shoe storage
• Restoration Hardware satin brass cabinet pulls
• Panelled feature wall
• Arterior brass and reeded glass pendants
For more information on this home, visit The West Haven Group.


