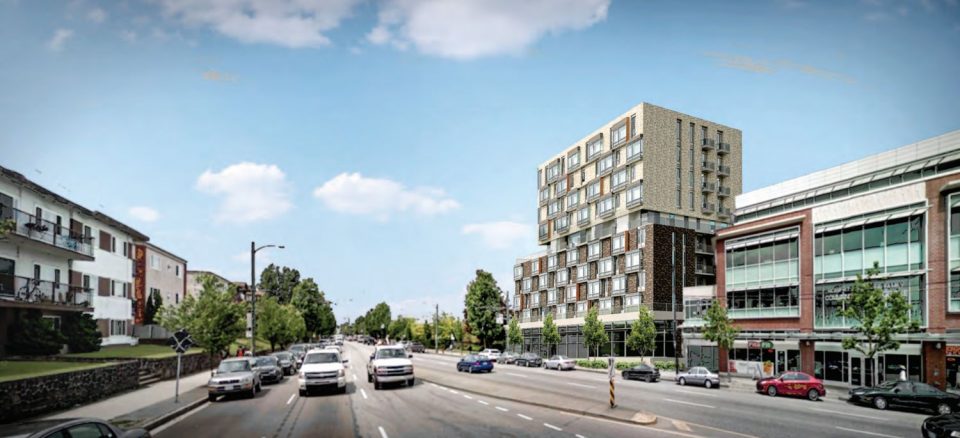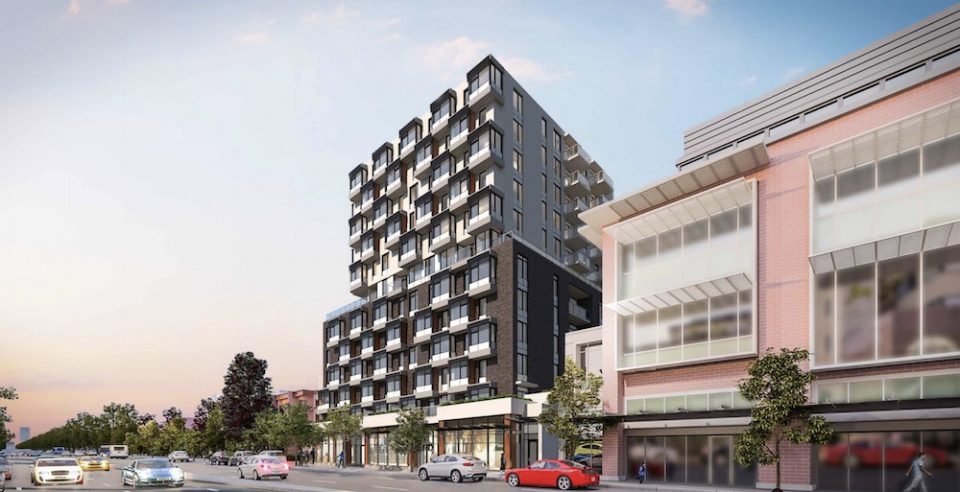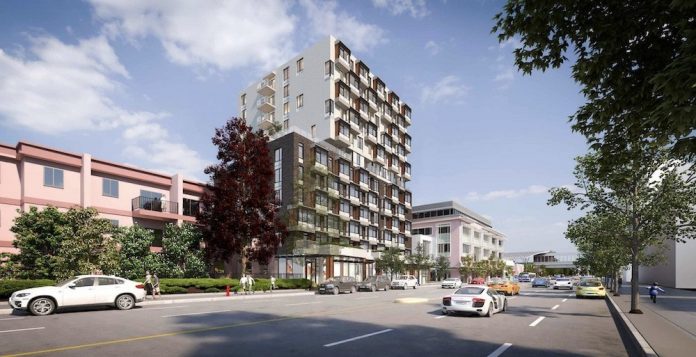A rezoning near Broadway and Commercial for a rental/strata building has been revised to be 100 per cent rental.
Jameson Development Corp. originally applied to rezone the property in 2017 for a 10-storey building, mixed-use building.
Three years later, the developer is requesting to add two additional storeys and make all of the units rental (91 market rental units and 23 below-market rental units). The architect is IBI Group.
Old proposal (2017)

New proposal (2020)

The design of the building is described as follows:
The south elevation facing East Broadway will have enclosed balconies arranged in a semi-random pattern of brick and glazing to create more interest in the façade. Enclosed balconies and brick solid walls help mitigate sound and contribute to the energy efficiency of the building. The upper levels (7-12) are set back from the east and west boundaries to reduce the upper levels’ footprint and allow for more sunlight and views. The 7th floor, with a smaller footprint and open balconies, will have more glazing to break the height of the building by creating hierarchy and giving the upper part better proportion and lightness. The colour of brick changes to a lighter tone and a more reduced grain on the upper levels to visually help with this concept. The main amenity area, also located on Level 7 at the southwest corner facing Broadway, has access to an outdoor patio with planters and landscaping, all open to the sunlight above.
The ground floor will include 5,307 square feet of retail space, and the width of the sidewalk will be increased to 18 feet.
The building will have 70 underground parking spaces and 217 bicycle spaces.
The application is being considered under the Grandview-Woodland Community Plan and the Below-Market Rental Housing Policy for Rezonings.




