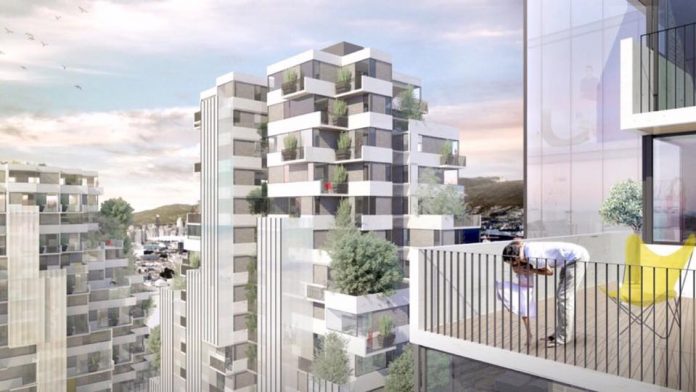We are getting a first look at a proposal to redevelop the Safeway site at Broadway and Commercial Drive in east Vancouver into a mixed-use community.
Bing Thom Architects, along with developer Westbank and partner Crombie REIT, debuted their concept for the site at an open house last night.
The project draws inspiration from Habitat 67 in Montreal, a model community of stacked concrete forms built for Expo ’67.
The architect says the project will explore a new building typology of a “vertical village” that encourages social interaction, through usable semi-private spaces like open corridors and stairwells.
A “grand staircase” of 42 steps connected to the SkyTrain station exit on East 10th Avenue is proposed as one of the project’s significant public spaces.
An off-site public plaza over the Grandview Cut is also proposed by the developer. The public plaza is required by the Grandview-Woodland community plan as part of any redevelopment of the Safeway site, but the developer is proposing the move the plaza to the Grandview Cut due to “site constraints.”
Broadway & Commercial project overview
Residential units
- 649 units (mix of affordable rental and market condos, co-op housing and micro suites)
- 524 parking spots (218 residential; 306 commercial)
- 971 bike parking spots
Building heights
- 11 to 24 storeys above two storey podium
- Block A: 17 storeys
- Block B: 21 storeys
- Block C: 24 storeys
- Block D: 11 storeys
Floor area by use
- New Safeway store: 56,000 SF
- Retail: 11,200 SF
- Office: 55,000 SF
- Daycare (70 children): 11,000 SF
- Fitness space: 9,800 SF
- On-site public space: 22,000 SF
- Level 1: stairs/terraced seating
- Level 2: concourse, stairs/terraced seating
- Level 3: children’s playground
Broadway & Commercial renderings
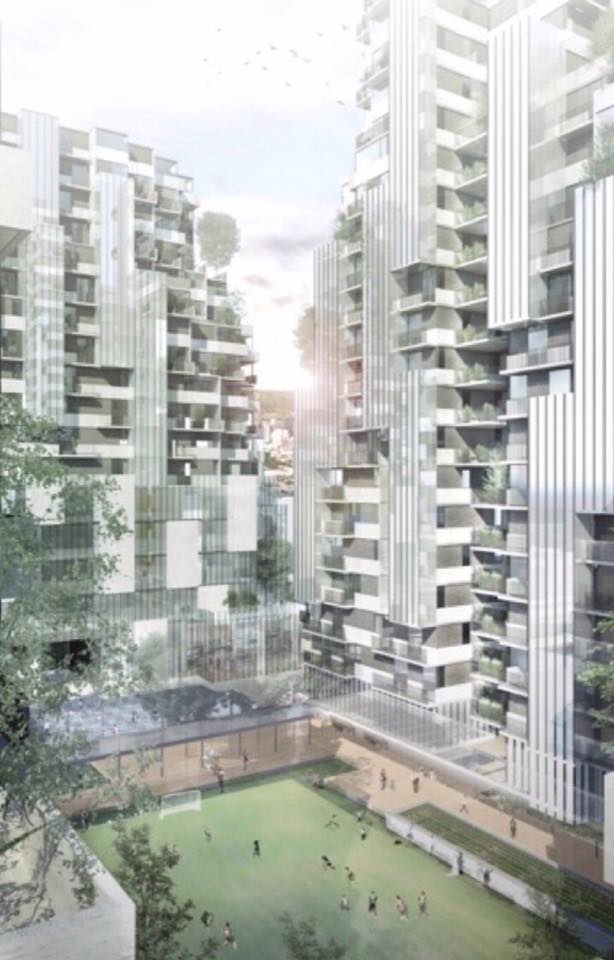
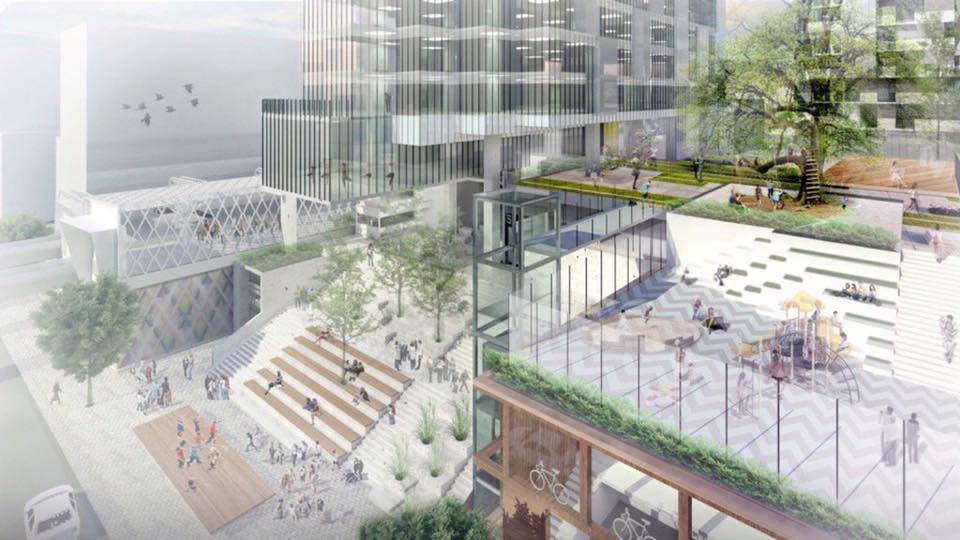
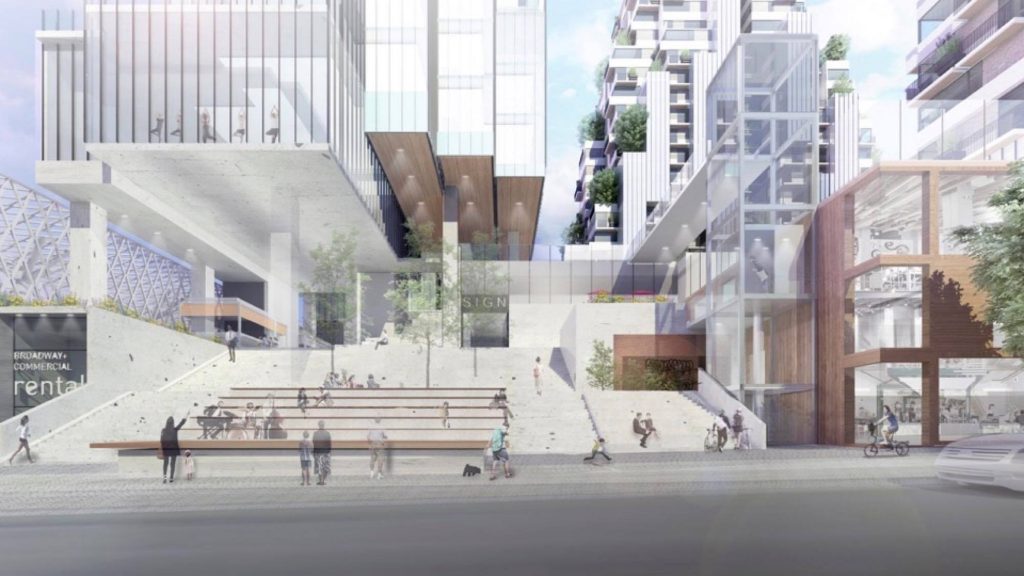
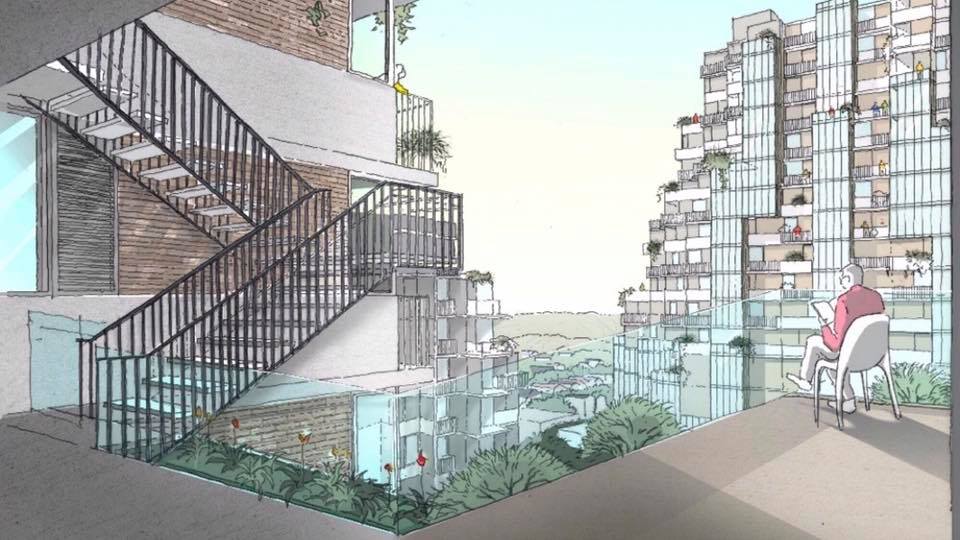
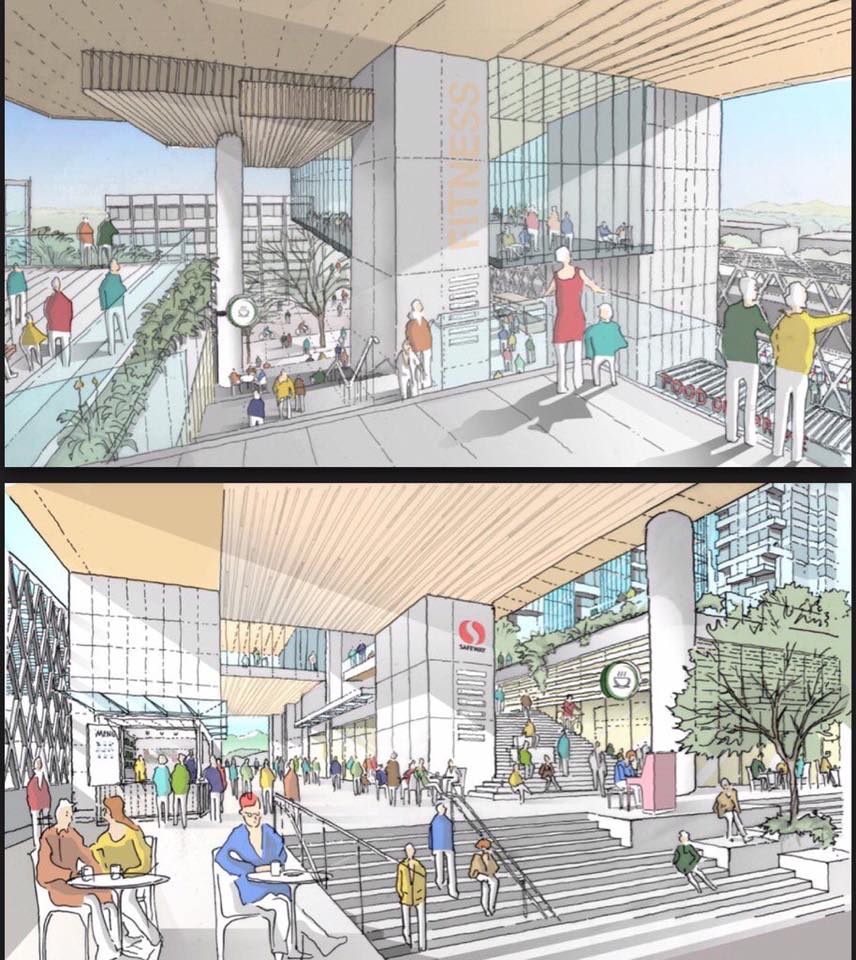
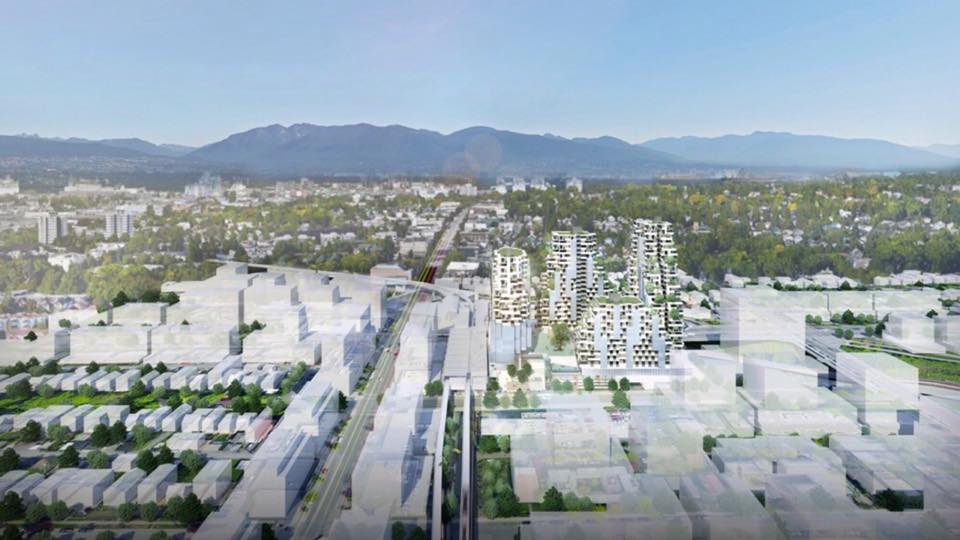
Architect Bing Thom spoke recently on the success of Vancouverism and how it needs to be rethought for the future of the city.
“Contemporary Vancouver, in terms of what we call Vancouverism, which is this kind of high-density housing that has been developed, largely because of post-Expo ’86, is a very recent phenomenon,” said Thom.
“It has been a great city-building exercise, but now for the next 25 years, we have to rethink that whole formula, because it has to be reinvented all over again.”
He said the city needs to continue to redevelop single family housing in core areas to a higher-density use, in order to improve affordability.
“Everyone says housing is so expensive, but it’s so expensive because we have these suburban houses still in the heart of the city, and you don’t find that in major metropolises.”
Broadway and Commercial highlights
- Place plaza over Grandview cut, to create continuity on Commercial Drive and a gathering place for the community
- Incorporate common patterns among single family homes in the neighbourhood, including bright colours and porches
- Create multi-level public spaces like the High Line in New York
- Reimagine staircases for use as laneways and open public spaces for buildings
- Create communal outdoor spaces in the development
- Space for cooperative and incubator spaces


