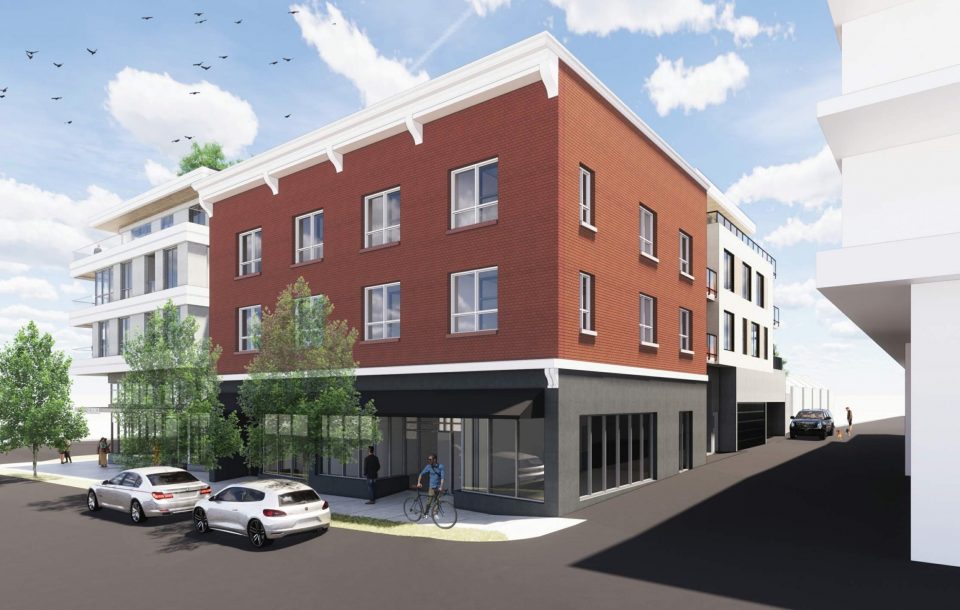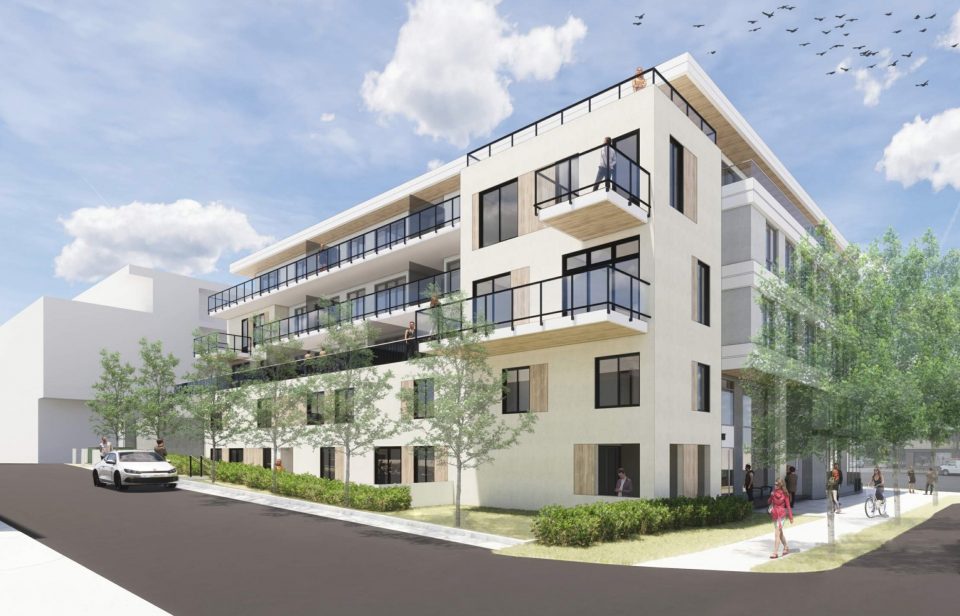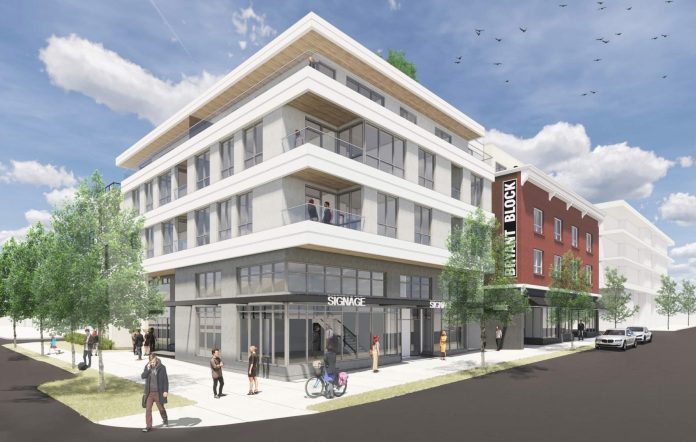Rositch Hemphill Architects has designed a residential addition to the Bryant Block at East 19th and Main Street in Mount Pleasant.
The west wall of the Bryant Block, which dates back to 1911, will be retained and restored. The remainder of the site is occupied by a used car dealership on a surface lot.
The new building will be four storeys with 36 units including three two-level townhouses.
There will be a total of 56 underground parking stalls and storage for 78 bicycles.
Unit sizes will range from studios up to three bedrooms, with 47 per cent of the units being two bedrooms or larger.
The architect describes the design as follows:
The new building has very clear lines and colours, having a strong presence at the corner and at the same time not competing with the retained building.
Renderings: 3510 Main Street


The rooftop will have an amenity space with a BBQ, lounge, and urban agriculture area. A large extensive green roof is also envisioned to cover more than 50 percent of the remaining roof areas, and include a variety of native and evergreen plants.




