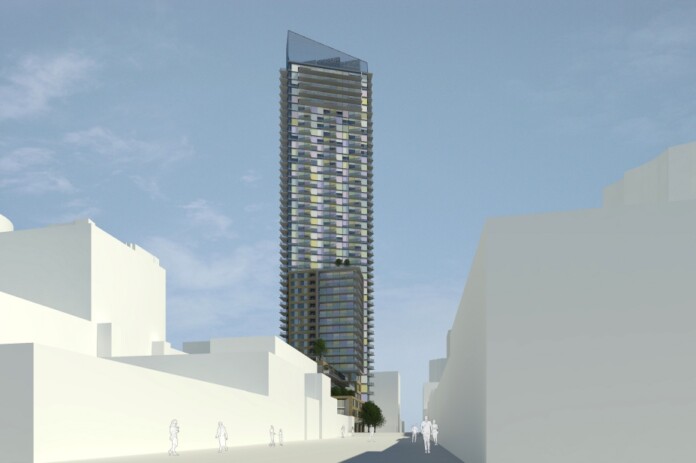Prima Properties is moving forward with plans for a 47-storey, mixed-use tower at the corner of Burrard and Davie in Vancouver’s West End.
The project has been in the works for several years, with a rezoning application approved. The site was formerly a service station, and has served as a community garden for the past several years.
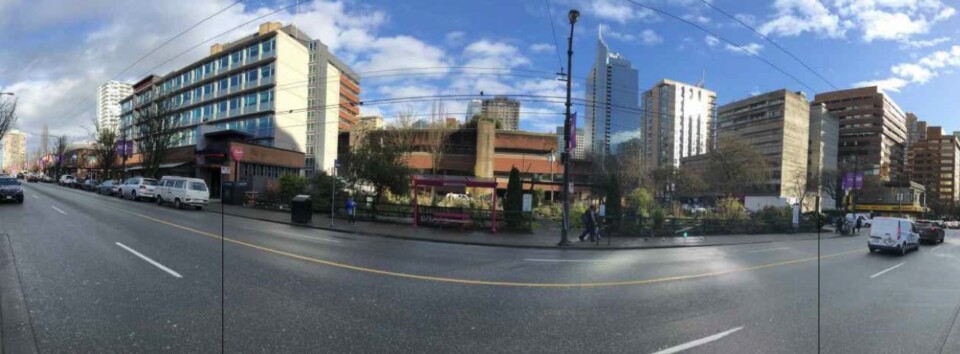
The tower, designed by Merrick Architecture, will include 289 condominiums ranging from studios to three bedrooms. There are significant number of studios, making up 42 per cent of the unit mix.
The lower levels and podium will consist of ground floor retail space, office space on floors two through four; an arts and culture hub; and a 37-space childcare facility.
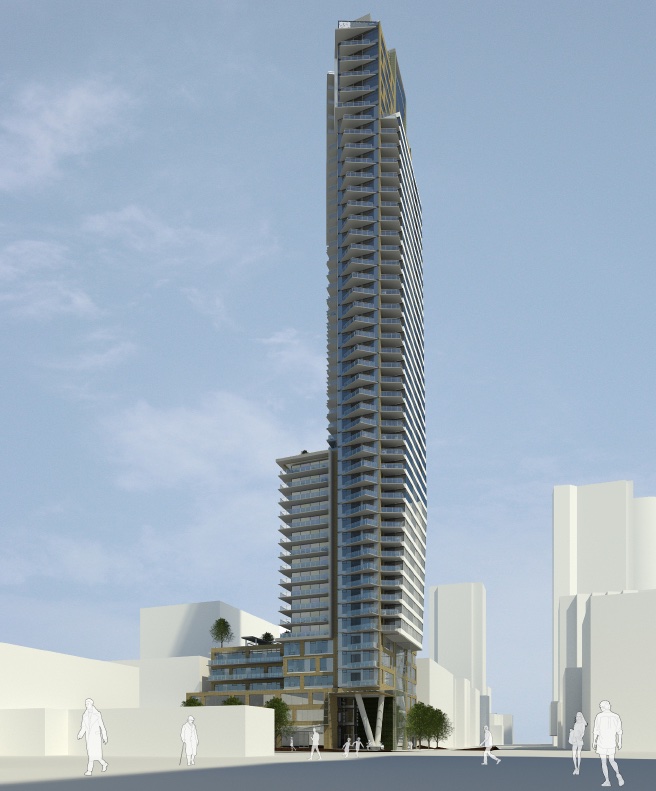
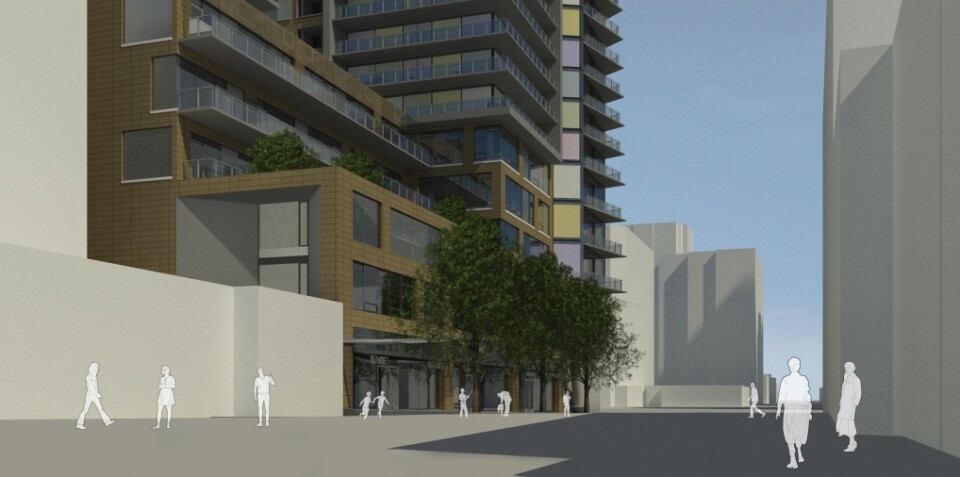
There will be eight levels of underground parking with 297 parking stalls.
The building features a small public plaza on the corner of Burrard and Davie, and will be directly across from the new QMUNITY queer resource centre.
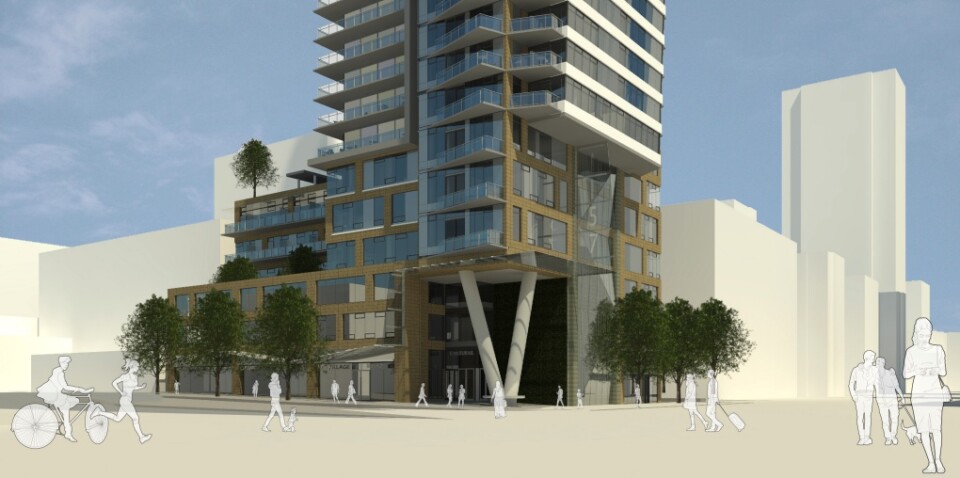
It’s also adjacent to the St. Paul’s Hospital site, which will be redeveloped by Concord Pacific, once the new hospital in the False Creek Flats opens.


