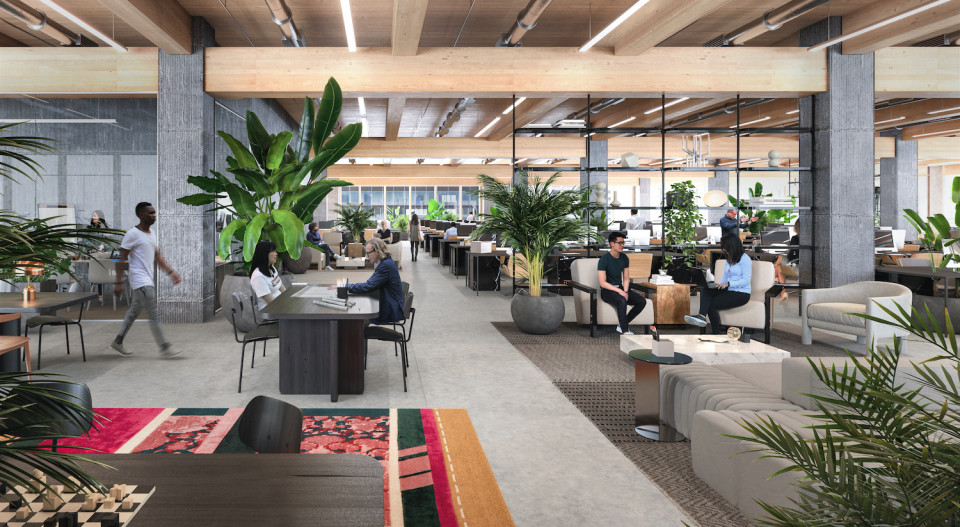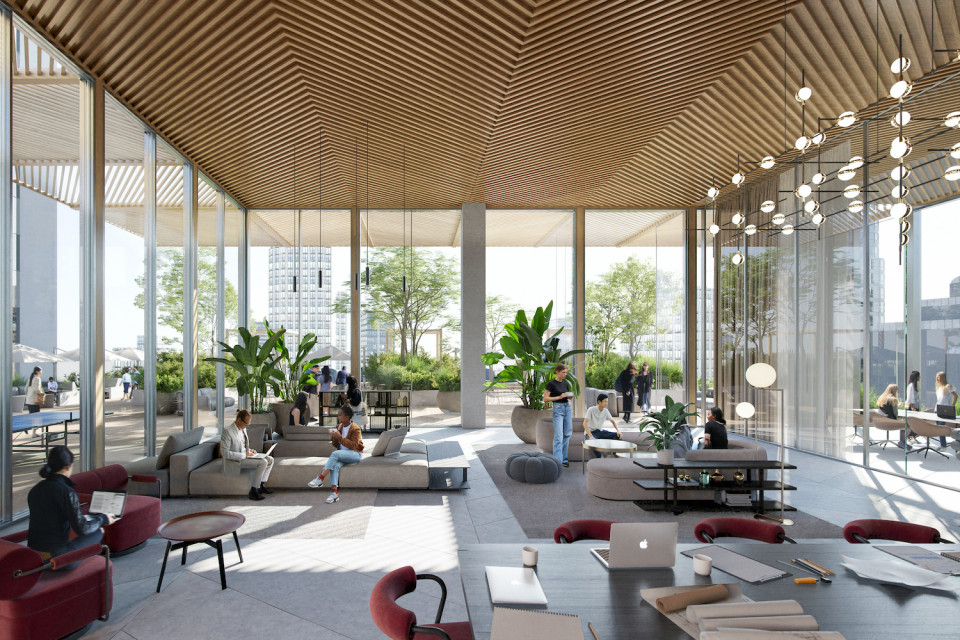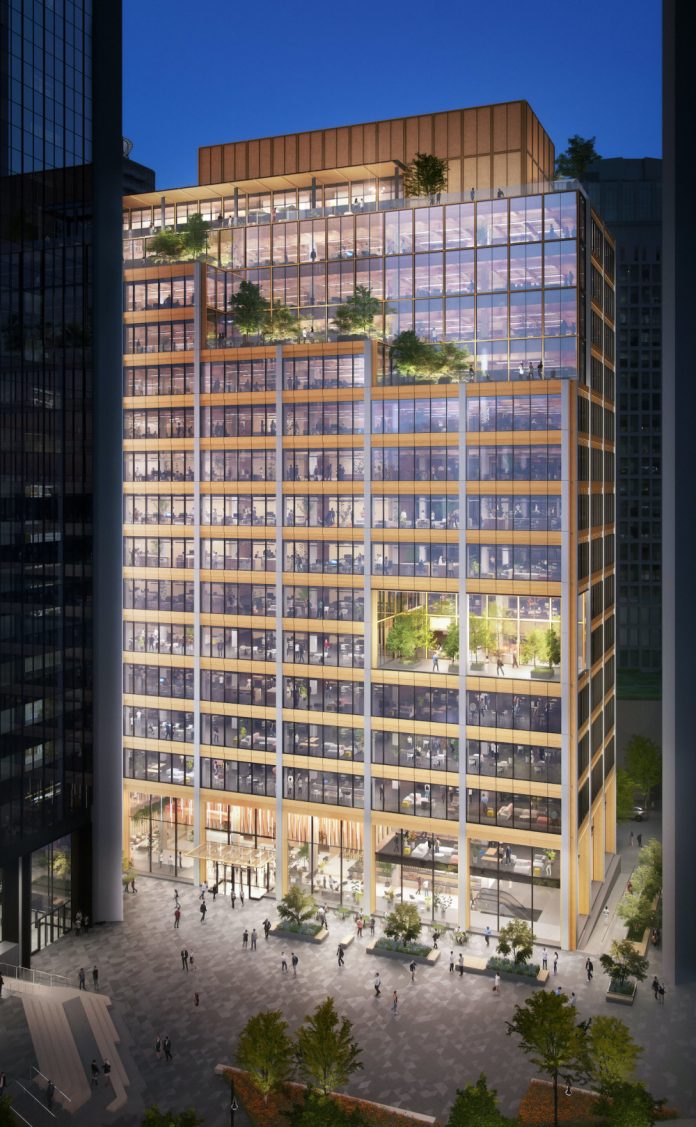Burrard Exchange at Bentall Centre will be one of the tallest exposed mass-timber buildings in the world once complete.
Hudson Pacific Properties and Blackstone Real Estate announced today they are planning to develop a 16-storey hybrid mass-timber office and retail development at Bentall Centre.
The new office tower will consist of 410,000 square feet of AAA office space, with 30,000 square foot floor plates — nearly twice the size of typical office towers in Vancouver. Floor to floor heights will be 14 ‘ 6″.
There will also be 40,000 square feet of retail space, and 21,000 square feet of outdoor space including terraces as part of the development, including a rooftop deck with conference rooms and meeting spaces.
There will also be a direct connection to the Burrard SkyTrain station, as well as bike lockers for up to 700 bikes, with end-of-trip facilities.
Renderings: Burrard Exchange at Bentall Centre interiors


“Burrard Exchange will be the pinnacle of Bentall Centre’s years-long transformation into a modern campus and landmark destination for workers, locals and visitors in the heart of downtown Vancouver,” said Chuck We, senior vice president, Western Canada for Hudson Pacific Properties. “We are proud to contribute to the local economic recovery with this major investment and to support the City of Vancouver’s climate emergency action plan with an innovative mass timber proposal.”
Kohn Pedersen Fox Associates (KPF) was enlisted as the design architect and the Vancouver office of Adamson Associates Architects is the architect of record.
“Bentall Centre has always been a popular location for office tenants due to its prime central business district location and close proximity to SkyTrain. The proposed Burrard Exchange development will enhance access points, public areas and the pedestrian experience, which is great news for retailers and restaurants in the area,” says Nolan Marshall III, president and CEO of the Downtown Vancouver BIA.
If approved, construction is expected to begin in 2023.




