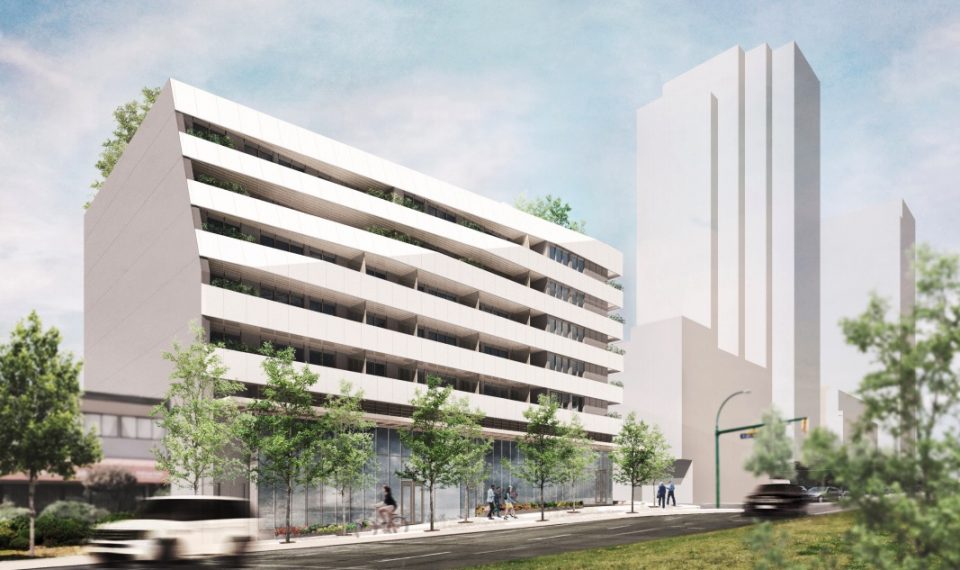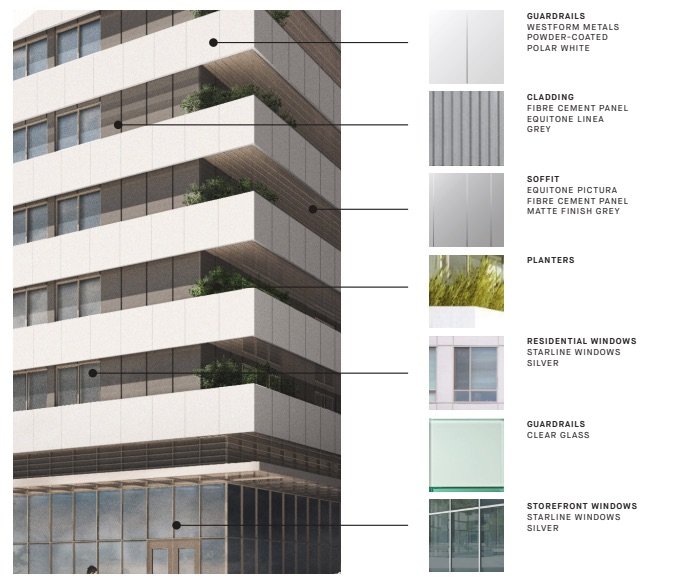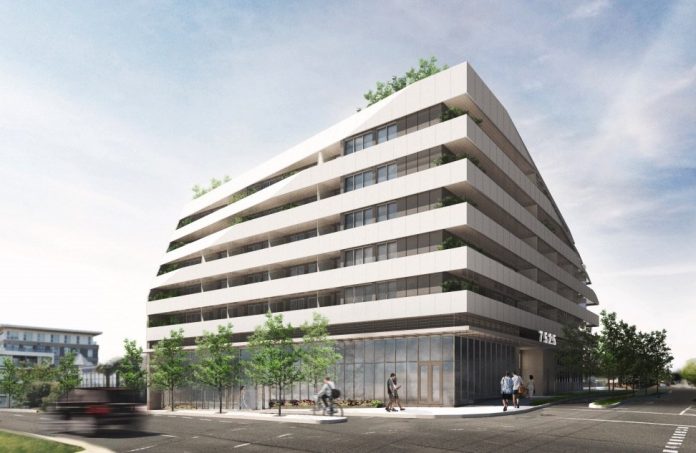A proposal for a six-storey, mixed-use building at Cambie Street and West 59th Avenue is making its way through the rezoning process.
It can be difficult to keep track of developments along Cambie Street, but this project designed by Yamamoto Architecture for Wesgroup Properties stands out, for its simple form and singular volume, as opposed to most Cambie Corridor buildings which consist of a four-storey “base” and setback upper floors.
The development will include 76 strata condominiums, ground floor retail, and townhouses on the West 59th Avenue frontage and laneway.
The architects describe the design of the building as follows:
The design is characterized by the continuous balconies that create an overall singular form for the building. The balconies create a textural and colour contrast with the cladding materials behind, and present an image of the building that is not defined by the pattern of windows. The balconies are white powder-coated metal with more textured, warmer cladding materials behind. Areas of planting on decks create moments of greenery on the facade and softens the horizontal balcony stripes. The colour palette is restrained to emphasize the building massing, texture and details, and to highlight the shadows created by the continuous balconies.
Renderings: Cambie and West 59th by Wesgroup Properties


Residents will enjoy a rooftop amenity garden with a lounge area, dining area, work space, urban agriculture opportunities and a children’s play area.
The development site was formerly a Chevron gas station, one of several Wesgroup purchased across Vancouver with the intention of redevelopment.
The massing of this project considered the upcoming redevelopment of the Pearson Dogwood Lands by Onni on the adjacent corner. The project, known as Cambie Gardens, will include 2,700 new homes once it’s fully built out.





