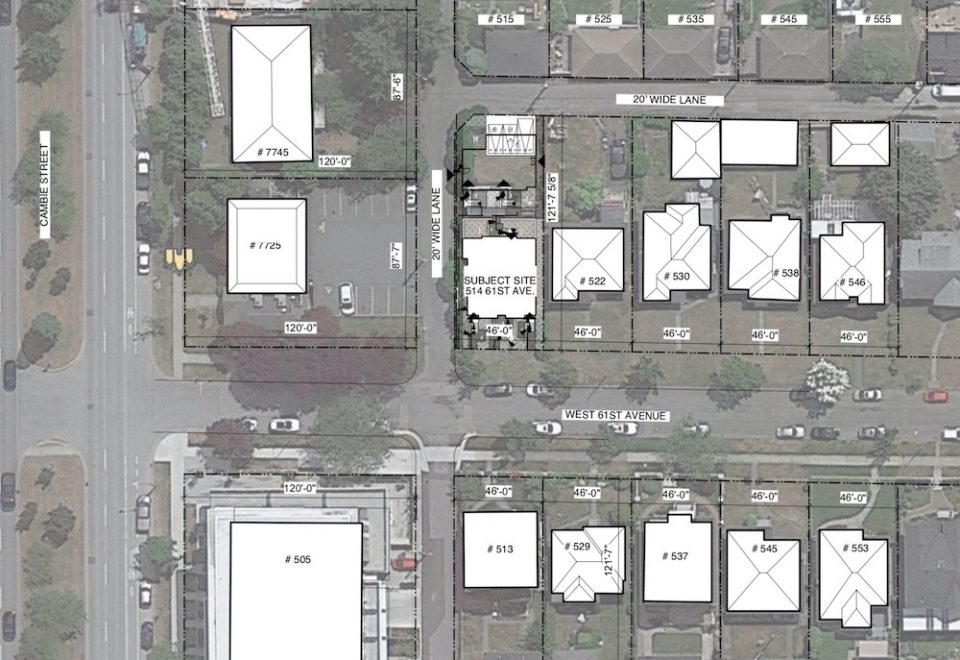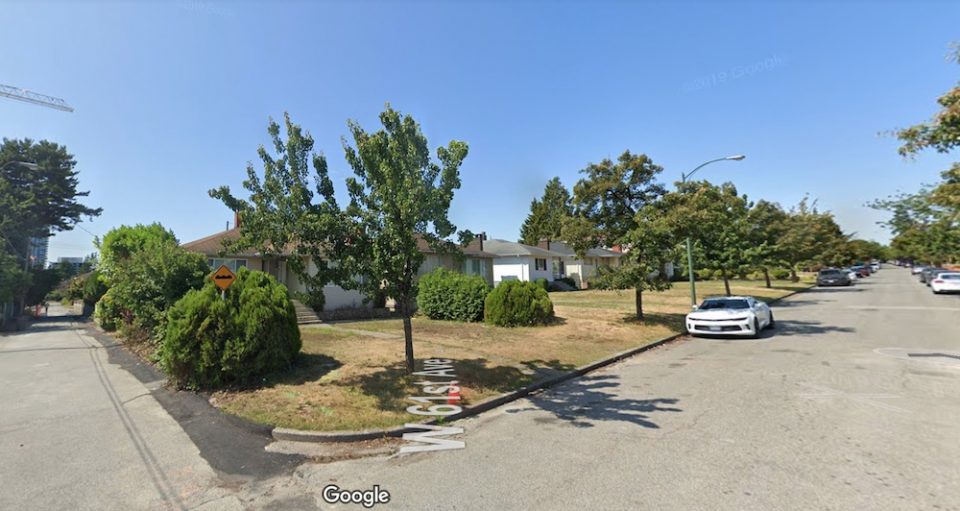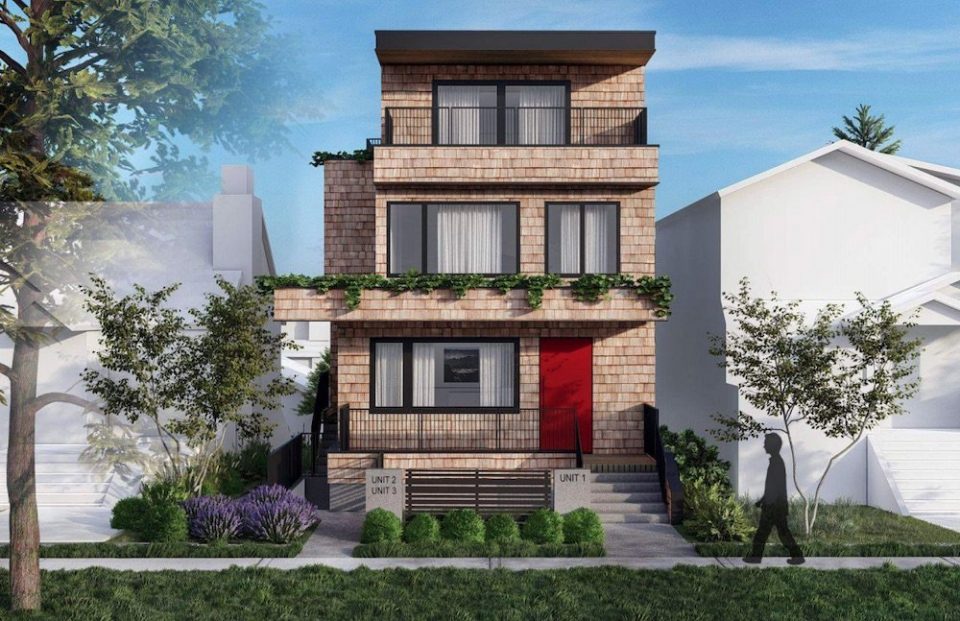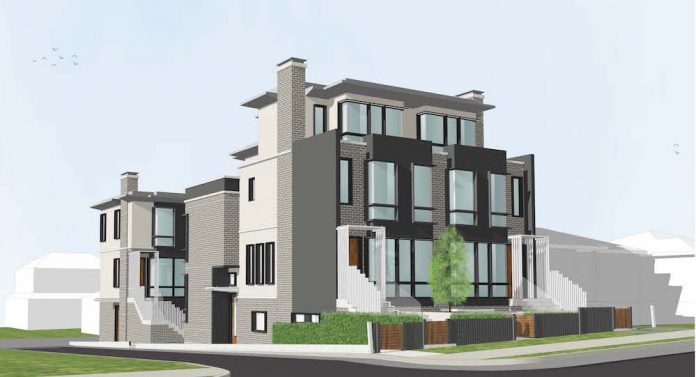A single-family home just off Cambie Street at West 61st Avenue will be demolished to make way for a two-building, six-unit development.
The redevelopment, designed by Stuart Howard Architects Inc., will consist of:
- a three-storey plus basement stacked four-unit multiple dwelling (Building 1) on the North portion of the site
- a three-storey stacked two-unit multiple dwelling (Building 2) on the South portion
- three parking spaces at the rear
The units will range from 877 square feet to 1,214 square feet. Five of them will be townhouses and one will be a garden suite.
The redevelopment plan is conditionally approved under the site’s RM-8A zoning, which encourages the development of ground-oriented, medium-density multiple dwellings in the form of stacked townhouses and rowhouses.


This form of gentle density is seeing increased interest across Vancouver.
A triplex was recently proposed to replace a single-family home on East 8th Avenue near Nanaimo Street.





