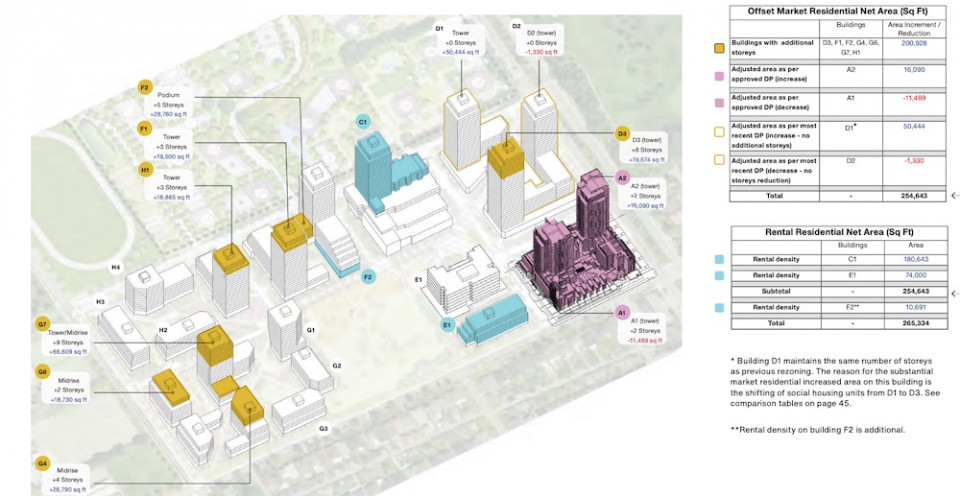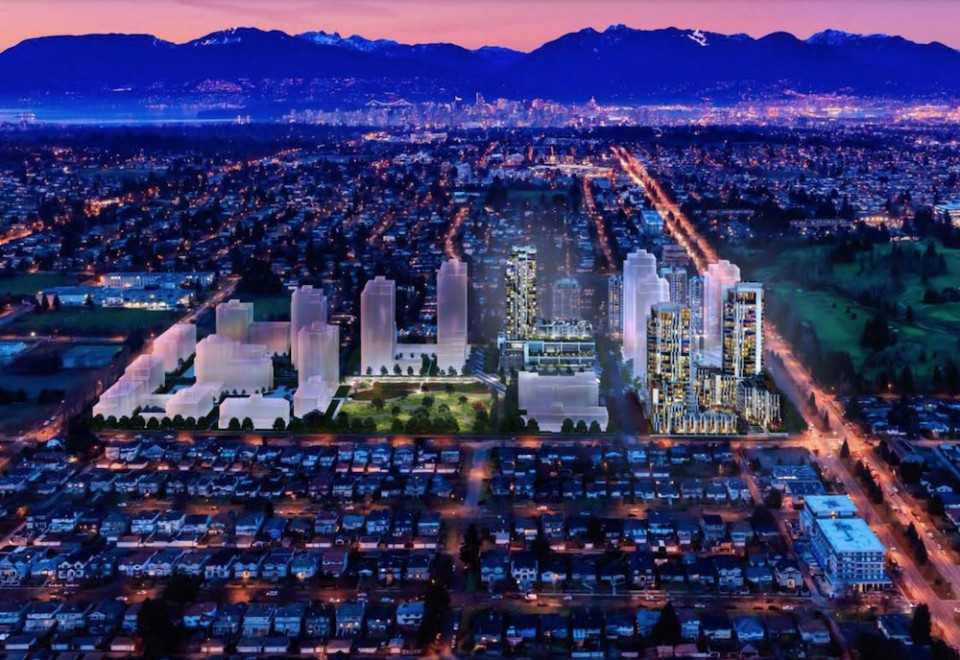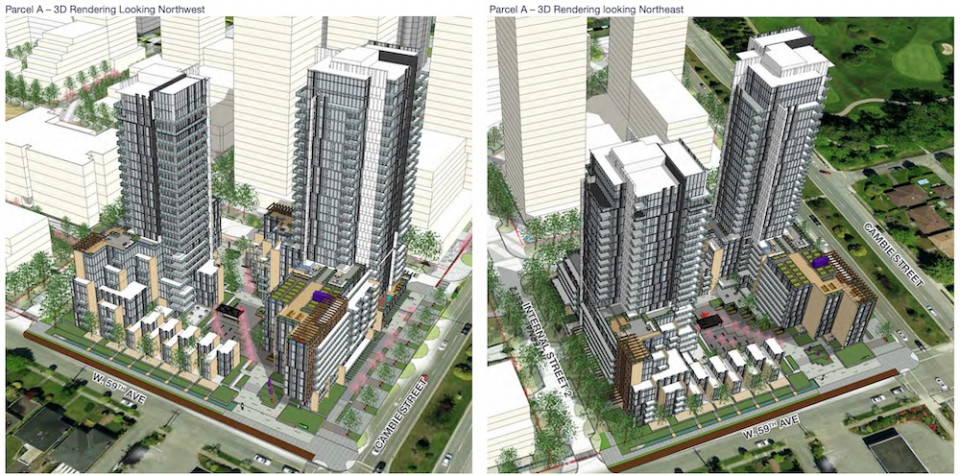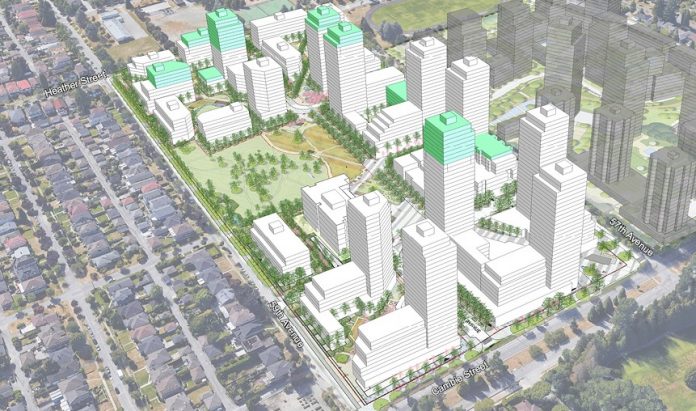Onni Group is seeking permission from the City of Vancouver to increase building heights at its Cambie Gardens site, to allow for additional market rental and moderate income housing.
The proposed amendment will add 265,334 sq. ft. of additional rental housing floor area, including 65,265 sq. ft. of moderate income housing units.


It will allow Onni to replace two market strata buildings from the original master plan with two rental buildings in phase one to ensure “the timely delivery of rental units.” The rental buildings will include 25 per cent below-market units. It’s not known if market conditions are behind the plans which will see the market housing delivered sooner than expected.
As a result of the additional rental floor area, Onni is requesting additional market housing density across the site, resulting in some increases to building heights. The tallest tower at Cambie Gardens will be 35-storeys and will be located near a future Canada Line station at West 57th Avenue and Cambie Street.

Onni says the proposed rezoning amendment will not impact plans for an on-site childcare centre, or result in any additional parking stalls. The architects are IBI Group.




