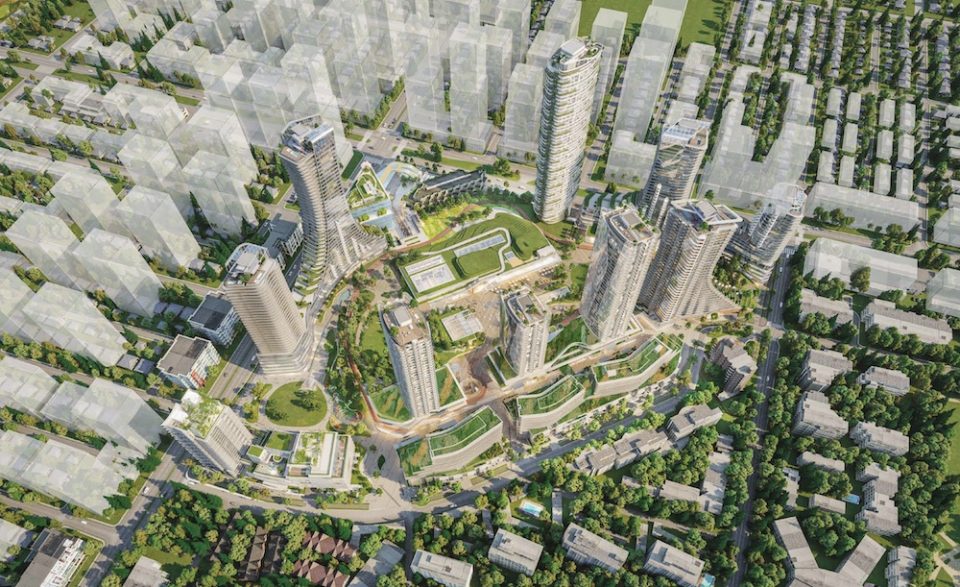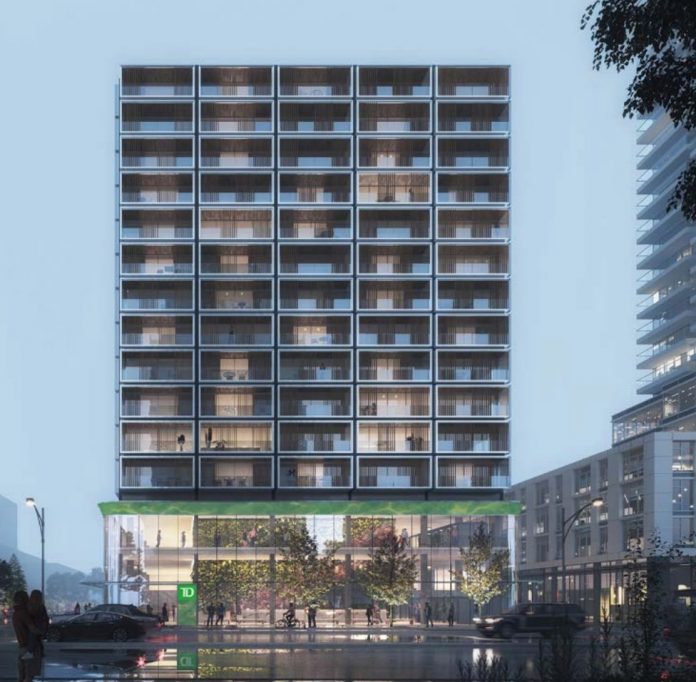PCI Developments is planning a 14-storey, mixed-use building with retail, office and market rentals at West 41st and Cambie Street.
The new building, designed by Perkins & Will, will be located on the northeast corner of the intersection on the site of a former service station.
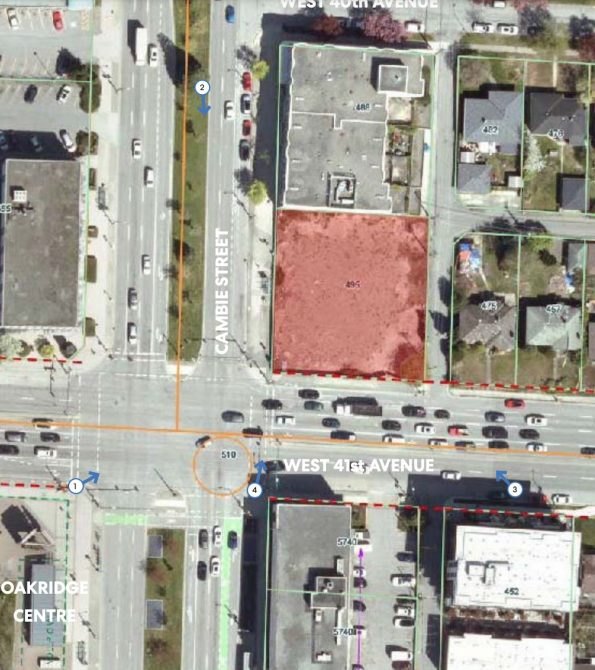
It will include:
- 112 secured market rental units
- two floors of retail and commercial space (leased 100% to TD bank)
- 64 underground parking stalls
- 202 bicycle parking stalls
Renderings: West 41st and Cambie rental tower
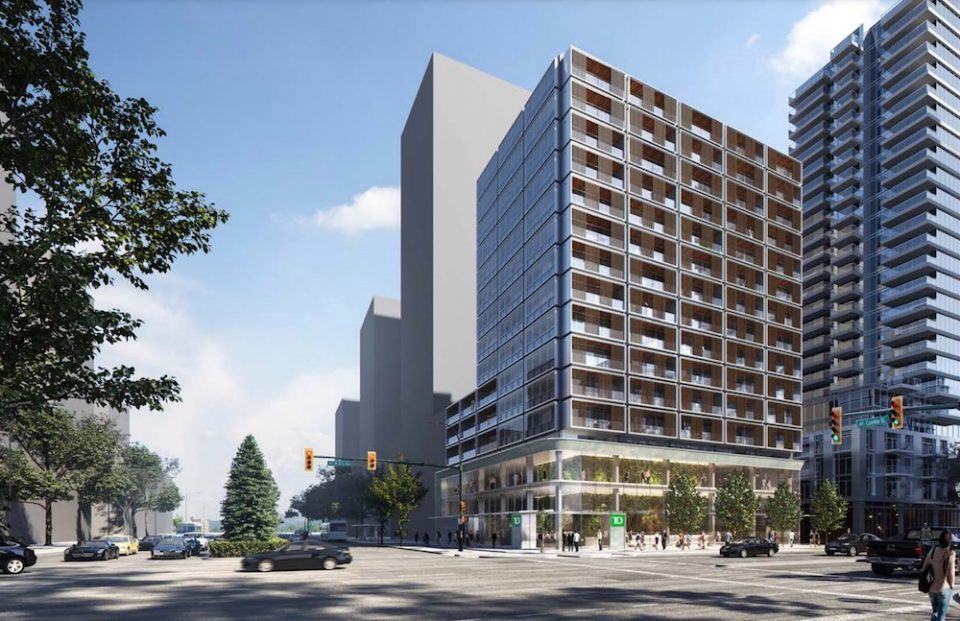
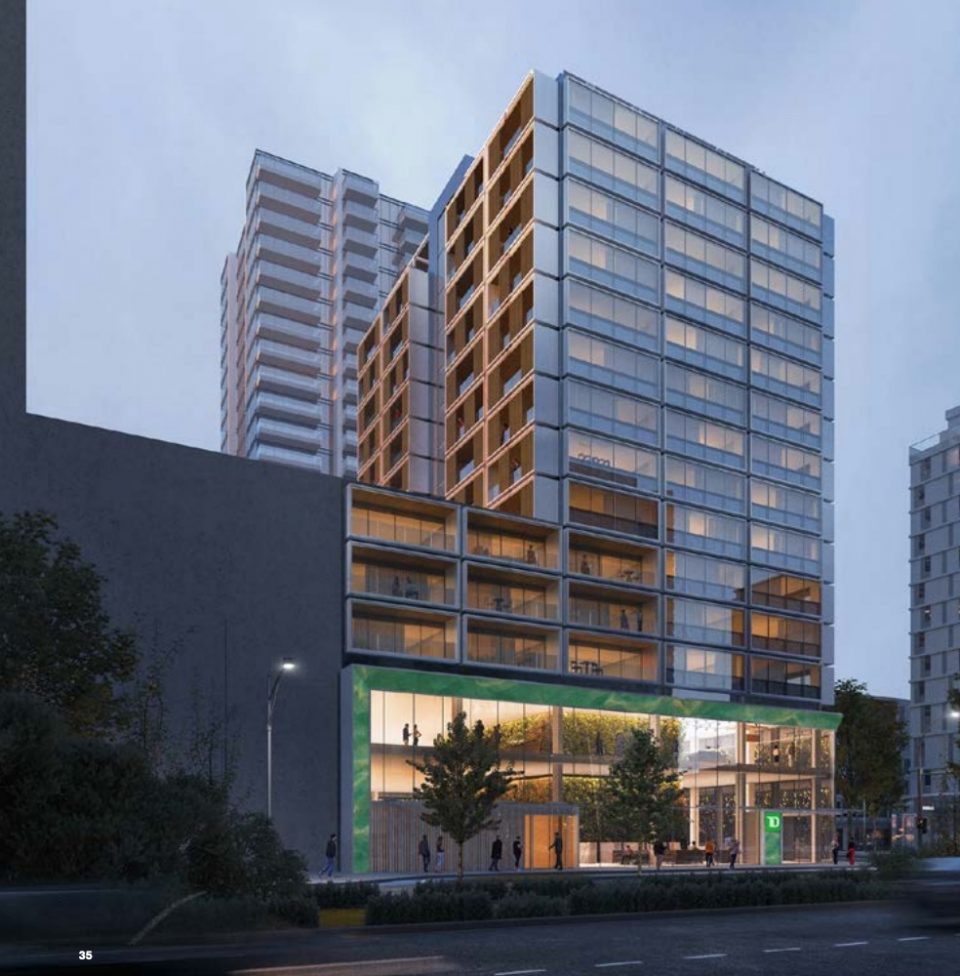
The unit mix will consist of one, two and three-bedroom units. Forty-five per cent will be family-friendly (two and three-bedroom).
The architecture of the building is meant to “provide a quiet response to the Oakridge Centre development with a restrained architectural language.”
There will be several rooftop terraces for tenants, on the edges of the podium at levels four and five, and on the rooftop at level 15.
PCI Developments writes in its application that it would like to proceed with development as quickly as possible.
“The project’s feasibility in delivering new, urgently needed high-quality rental housing at this desirable location on rapid transit would be enhanced through timely development approvals and accelerated start of construction.”
The surrounding area is on the cusp of a major transformation, led by the massive Oakridge Centre redevelopment across the street.
There are also several additional tower proposals surrounding the site, including:
- Polygon plans rental and condo towers across from Oakridge Centre
- Marcon plans 100% rental tower near Oakridge Centre
- Sleek rental tower proposed near Oakridge Centre
- Oakridge Transit Centre rezoning seeks more height, density
