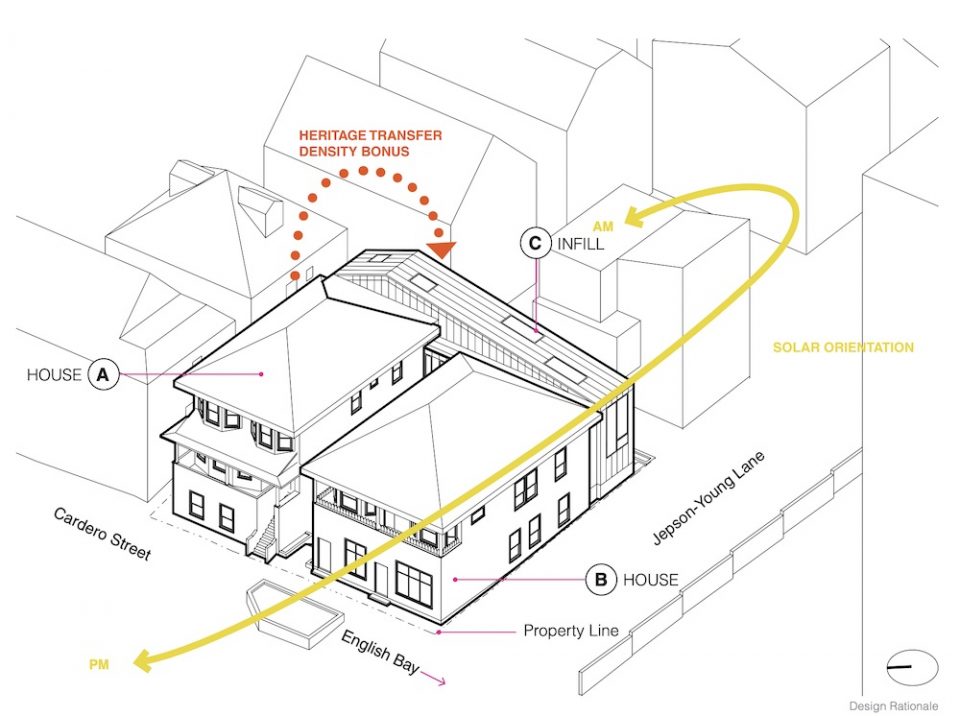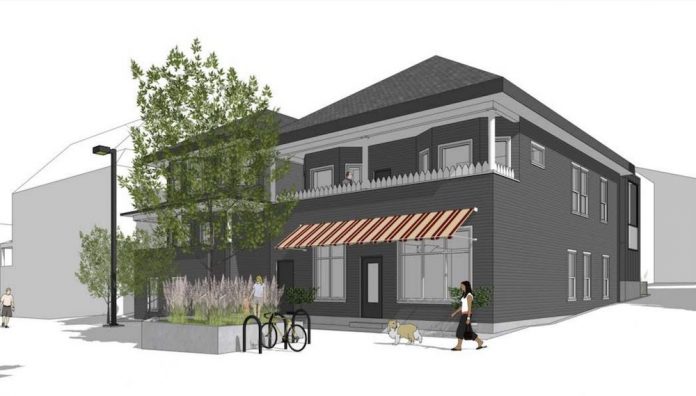The former Cardero Grocery and an adjacent heritage home will be restored in a development proposal by SHAPE Architecture.
The West End grocery store closed in 2017 after more than 75 years in business, and was a beloved corner store in the neighbourhood.

The two homes, including the former grocery store, will be revitalized, with restoration planned for the cladding, canopies, hipped roofs, cornices and other decorative elements.
Windows, doors and wall assemblies that need to be upgraded will be “sympathetically replaced” with high-performance components.
The two homes will be set on new foundations and moved forward slightly, to align with a neighbouring building and make room for the new infill building.


The infill building is meant to be contemporary, and visually distinct from the heritage houses. In total, the project will add two new dwellings (for a total of five) — consisting of 2 three-bedroom units and 3 two-bedroom units.
The commercial retail unit on the corner will be reestablished as a neighbourhood grocer, and heritage designation will be sought for the two ‘Class B’ heritage houses on the site.
Parking reduction sought
City of Vancouver zoning guidelines mandate six parking stalls and 13 ‘Class A’ bicycle parking spaces for the proposed density, something that will be nearly impossible given the site’s small footprint.
The applicant is proposing two, on-street parking spaces with EV charging in the laneway, and 10 ‘Class A’ bicycle parking spaces in the infill building, citing nearby bike share facilities and the West End’s high proportion of residents who walk or take transit.




