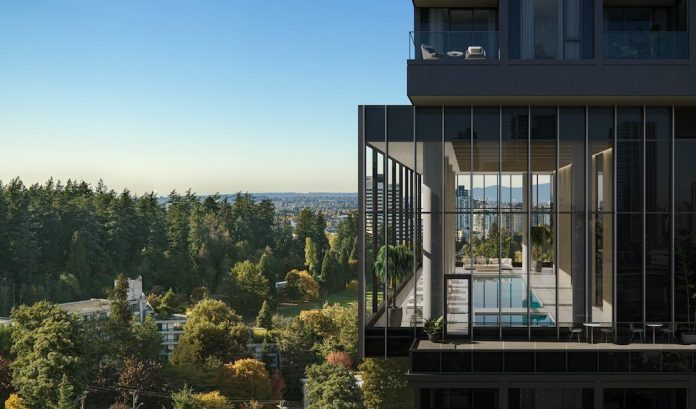Sales are now underway at Central Park House, Bosa Properties’ 41-storey tower in Burnaby.
The development was designed by international architecture firm Gensler and is their first residential tower in Canada.
The tower stands out with its dark exterior and an extruded amenity “box” in the sky. Gensler drew inspiration from their work designing the Shanghai Tower – China’s tallest building – which features eight stacked amenity-filled atriums.
“We are delighted to be partnering with Bosa on this unique project and working in Metro Vancouver for the first time. The design is deeply refined and reimagines residential living unlike anywhere else in the surrounding area,” said David Epstein, principal and design director at Gensler.
“The spaces offer a calmness and a retreat away from the modern world.”
Renderings: Central Park House by Bosa Properties
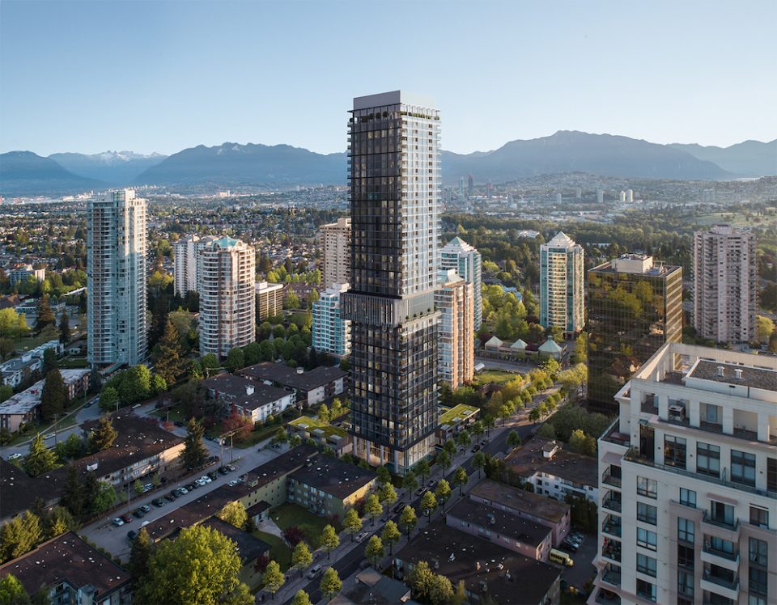
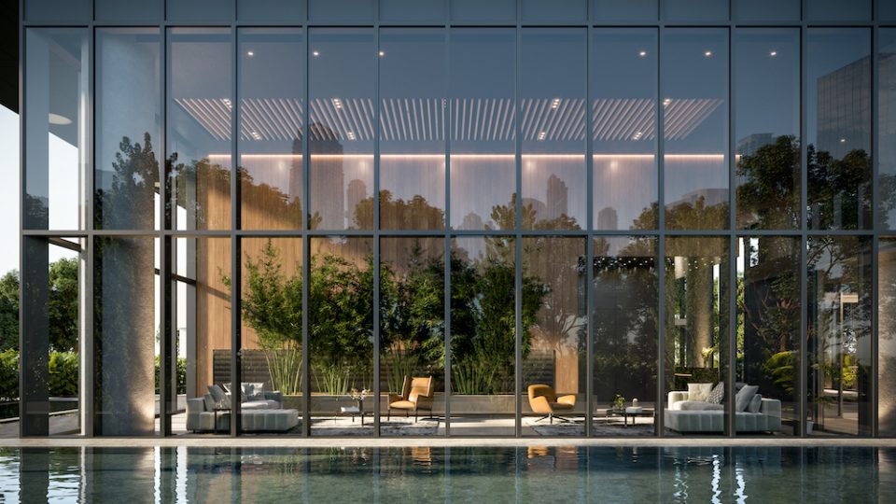
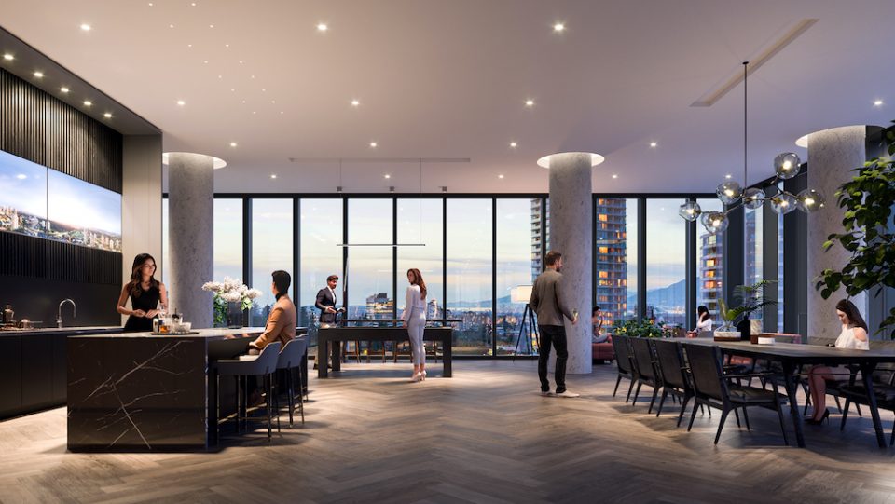
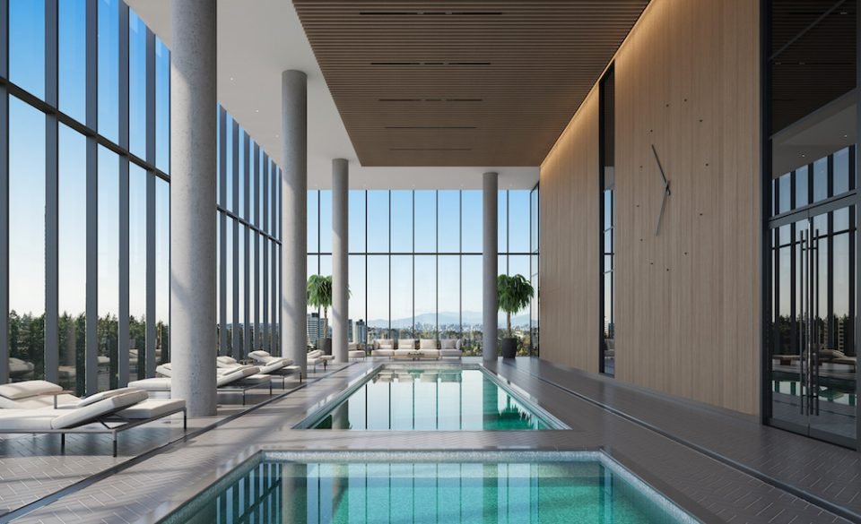
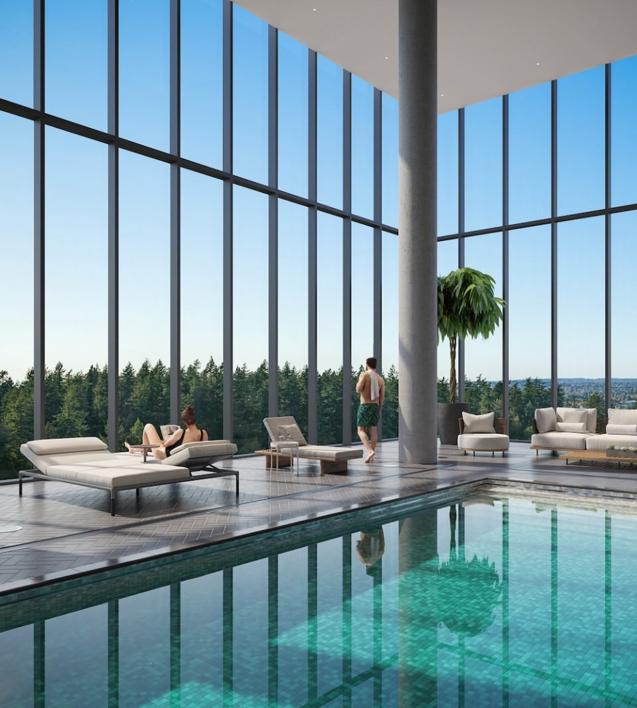
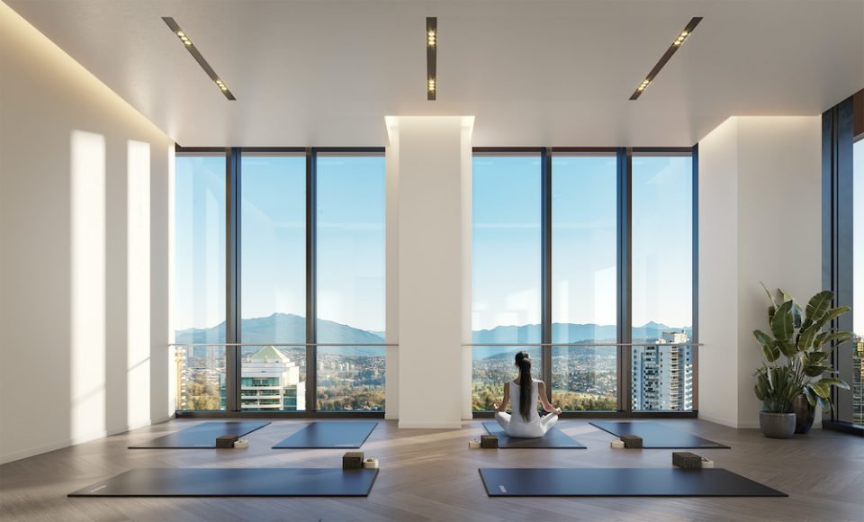
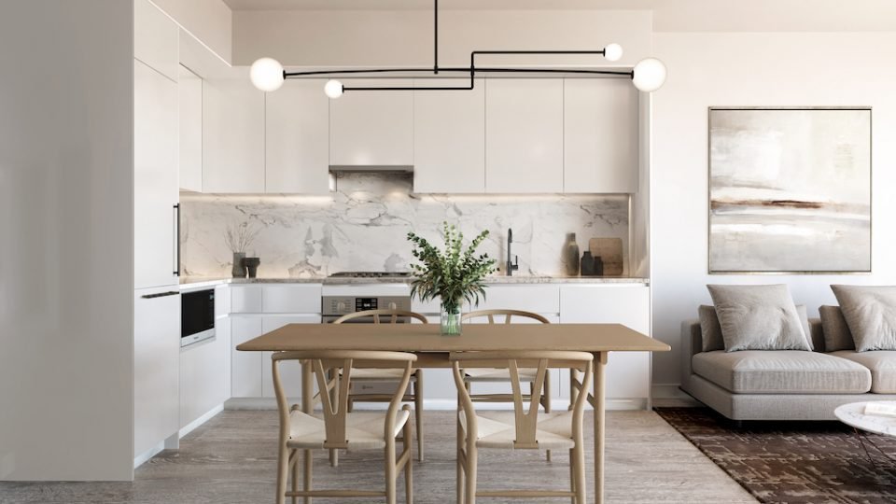

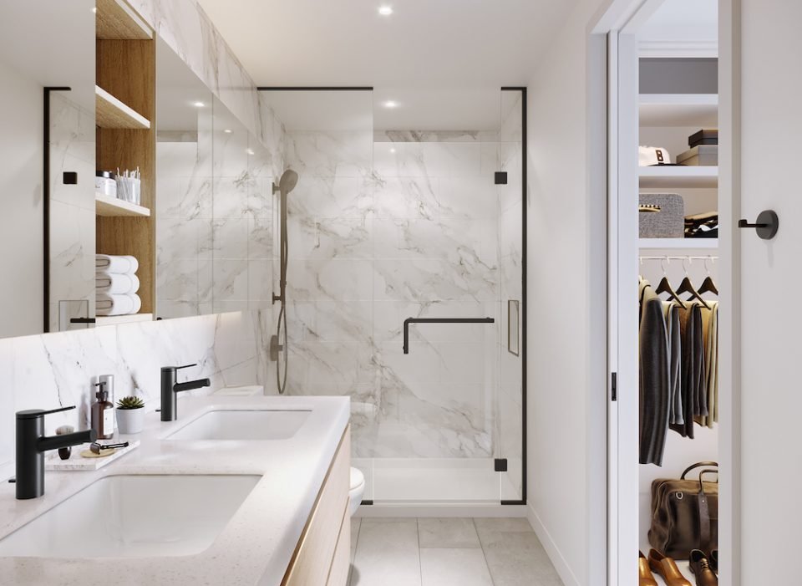
Amenities at Central Park House will include a gym, swimming pool and lounge. There are 355 units in the development, including six townhouses. Unit sizes range from 435 square feet to 2,270 square feet.
“It’s inspiring to collaborate with a forward-thinking company like Gensler that is more than willing to push boundaries to create timeless architectural spaces, while offering collectible homes for families who want to pass them onto future generations,” says Colin Bosa, CEO of Bosa Properties.
The development is scheduled to complete in 2025.


