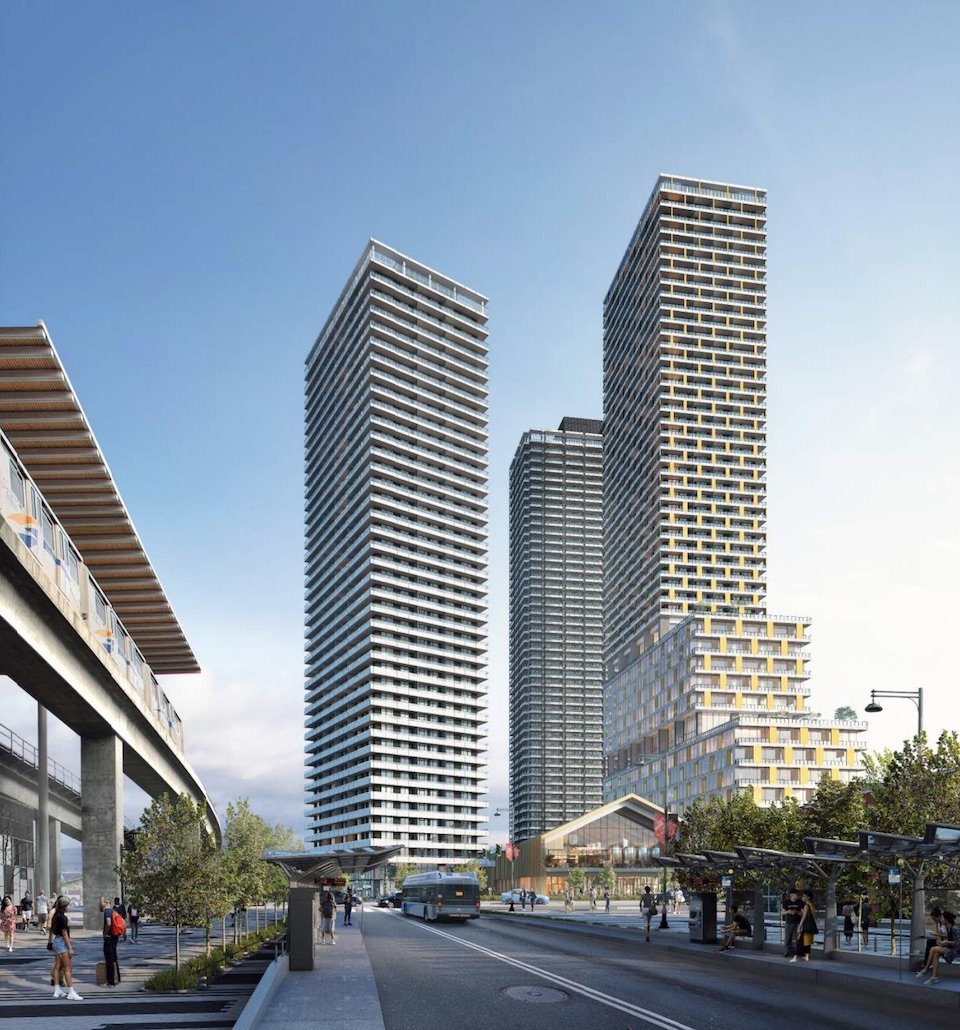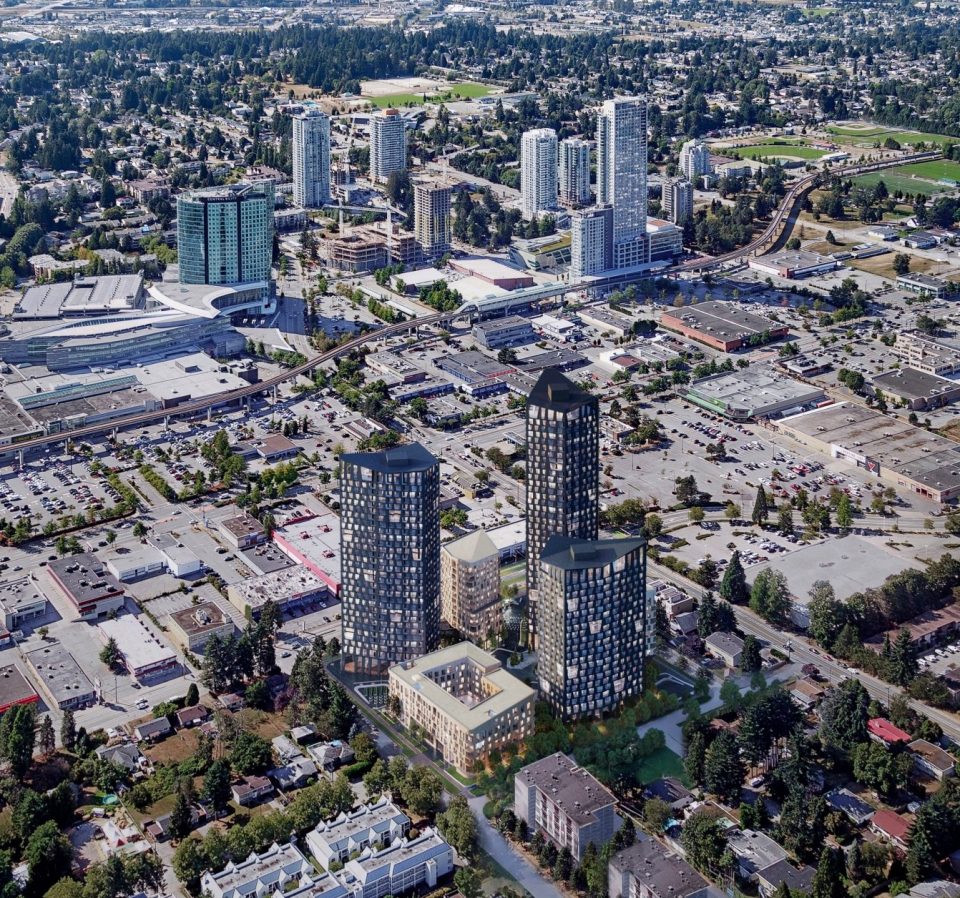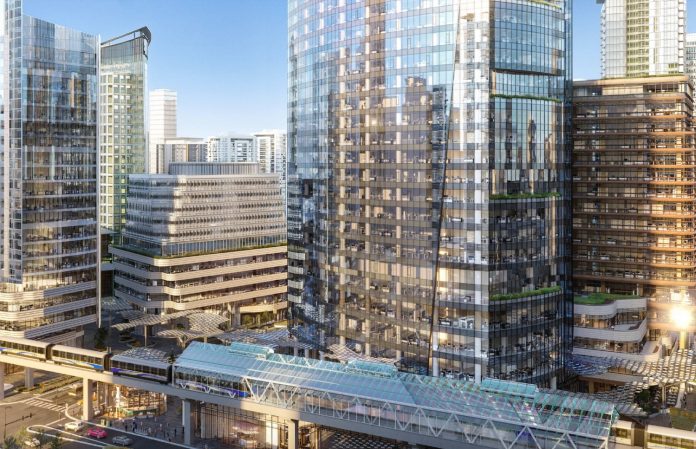There are new renderings of the upcoming Centre Block development in Surrey, designed by Hariri Pontarini Architects and Adamson Associates Architects.
The development site is the former North Surrey Recreation Centre, which closed in late 2019. It’s located between the Surrey City Hall Civic Plaza and the Central City Shopping Centre, and adjacent to SkyTrain.
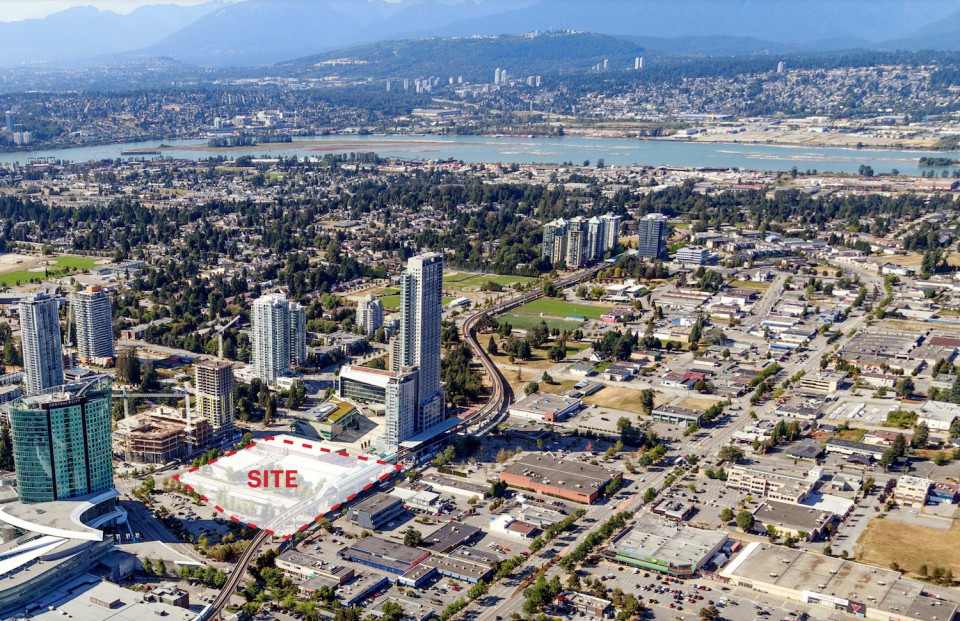
The Surrey City Development Corporation is spearheading redevelopment of the parcel. The Downtown Surrey Business Improvement Association says phase one will consist of 1,446,088 square feet of office and commercial space, next to the Civic Plaza and Surrey Central SkyTrain Station.
The Centre Block redevelopment will include:
- two new office towers
- Phase 1: East Tower – 47 storeys
- Phase 2: West Tower – 19 storeys (proposed mass timber structure)
- an expanded SFU campus (152,793 square feet)
- retail space (22,884 square feet)
- a covered transit plaza integrated with a revamped Surrey Central Station
- a six-level underground parkade with 2,195 stalls
The proposed development will result in an iconic office, commercial, and institutional development in the civic heart of Surrey City Centre and the Central Business District. The proposed development will add significant, AAA-quality office space to the City Centre and will permit institutional uses and cultural facilities. Surrey City Centre is currently underserved with quality office space, as demand exceeds supply.
City of Surrey
Renderings: Centre Block Surrey (2021 concept)
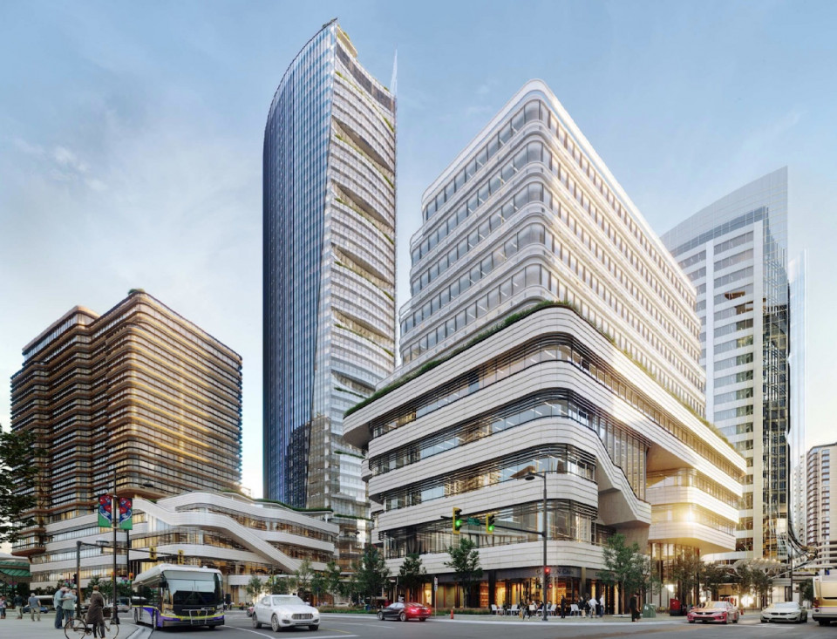

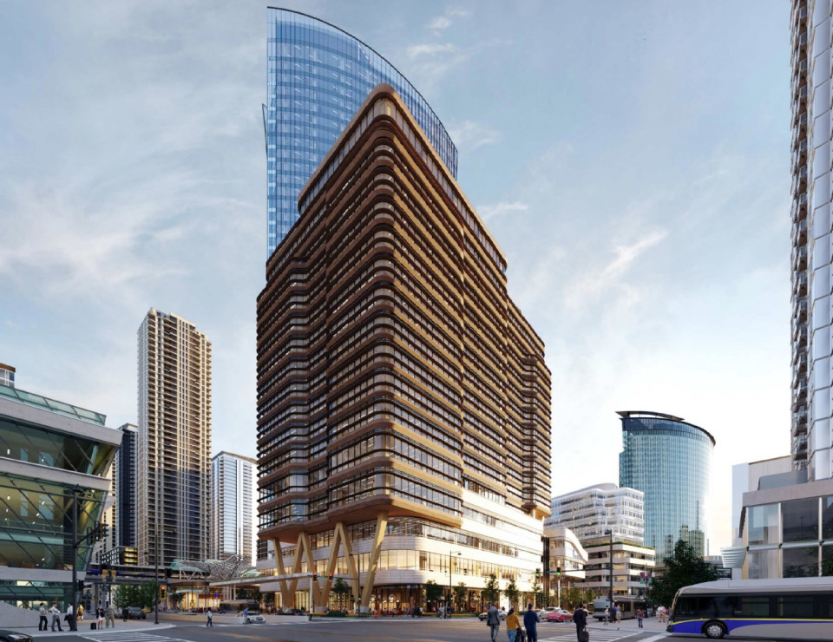
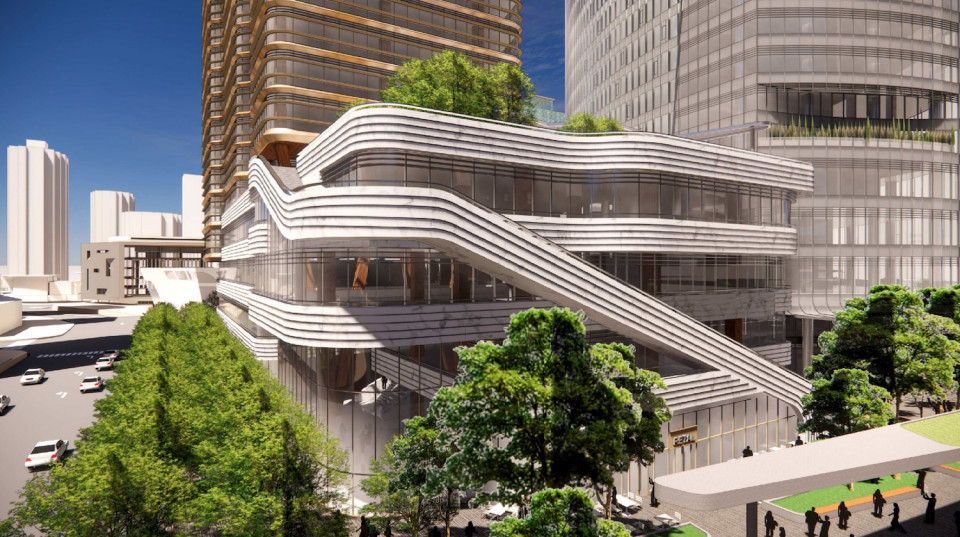
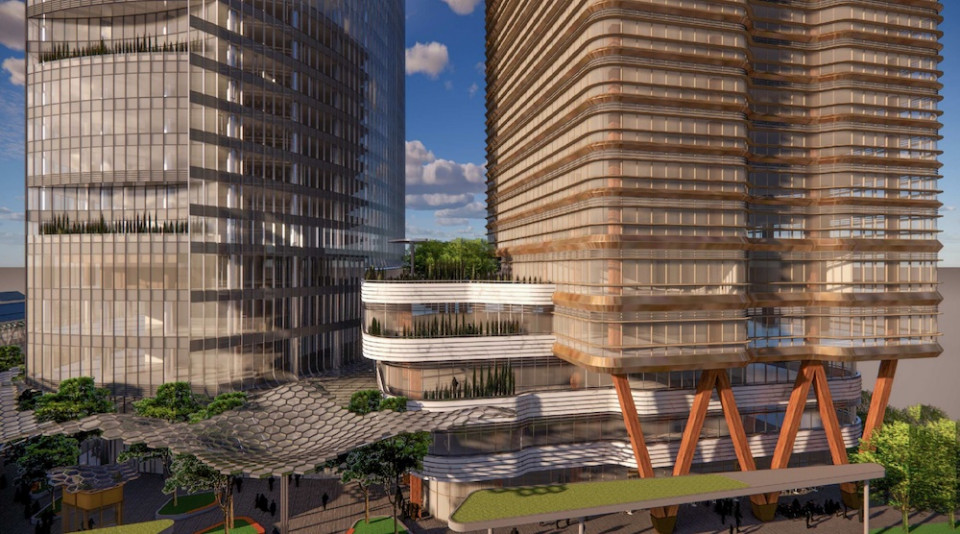
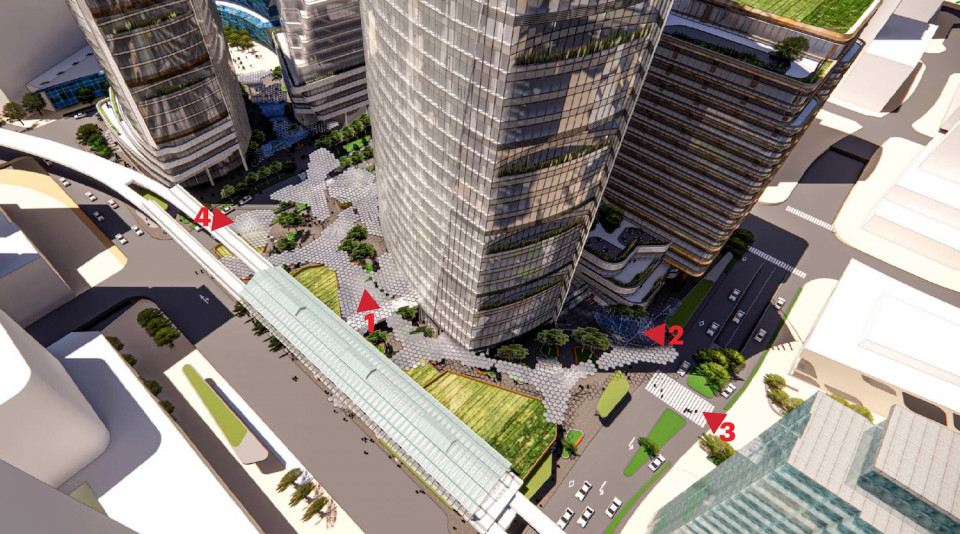
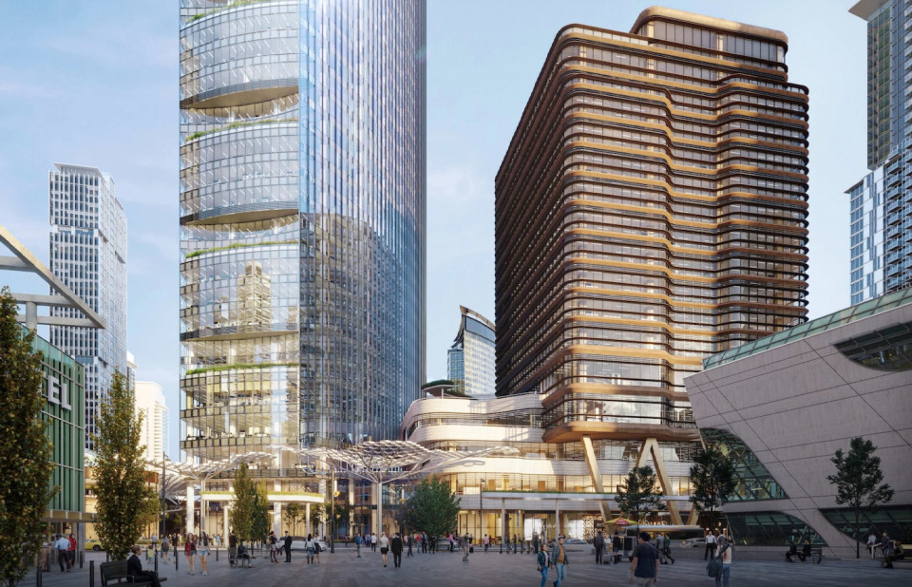
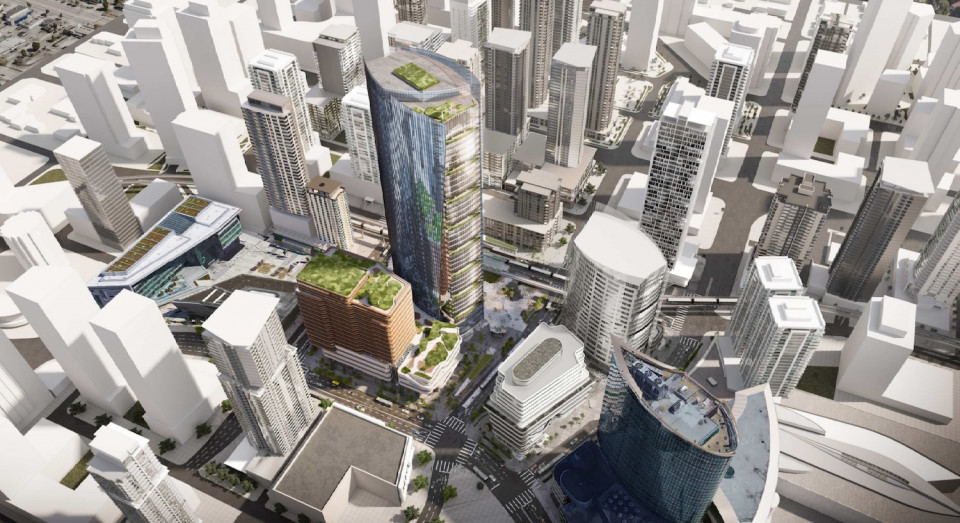
Renderings: Centre Block Surrey (2020 concept)
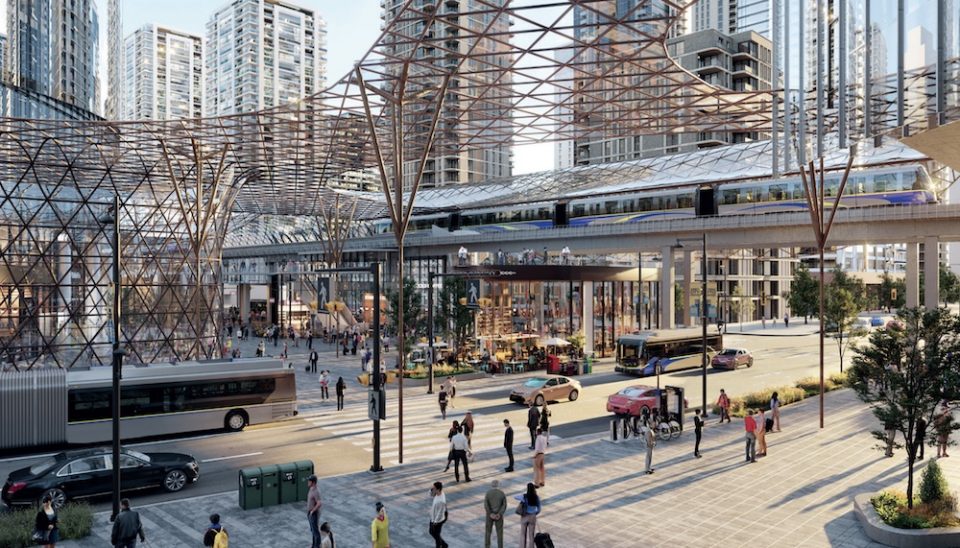
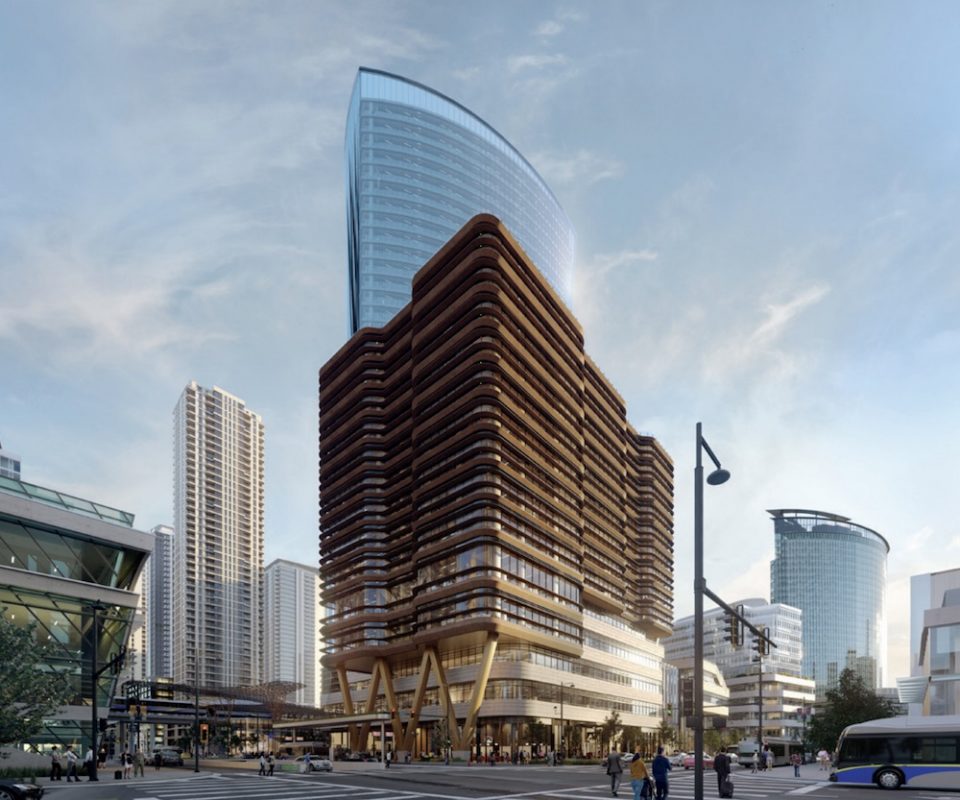
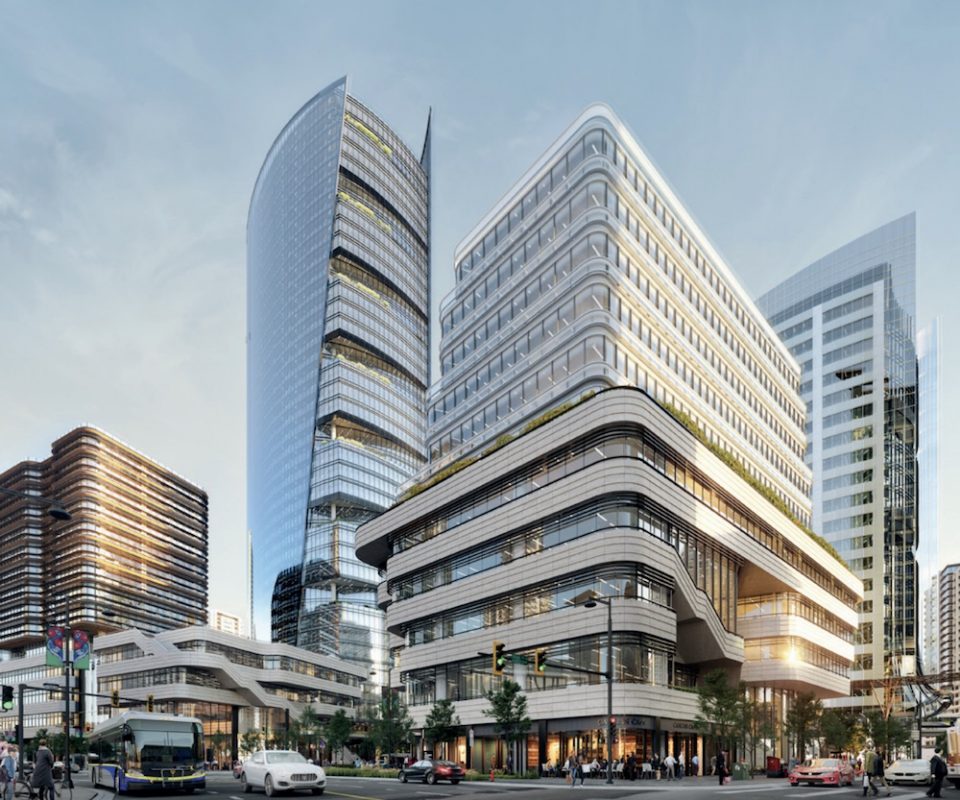
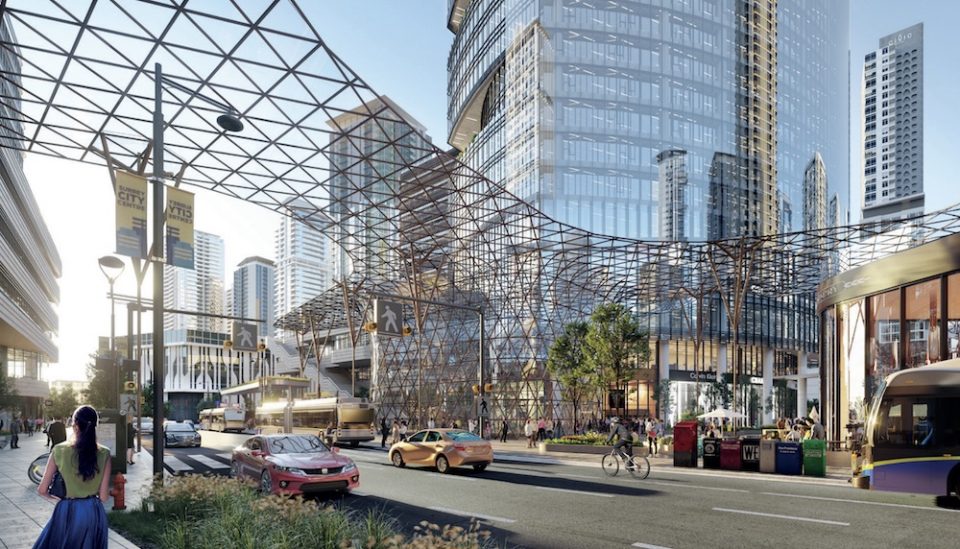
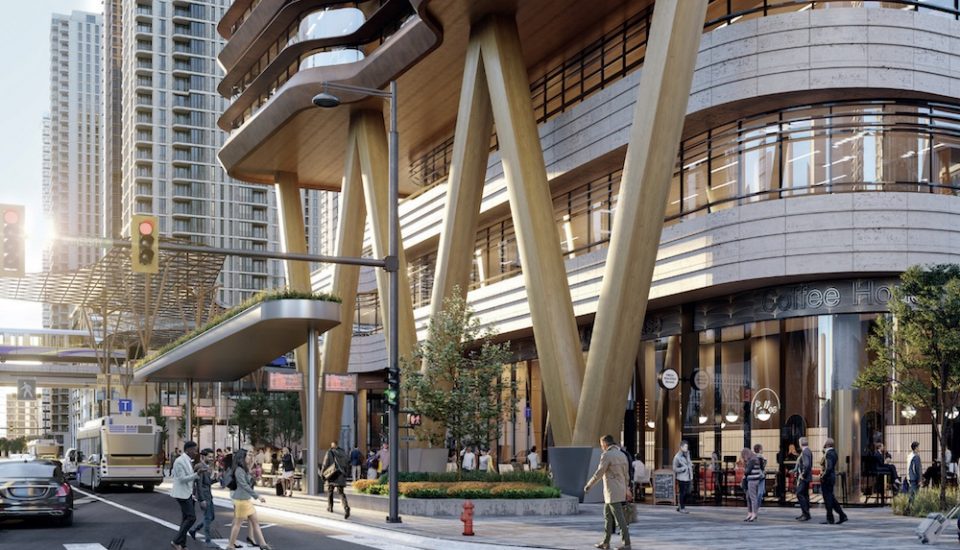
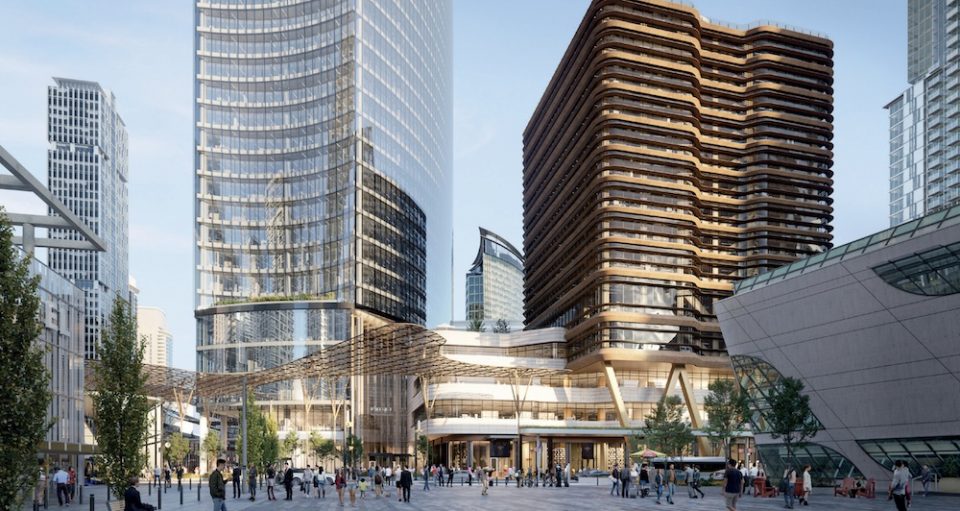
A separate development application is also underway to subdivide the current bus loop and parking lot on the site, in order to create a new alignment of 102A Avenue, and facilitate future Centre Block phases.
Over 10,000 new residential units under review
According to the Downtown Surrey Business Improvement Association, there are 34 major development applications under initial review in City Centre representing:
- 10,800+ residential units
- 2.1 million square feet office space
- 75,000+ square feet retail space
WestStone Group has submitted a development application for a mixed-use residential, office, and retail project on the site of a former mobile home park, across from Surrey Memorial Hospital. It will include 920 residential units and 10,841 square feet of commercial space.
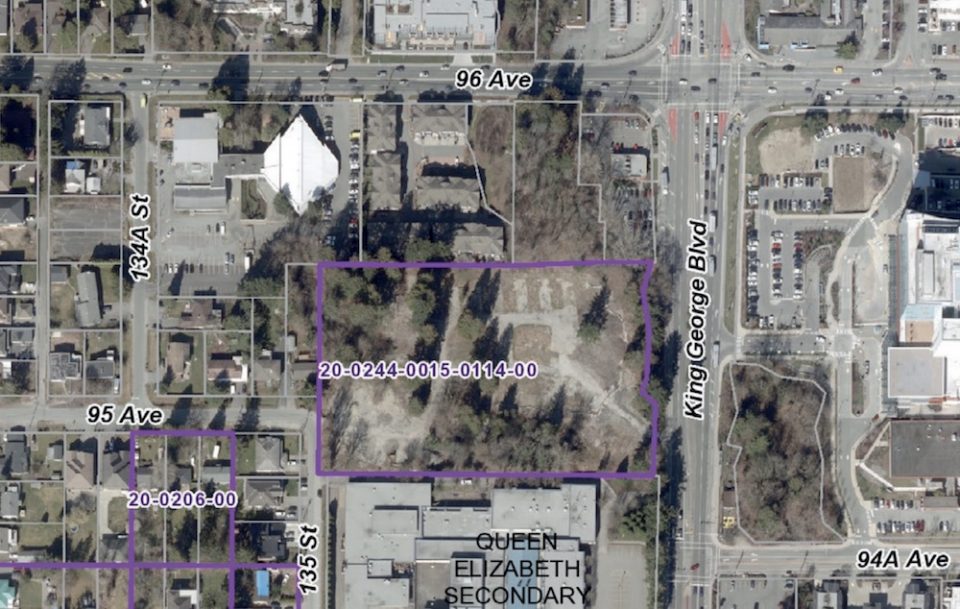
The Centre Block and WestStone Group projects are just two of several major developments set to transform downtown Surrey.
Recent projects in Surrey City Centre
