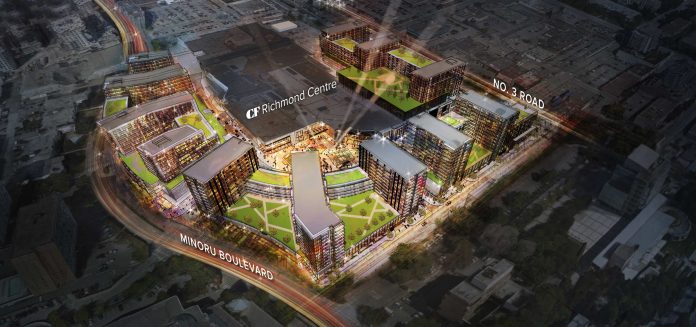Richmond Centre mall will be transformed into a mixed-use retail and residential district with over 1,800 homes, open-air retail, new public plazas and streets.
Cadillac Fairview, owners of CF Richmond Centre, have teamed up with Shape Properties and GBL Architects to redevelop the 27-acre site.
There will be 12 new residential towers along No. 3 Road, Minoru Boulevard and Park Road. Several new streets will link No. 3 Road with Minoru Boulevard.
Craig Patterson, editor-in-chief of Retail Insider, says the redevelopment is a brilliant move by Cadillac Fairview, considering the shopping centre’s location on rapid transit and changing transportation patterns.
“Intensifying the site with housing will unlock value on the property, which is currently a low-rise commercial building surrounded by parking lots,” he says. “Developing the property monetizes its value and while new parking will be built, the future of autonomous vehicles and enhanced transit may greatly reduce the need for vast parking components.”
The existing shopping centre in the centre of the development will remain for now, as the new buildings will be constructed on the surface parking lot surrounding the mall.
Patterson says adding residential buildings around the periphery of the mall makes sense, as central retail spaces can remain operational while construction progresses around it.
“At some point, the central mall could also see some sort of redevelopment, depending on the developer’s vision,” he says.
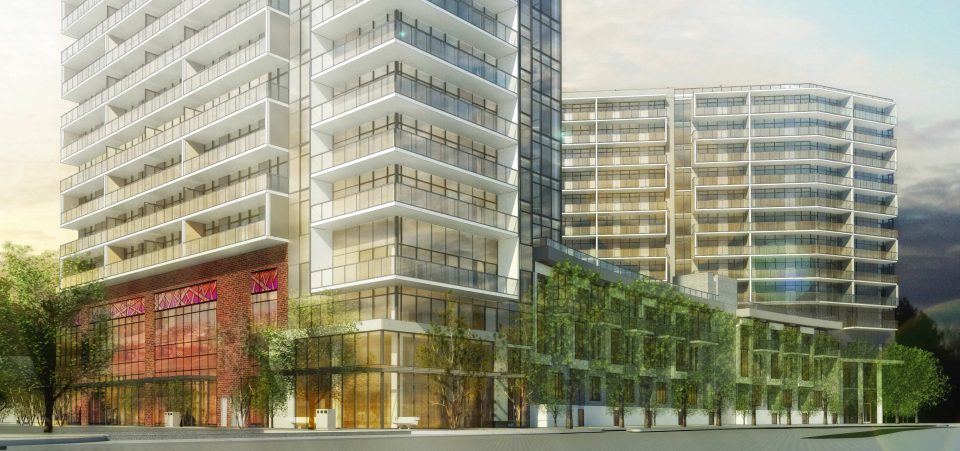
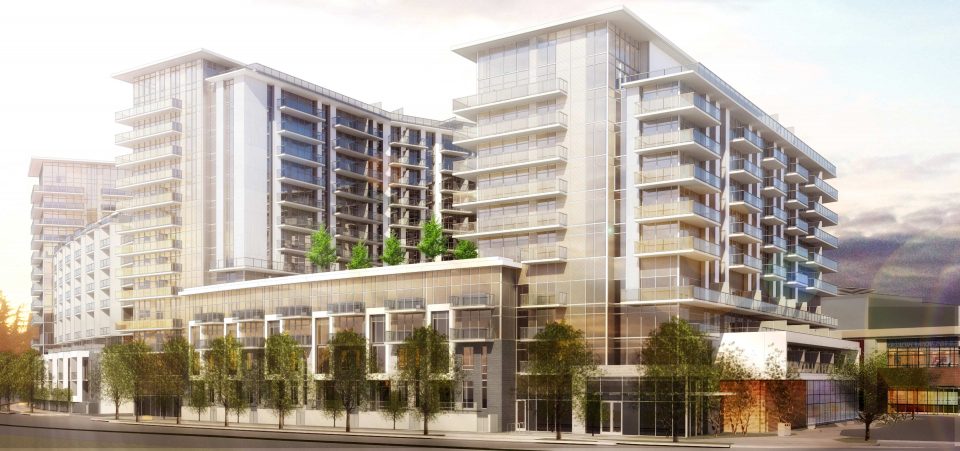
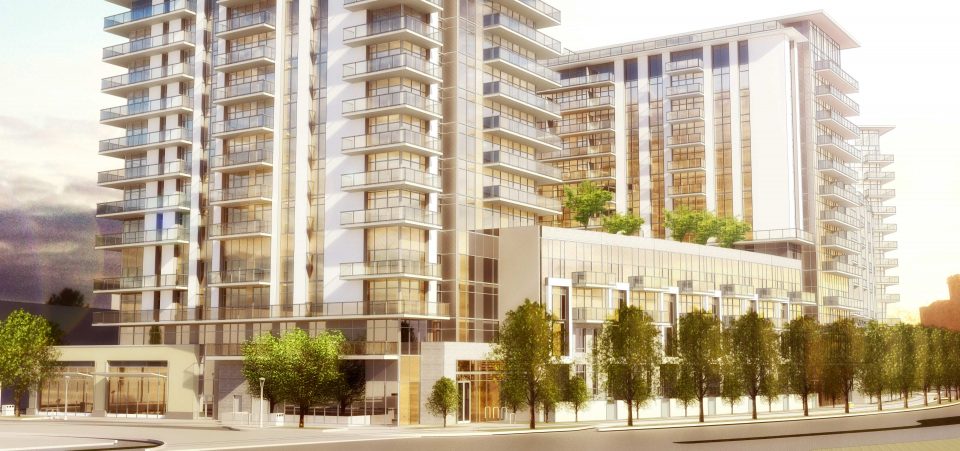
New retail spaces
Open-air shops, restaurants and entertainment venues will be added in the lower levels of the towers. Cadillac Fairview says this will transform CF Richmond Centre into a “world-class master-planned destination.”
Patterson says having a fashion mall as part of the property will be a bonus, and it’s likely that Cadillac Fairview will also add amenities that residents would utilize such as grocery, pharmacy, dry cleaners and other retailers.
“The centre is very well located within proximity to various other amenities and employment centres, and will make a wonderful place to live when it’s finished,” he says.
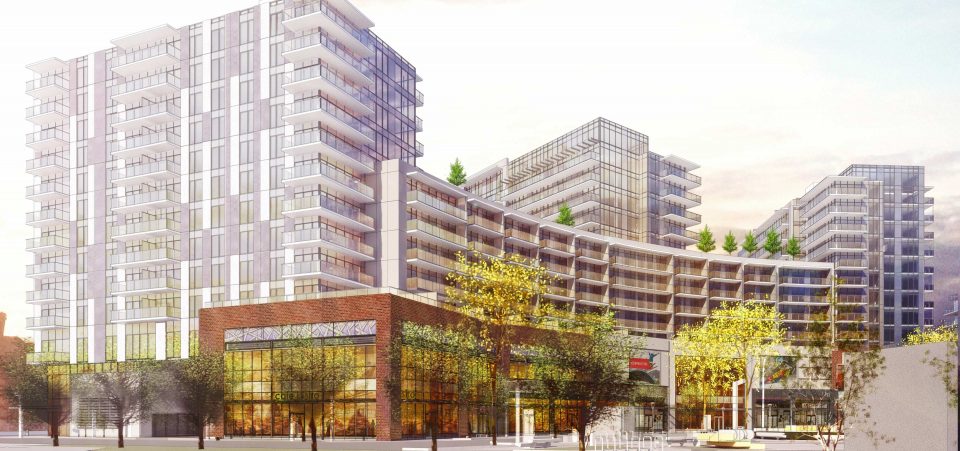
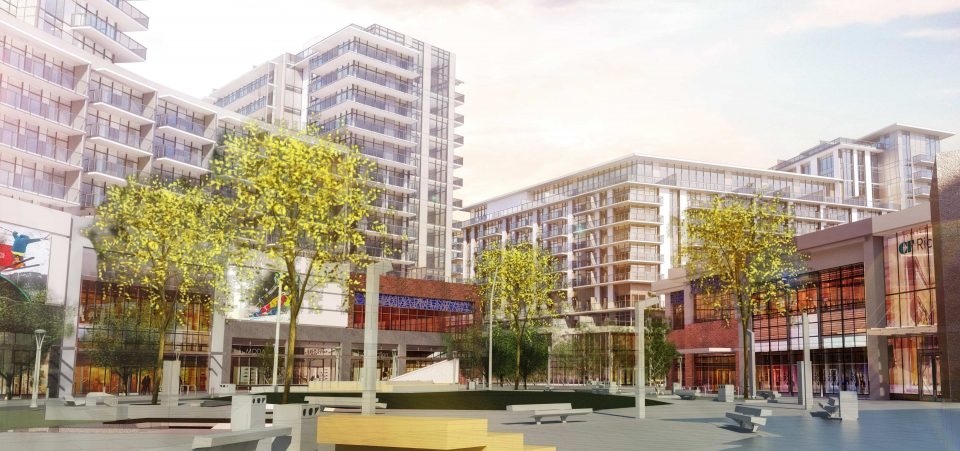
Residences at CF Richmond Centre
Homes at CF Richmond Centre are expected to be upscale, with features like air conditioning and Gaggenau appliances promised by the developer. Residents will have access to over 150,000 square feet of amenity space, including outdoor “sky gardens” on rooftops.
Previews of the development will begin Fall 2018, and a 8,500 sq.ft. presentation centre with two show homes is currently under construction, directly across the street from the Brighouse SkyTrain station.
Former Sears store, parkade to be demolished
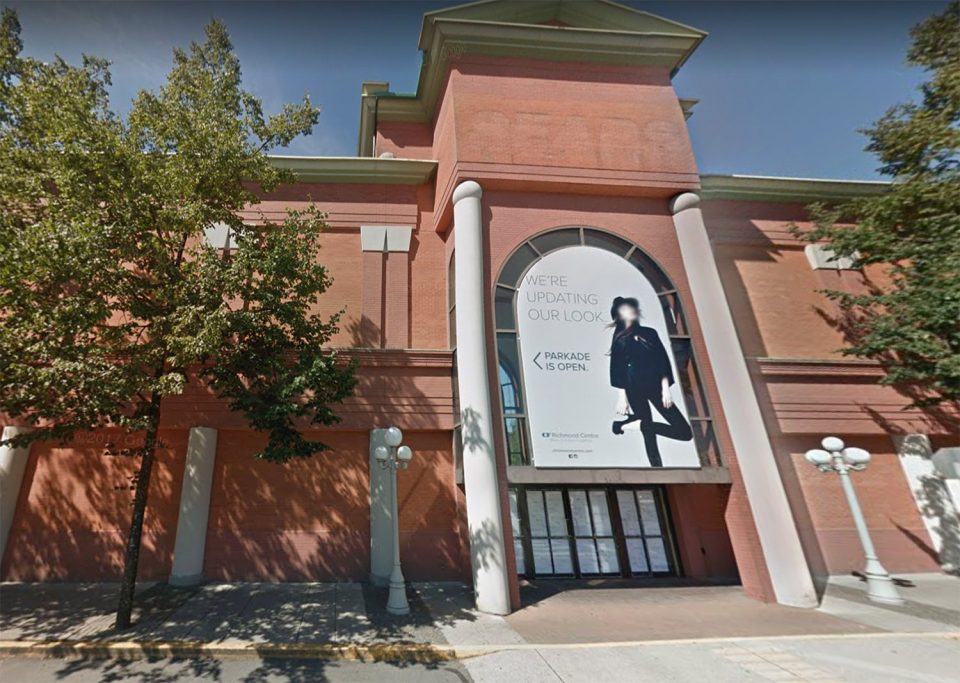
GBL Architects, on behalf of Cadillac Fairview and Shape Properties, applied to the City of Richmond last year to “build the first phase of a two-phase development, including the removal and replacement of part of the existing mall, infill of the existing surface parking lot with high rise, mixed use buildings, and the establishment of new streets linking No 3 Road with Minoru Boulevard.”
The Sears building and parkade will be demolished to make way for phase one.
Malls adding residential towers, open-air retail
Traditional indoor shopping centres, with their large surface parking lots and locations along rapid transit lines, are irresistible to residential developers.
“The Vancouver region is leading the country in adding residential to mall sites, given its constrained geography, land values and housing demand,” says Patterson.
“It is actually encouraged in many zoning regimes, which allow for mixed-uses and with buildings at substantially greater heights. Nearby Lansdowne Centre is an example — I was a consultant on the project and they appear to have taken my advice to demolish the centre for redevelopment, given potential density and overall financial benefits,” he added.
Lansdowne Centre
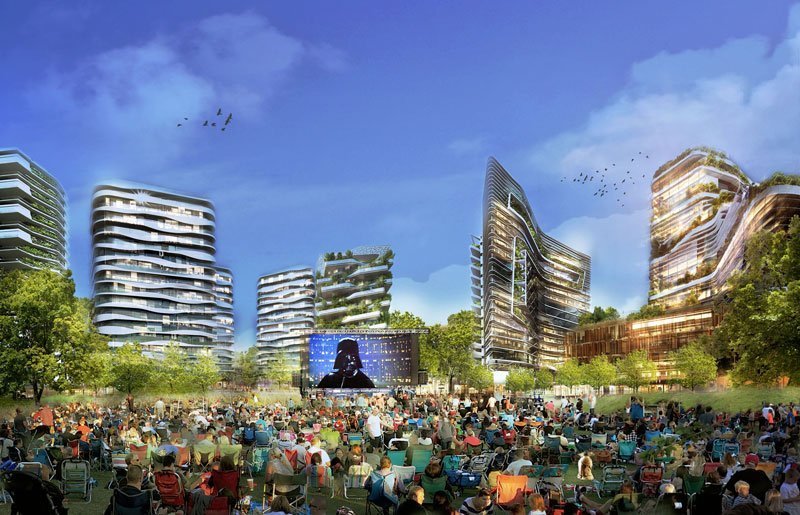
Lansdowne Centre will be transformed into a mixed-use residential, office and retail district over the next decade. The shopping centre’s 50-acre property will be home to up to 24 new towers, as well as a new five-acre city park. The development will be known as the Lansdowne District.
Oakridge Centre
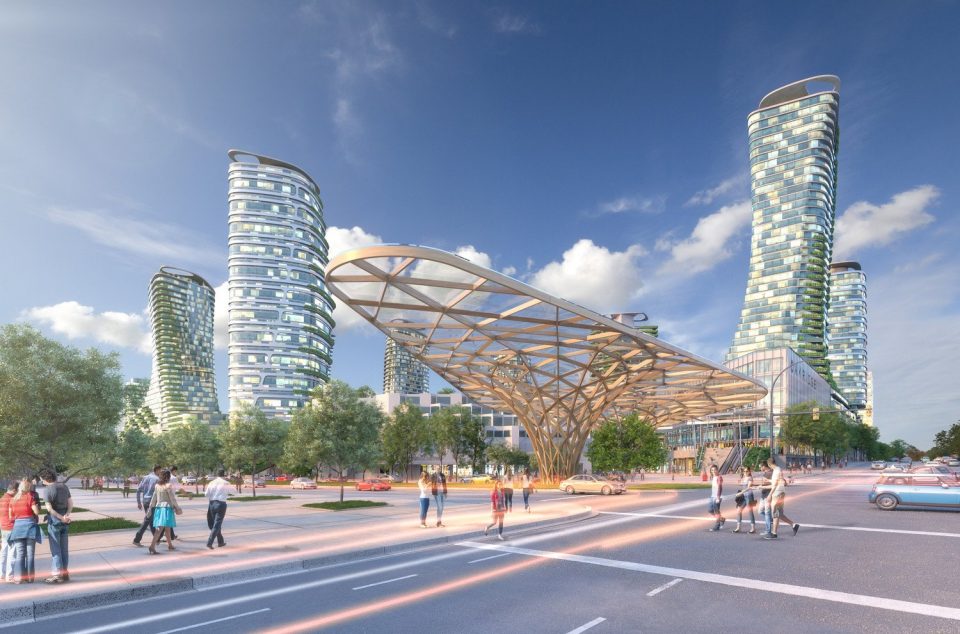
In Vancouver at Cambie and West 41st, Westbank has teamed up with QuadReal for a major redevelopment of Oakridge Centre, with up to 11 towers and lowrise buldings.
The redevelopment will add a 10-acre public park and 100,000 sq. ft civic centre, with a new library, daycare, seniors centre and community centre.
Oakridge’s retail component is planning for the future, with provisions made for e-commerce, including ‘five-star concierges’ who can deliver packages to cars and residences, reports Retail Insider.
The City of Lougheed
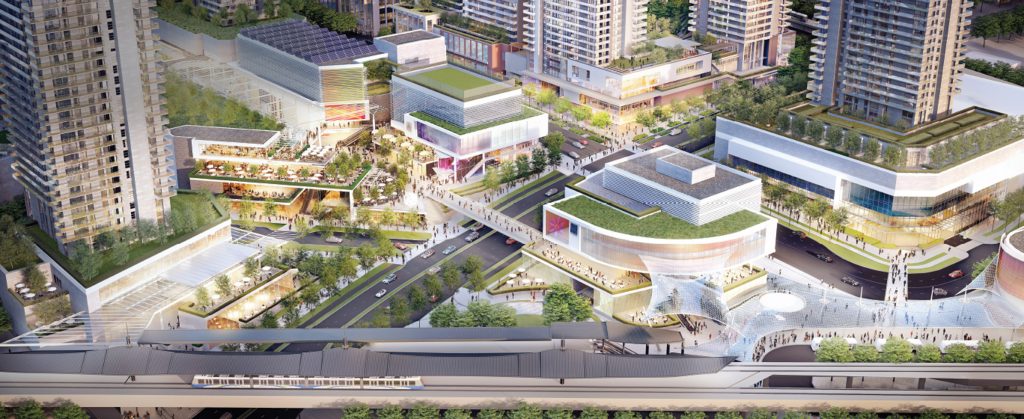
Shape Properties is no stranger to transforming traditional shopping centres into mixed-use retail and residential districts.
The company is currently redeveloping Brentwood Town Centre and Lougheed Town Centre, known as “The Amazing Brentwood” and “The City of Lougheed” respectively.
The Amazing Brentwood
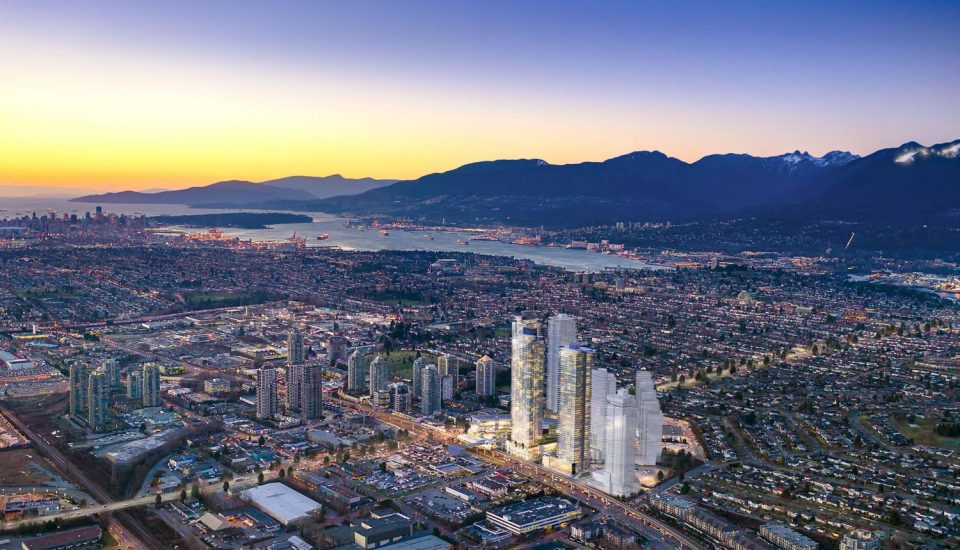
At Brentwood, Shape partnered with L Catterton Real Estate (LCRE), the real estate investment and development arm of LVMH Moet Hennessy-Louis Vuitton and its holding company Groupe Arnault, to develop the retail space.
Park Royal South
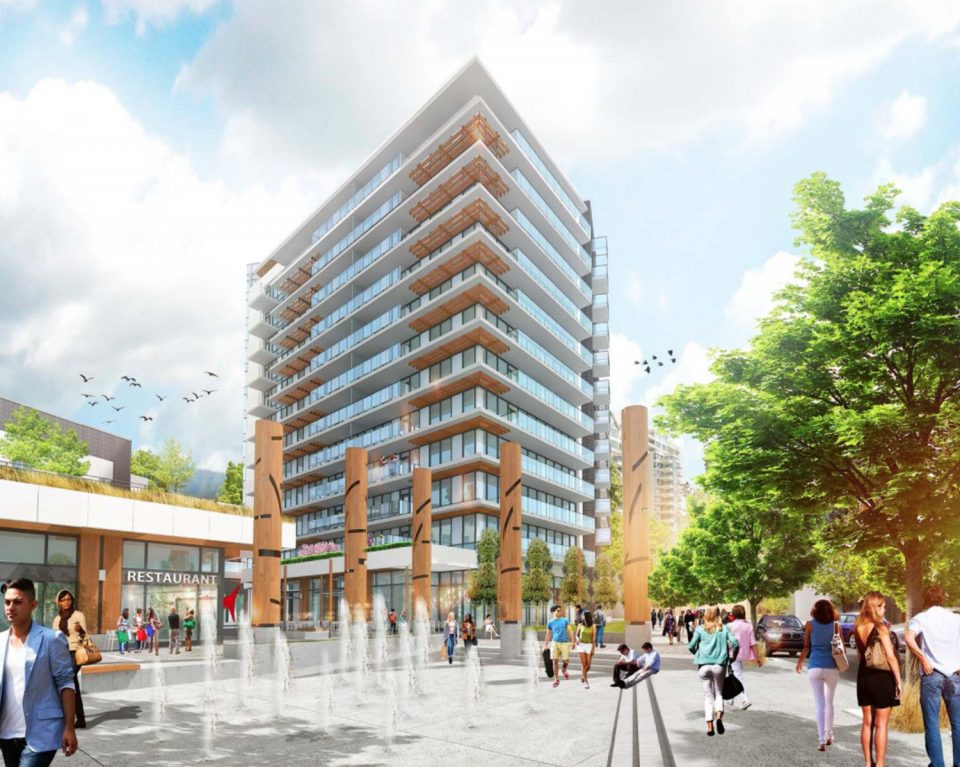
Park Royal in West Vancouver will also see the addition of residential towers, although on a smaller scale. The 14-storey and 11-storey Gateway Residences will add over 200 new homes and ground floor retail to Park Royal South, on the former site of White Spot.


