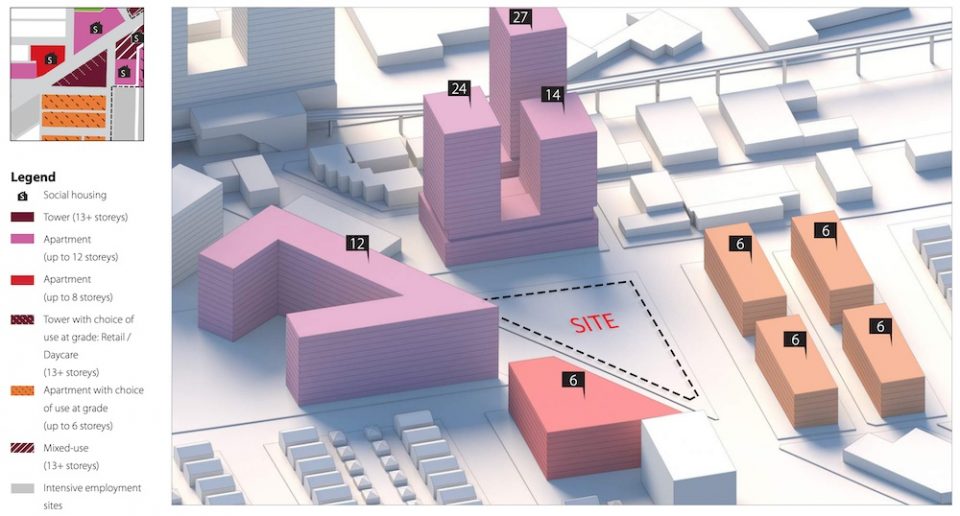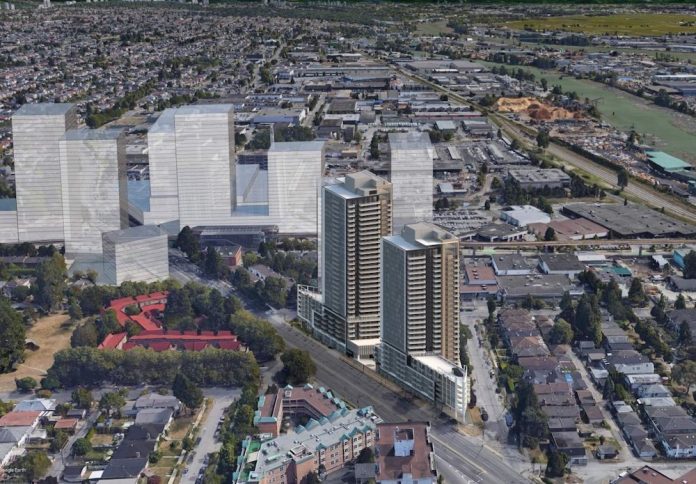A major purpose-built rental development is slated for Marine Drive and Ash Street, near the Canada Line station.
Chard Development is behind the proposal on the former Denny’s restaurant site, which will include:
- two towers of 28 and 32 storeys
- 573 secured market rental units with 20 per cent dedicated to below-market rental, 35 per cent of which will be operated by the YWCA
- 49-space private daycare facility
- indoor fitness facility
- 17,000 square feet of retail including dedicated space for restaurants and cafés
- 276 vehicle parking spaces and 1096 bicycle parking spaces
The developer says 40 per cent of the site will be open space, with a large public plaza similar in size to Marine Gateway, with splash pads, picnic tables and outdoor ping pong tables. The architects are Musson Cattell Mackey Partnership.
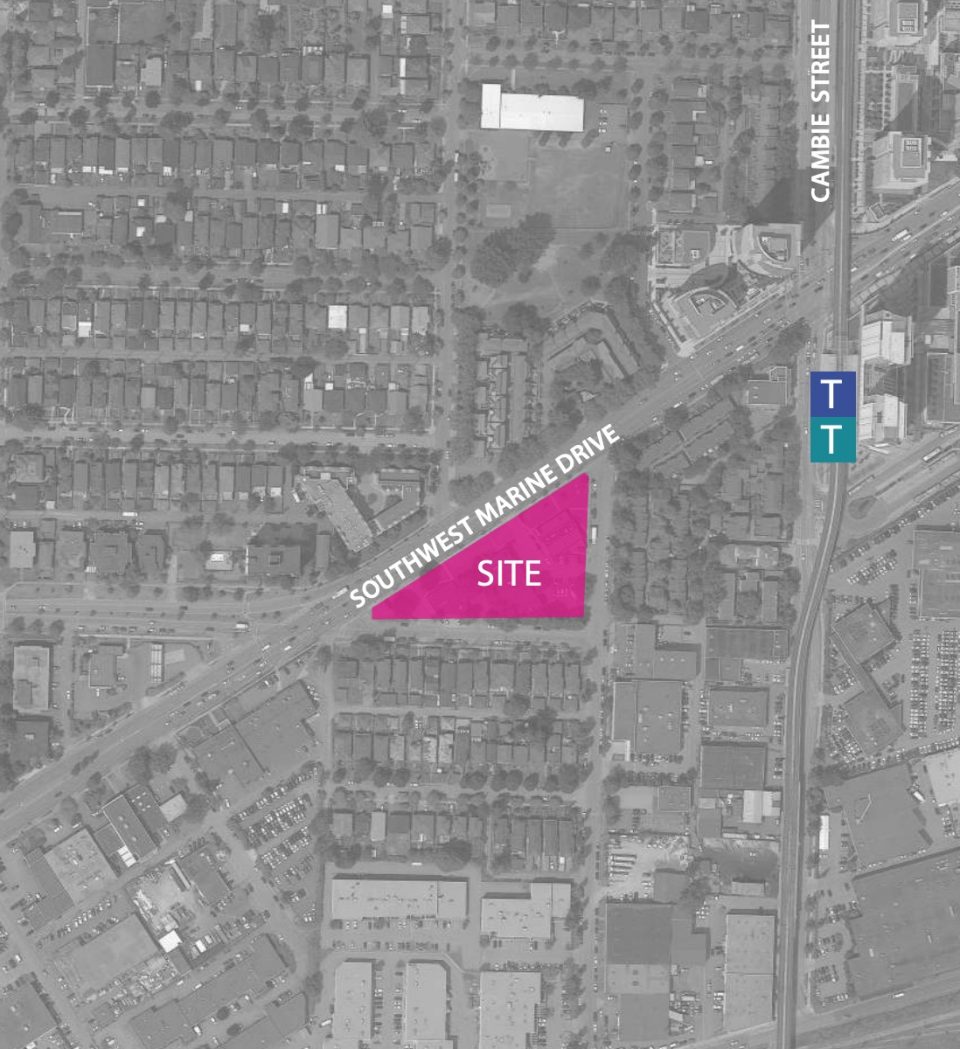
Renderings: Rental apartment towers on Marine Drive

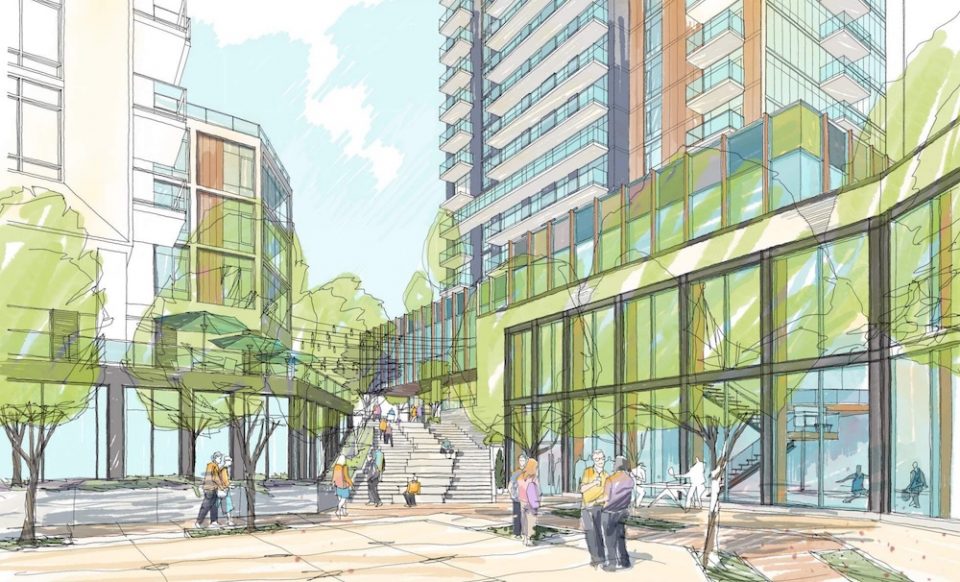
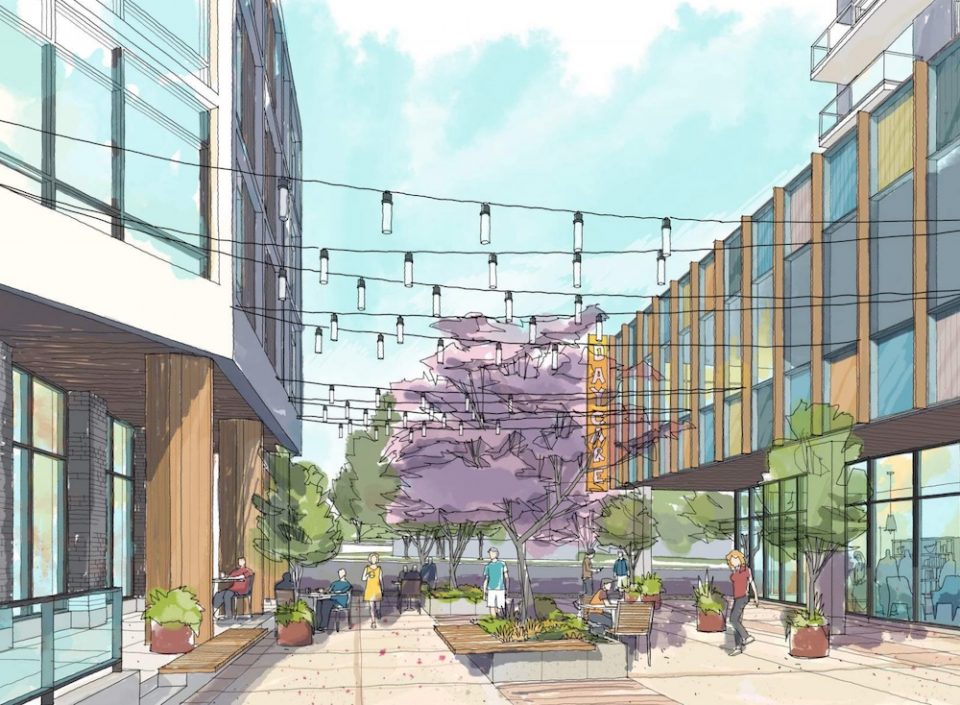
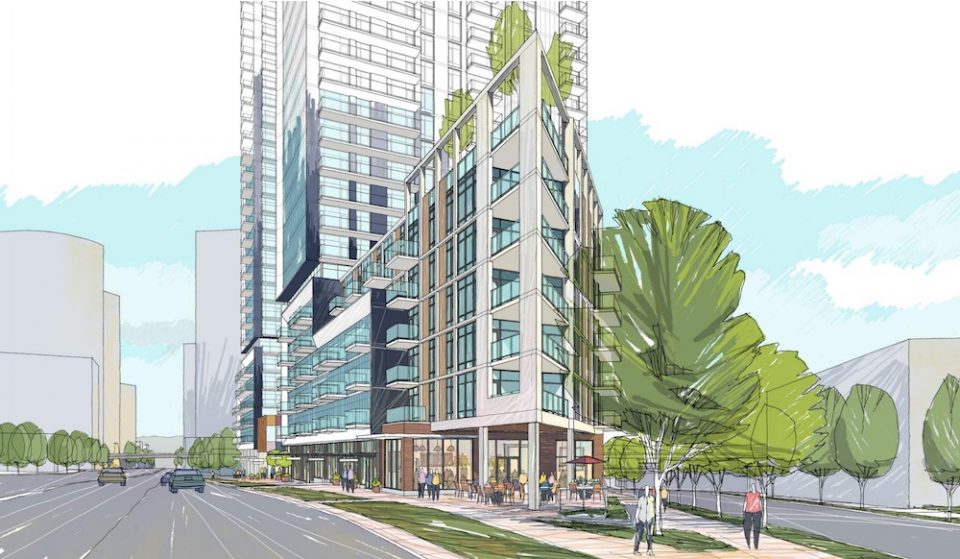
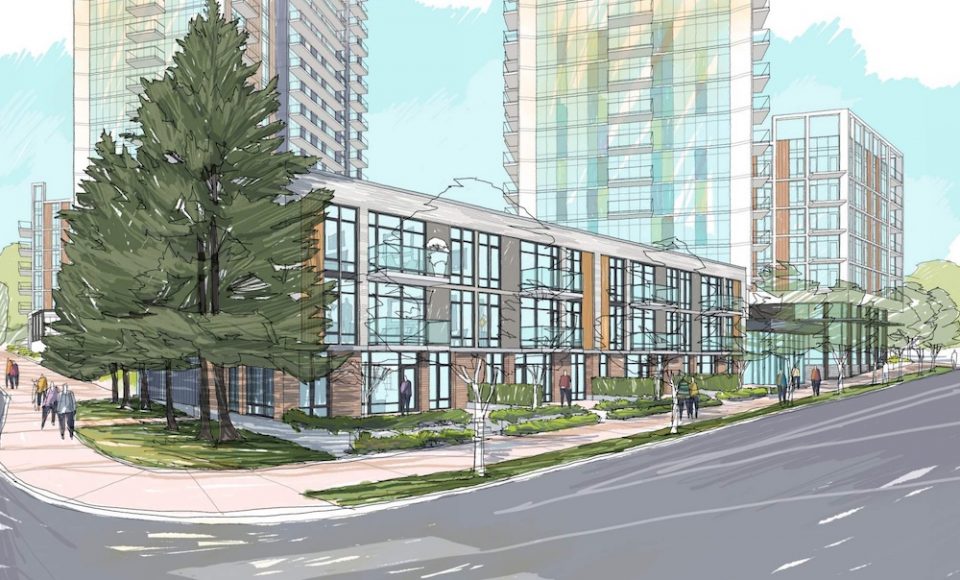
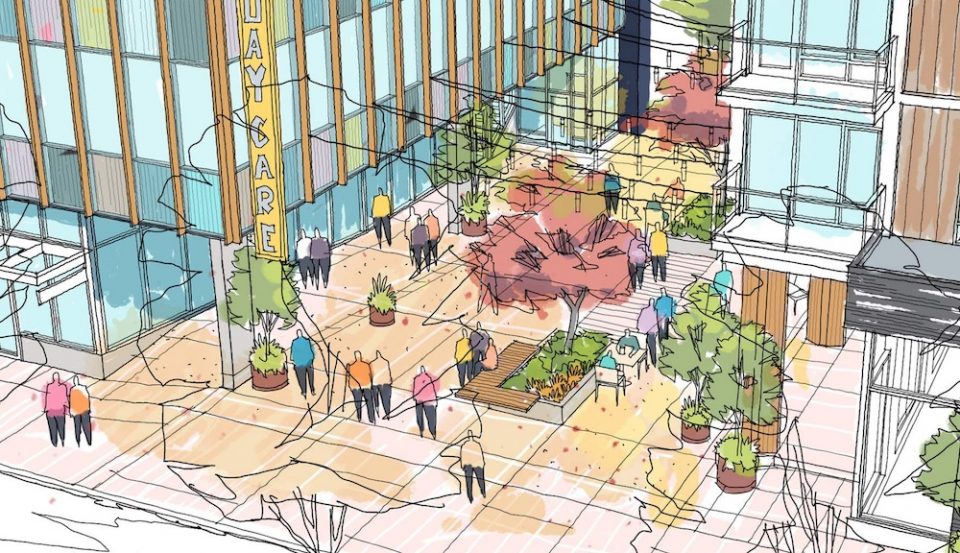
Thirty-five per cent, or 201 units, will be suitable for families (two and three-bedroom units). The daycare facility will have an outdoor play area, and the entrance to the facility will be located off the plaza.
On the rooftops are outdoor amenities on the seventh and 32nd levels, designed to provide outdoor amenity spaces including work-from-home pods, dog parks, ample room for gathering, leisurely activities and dining.
The development site is adjacent to the Ashley Mar co-op redevelopment led by Intracorp, which will see over 550 new units in three towers. (24, 14 and 27 storeys).
