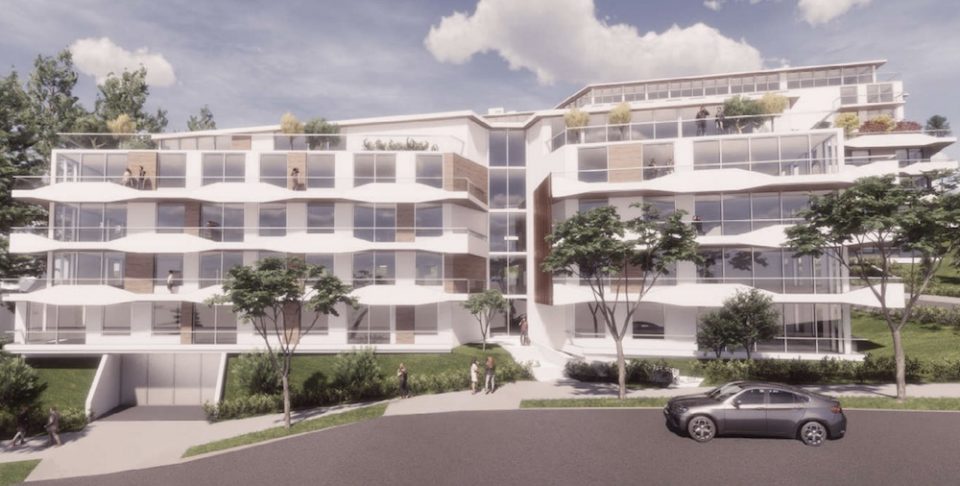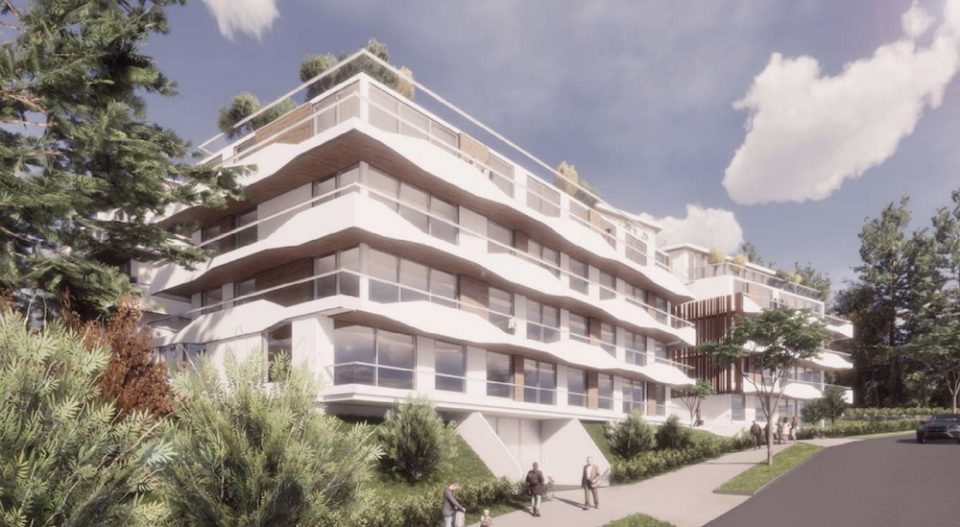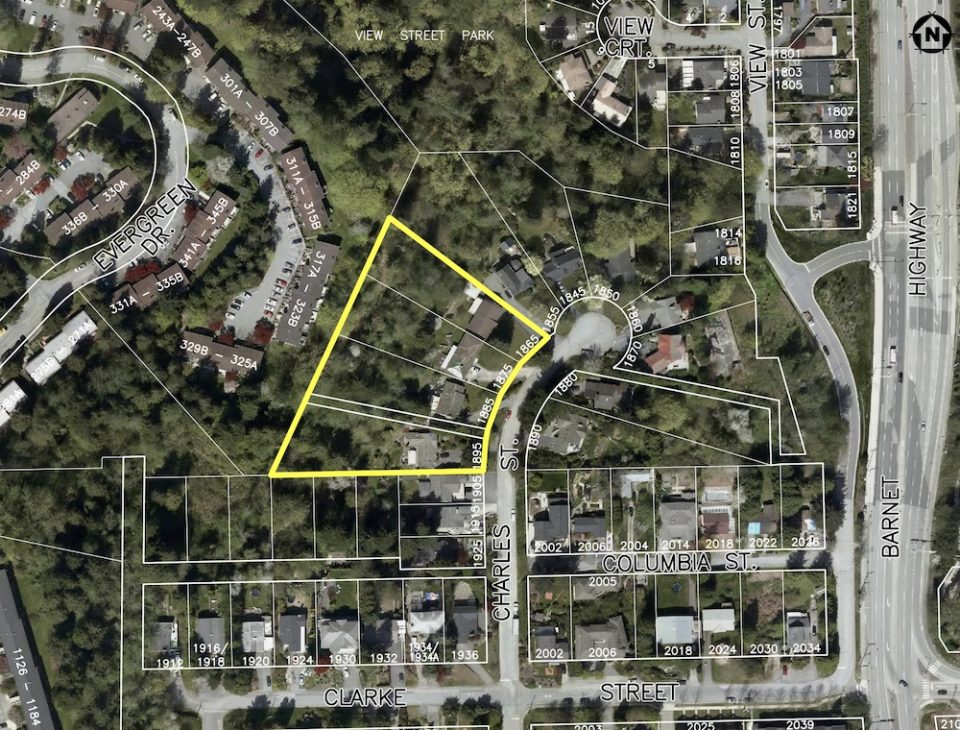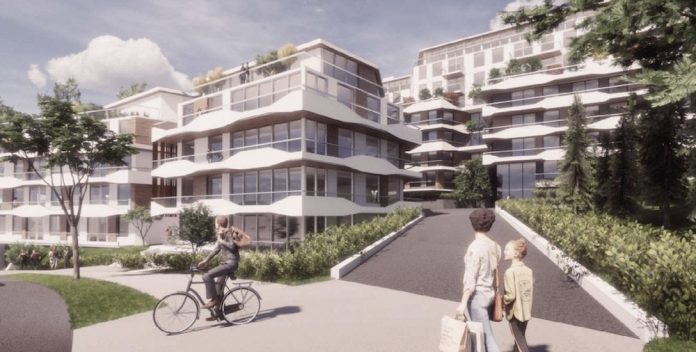Four single-family lots on a sloped site in Port Moody will soon be redeveloped into a two-building project with 184 units by Porte Homes.
Building 1 is a five-storey building with 52 units, with Building 2 stepping up the slope in two, four-storey sections on top of the parking structure with 132 units.
Due to the stepped design of the rear Building 2, it is considered an eight storey building. As this exceeds the six storey height limit permitted under Port Moody’s OCP, an amendment to increase the height of this building is required.
There will be 279 underground parking spaces accessed off Charles Street.
Renderings: 1865-1895 Charles Street



Interestingly, the site is located over the Evergreen Line tunnel. A geotechnical consultant report indicated that the top of the tunnel varies from 25m (82ft.) to 30m (98ft.) below existing grades. The excavation for the proposed underground parkade extends 10m (33ft.) to 12m (39ft.) below the existing grades.
The developer has contacted TransLink about the project and staff have advised TransLink that a letter from the company confirming that the proposal will not impact the tunnel infrastructure will be required prior to proceeding to Port Moody city council.
The architects are GBL Architects. The site was sold in 2017 after it was listed at $12.5 million.




