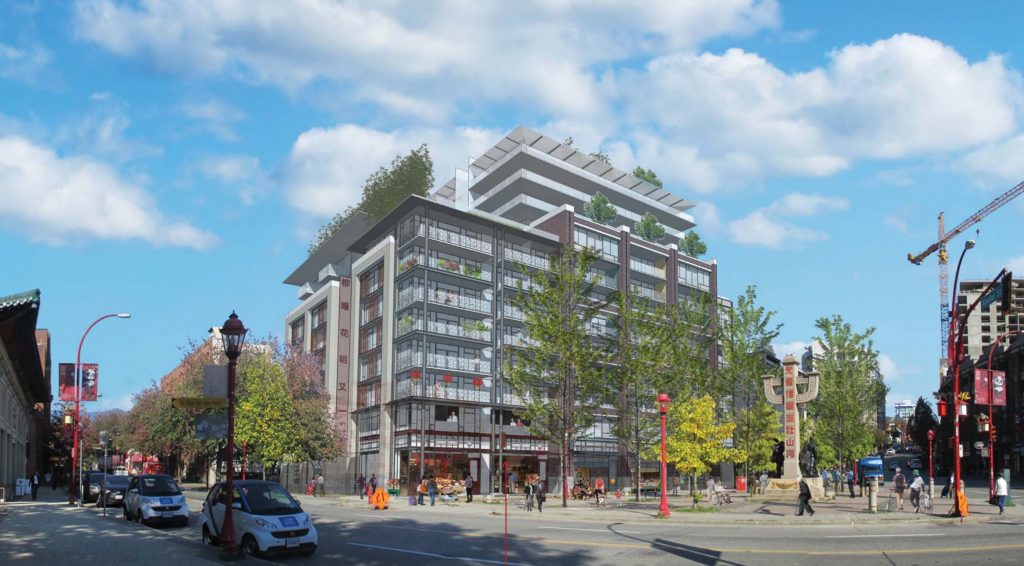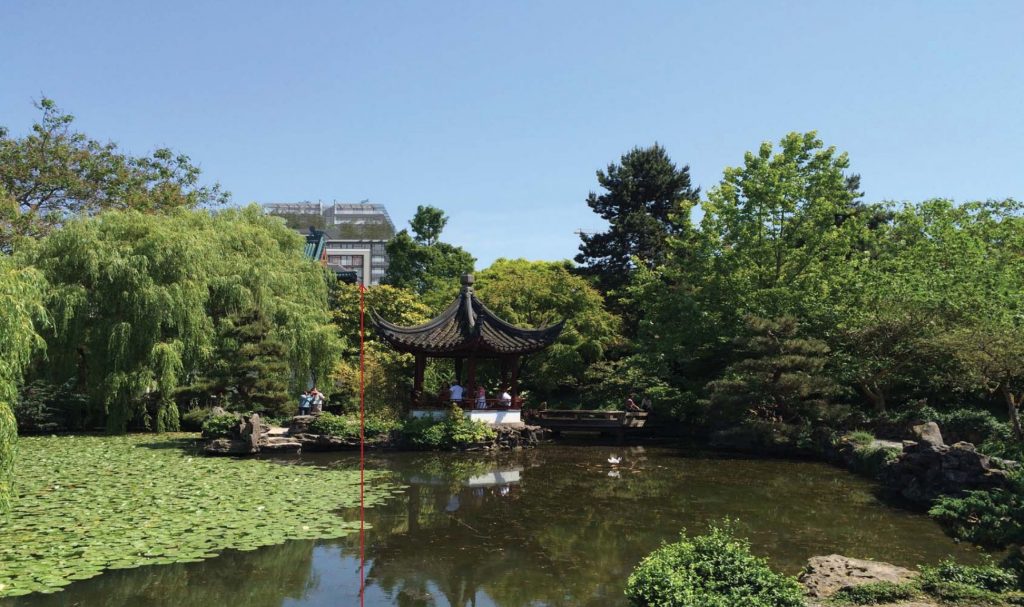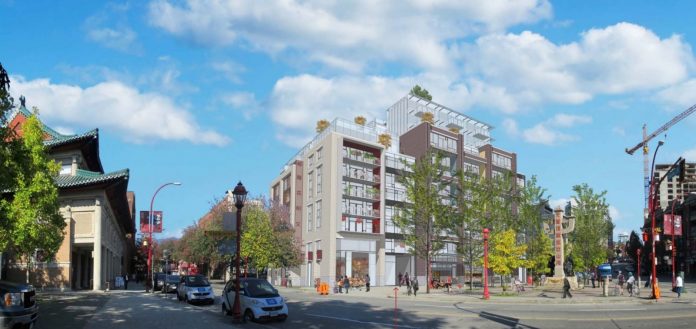Controversial proposal for new Chinatown condos seeks city approval for fourth time
Beedie Living is back in front of the City of Vancouver with its efforts to build condos on a empty lot at the corner of Keefer Street and Columbia Street in Chinatown.
Their proposal has been re-worked for the fourth time due to criticism from activists. The proposed condo building has become a lightning rod for criticism of gentrification in Vancouver’s Chinatown.
The latest proposal has shaved one floor off the building (it’s now 12 storeys as opposed to 13); there are less residential units (from 119 to 110); and new pedestrian walkways and a courtyard have been added to the development.
The history of the development has been as follows:
Application History
Current Revised Application (December 12, 2016)
- a 12-storey building with commercial uses on the first floor, 25 senior social housing units on the second floor and market residential units above;
- 110 market residential units, 37% of which are two- or three-bedroom units;
- a floor space ratio (FSR) of 7.04 (not including covered open-to-below spaces on levels 2 to 7) and a floor area of 11,951 m2 (128,648 sq.ft
- 83 underground vehicle parking spaces and 209 bicycle parking spaces.
Second Revised Application (April 15, 2016)
- a 13-storey building with commercial uses on the first floor, 25 senior social housing units on the second floor and market residential units above;
- 119 market residential units, 68% of which are two- or three-bedroom units;
- a floor space ratio (FSR) of 7.06 and a total floor area of approximately 12,027m2 (129,465 sq.ft.); and
- 81 underground vehicle parking spaces and 228 bicycle parking spaces.
First Revised Application (September 3, 2015)
- a 13-storey building with commercial uses on the first floor, 25 senior social housing units on the second floor and market residential units above;
- 127 market residential units, 67% of which are two- or three-bedroom units;
- a floor space ratio (FSR) of 7.18 and a total floor area of approximately 12,188 m2 (131,203 sq.ft.); and
- 81 underground vehicle parking spaces and 228 bicycle parking spaces.
Initial Rezoning Application (September 18, 2014)
- a 13-storey building with commercial uses on first and second floors and market residential units above;
- 137 market residential units, 63% of which are two- or three-bedroom units;
- a floor space ratio (FSR) of 7.30 and a total floor area of approximately 12,392 m2 (133,393 sq.ft.); and
- 130 underground vehicle parking spaces, and 175 bicycle parking spaces.
Original post, April 30, 2016: Beedie Living is proposing a 13 storey building at 105 Keefer St., combining market residential and seniors social housing. Any development in the area is controversial, and especially this site, as it overlooks the Dr. Sun Yet Sun Garden and is directly in front of the Chinatown Plaza.
The developer and architect have made more changes to the building in the hopes of getting approval from the city, including increasing the set back from the garden, and adding more amenity spaces for the 25 seniors units.
The profile of the building has also been simplified, and the faux-heritage sawtooth profile of the first two designs has been streamlined.
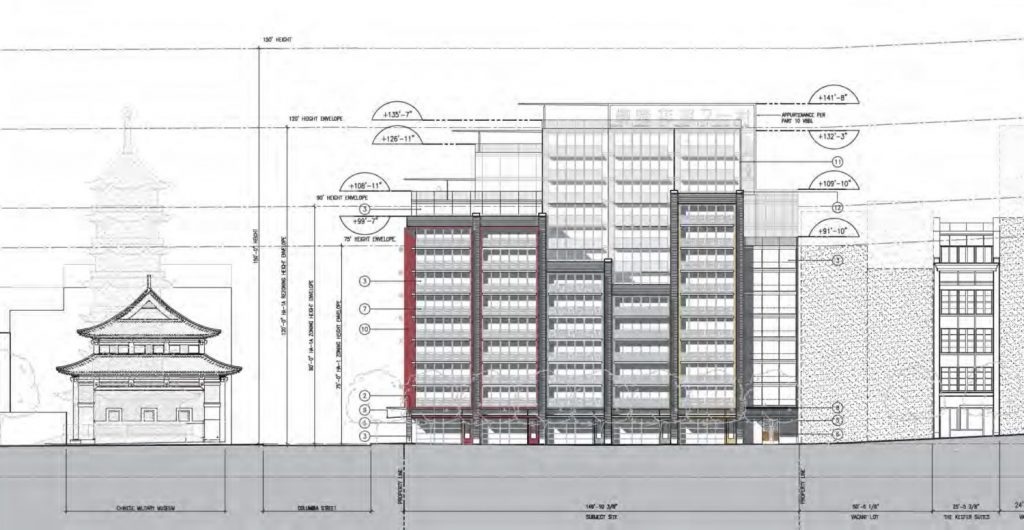
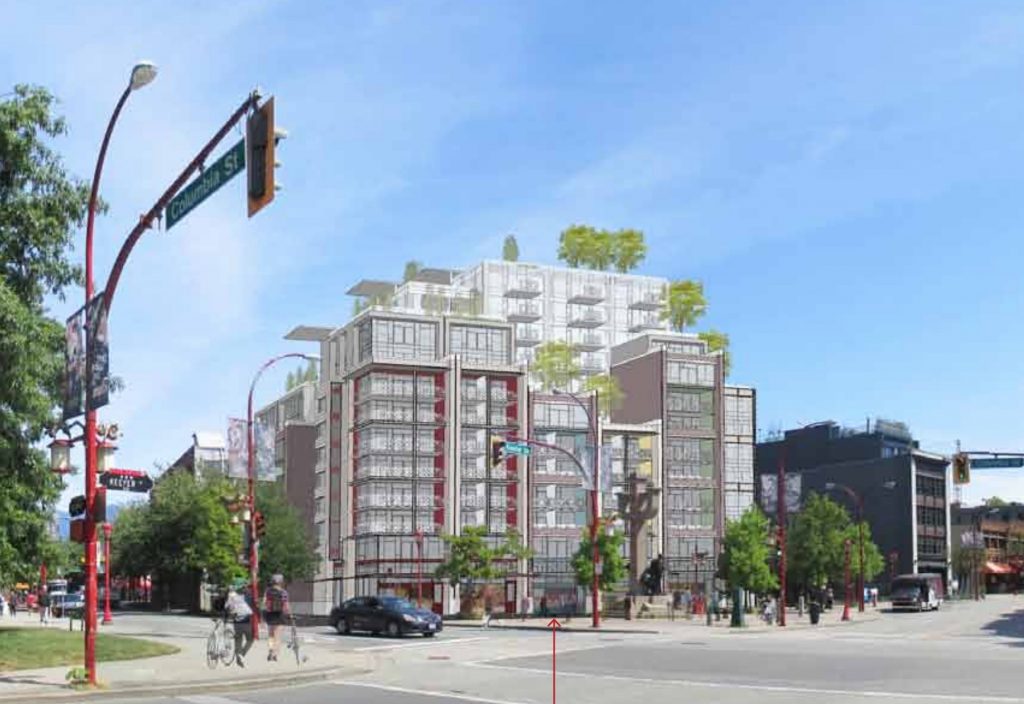
There will be 119 market condos starting on the third floor, and 68% will be two or three bedroom units. Retail units will make up the ground floor. There should be great views from higher units overlooking the beautiful gardens, downtown and False Creek.
No word yet on pricing, or when marketing might start, but the latest re-work is looking a lot better. Take a look:
