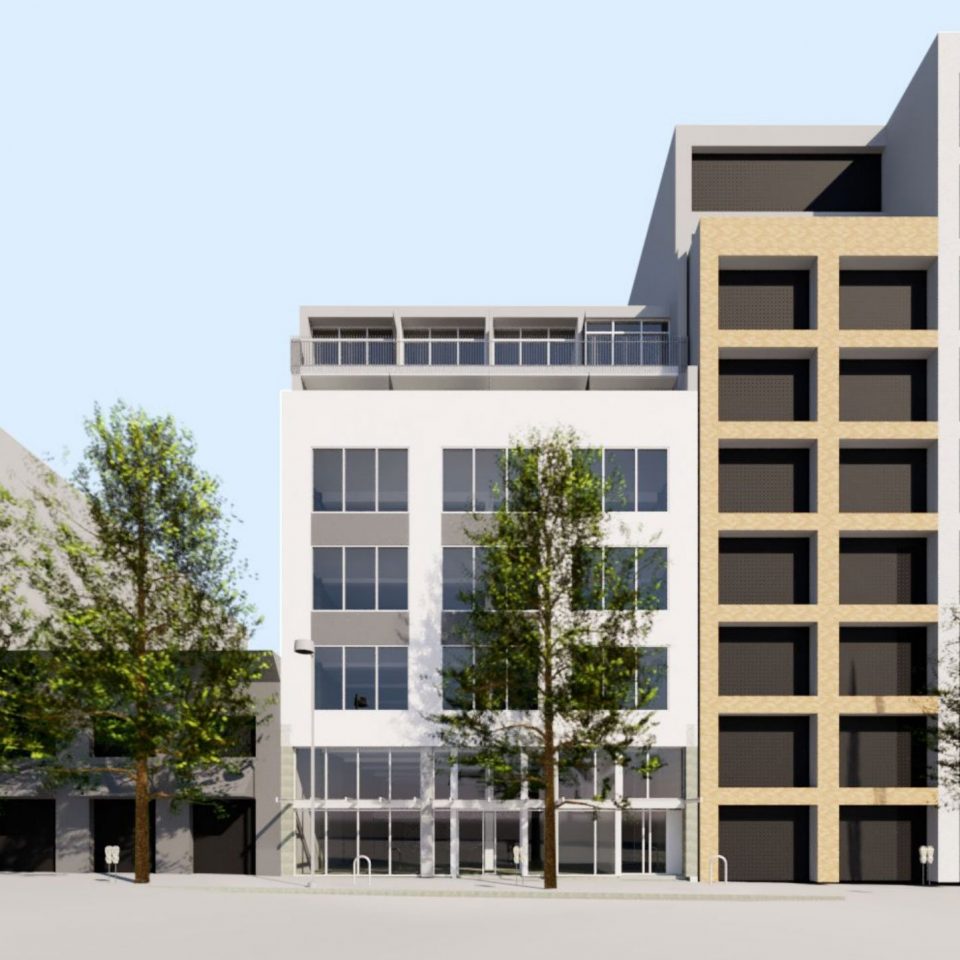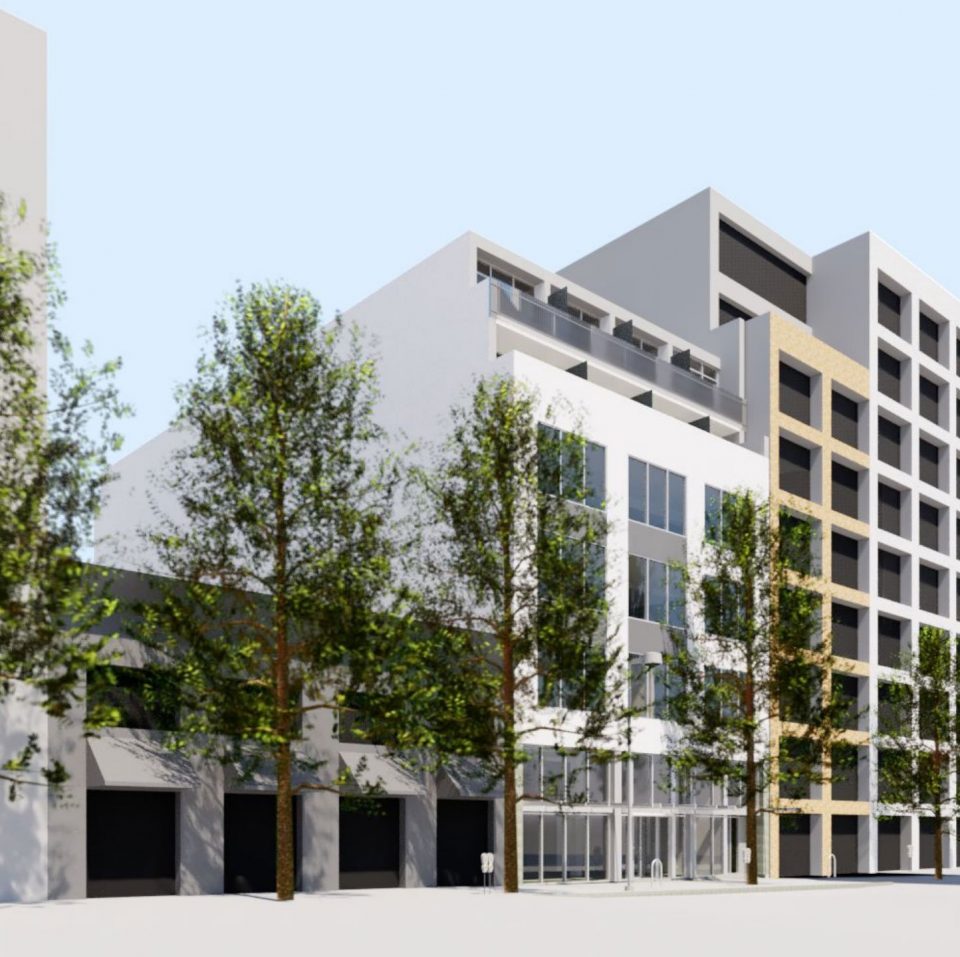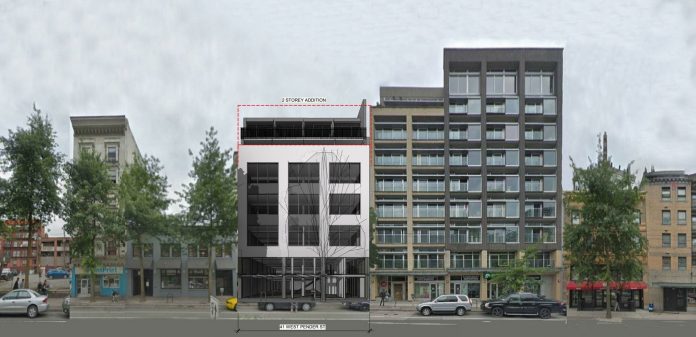A former department store warehouse on West Pender Street in Vancouver’s Chinatown will be rehabilitated and converted into new market rental apartments, office and retail.
The building at 41 West Pender Street has been abandoned for over a decade and will be completely renovated. A two-storey, wood frame addition will be constructed atop of the existing structure.
The existing building is a hybrid of concrete, concrete block, steel frame with solid wood joists with concrete topping.
There will be 16 secured market rental apartments, as well as retail uses on the ground floor, suitable for a restaurant, and office use on levels two through four.
Architects are Metric Architecture of Vancouver.
An amenity area on the rooftop will include an outdoor kitchen, a covered seating area with trellis, and planter boxes for urban agriculture.
There will be two parking stalls accessed from the lane, and 24 bicycle parking stalls.
A non-market social housing development is planned across the laneway at 58 West Hastings Street.






