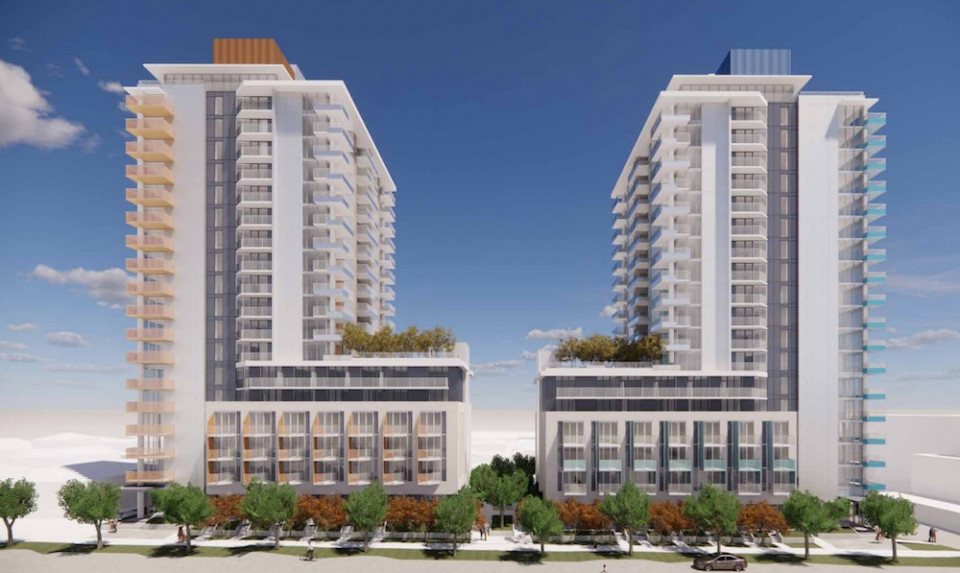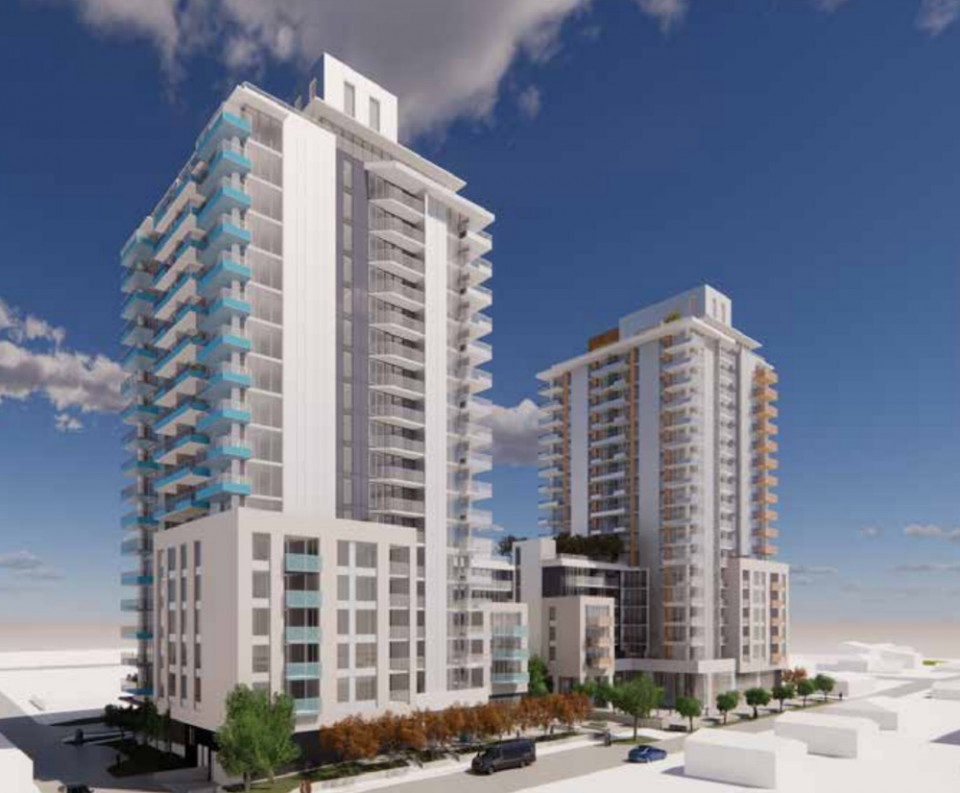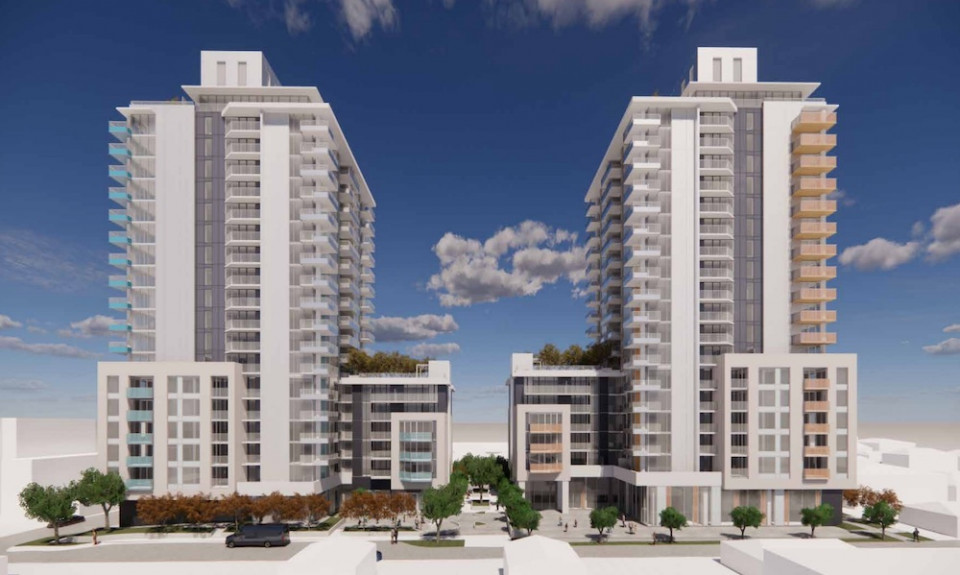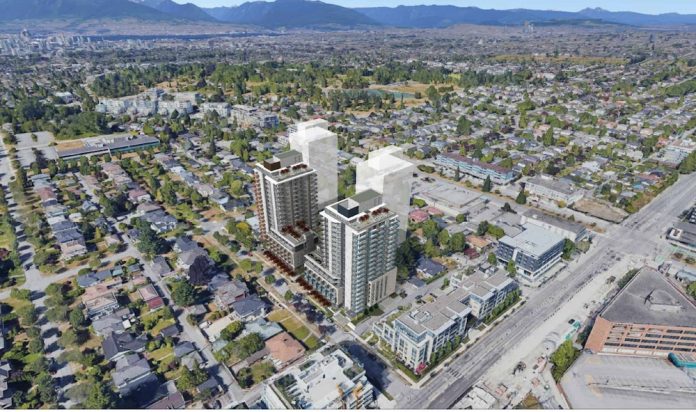Two rental apartment towers with 20 per cent below-market units are planned for Manson Street off Cambie, near Oakridge.
The development, designed by DA Architects and Planners, will include 392 units consisting of studio, one and two-bedroom apartments and a 37-space childcare facility.
There will also be 227 underground parking spaces and 733 bicycle spaces. The development will replace several single-family homes, and falls under the Cambie Corridor Plan.
A mid-block pedestrian connection will run through the site, between the two towers. There will also be a shared common outdoor amenity terrace space for residents on level of each podium, with an outdoor kitchen, lounge seating and multi-purpose fitness area.
Renderings: 5562-5688 Manson St rental apartment towers



Related Oakridge coverage on urbanYVR
- Oakridge rentals: Marcon adds second rental tower
- Polygon plans rental and condo towers across from Oakridge Centre
- Oakridge development application includes tower, running loop
T




