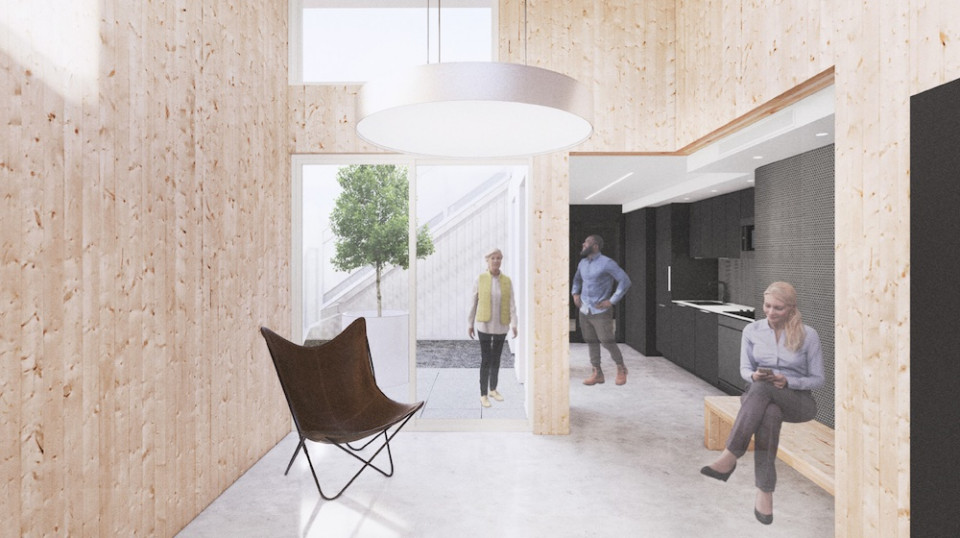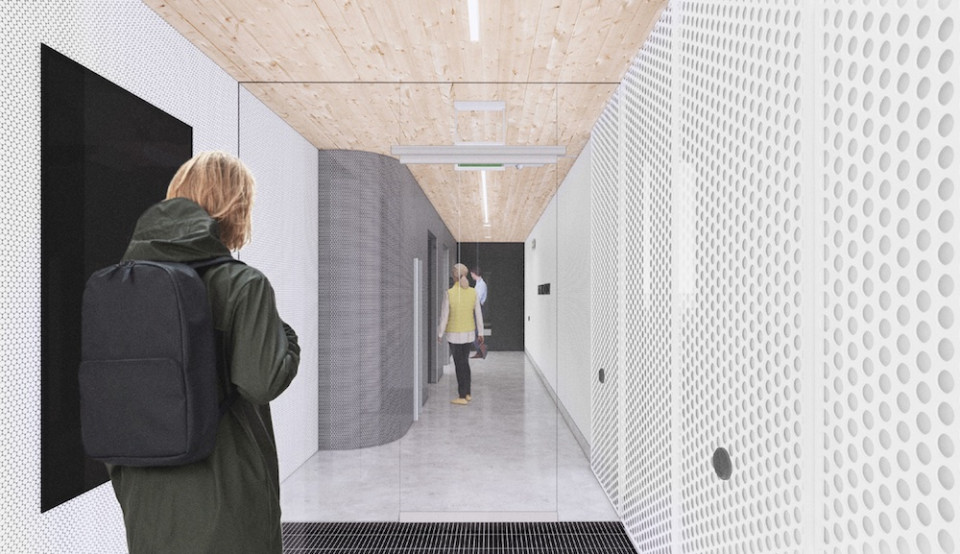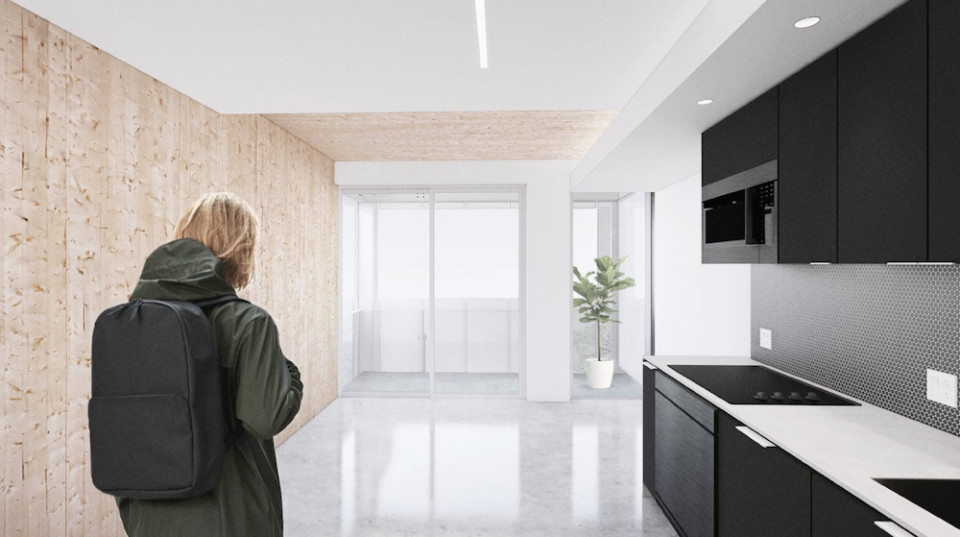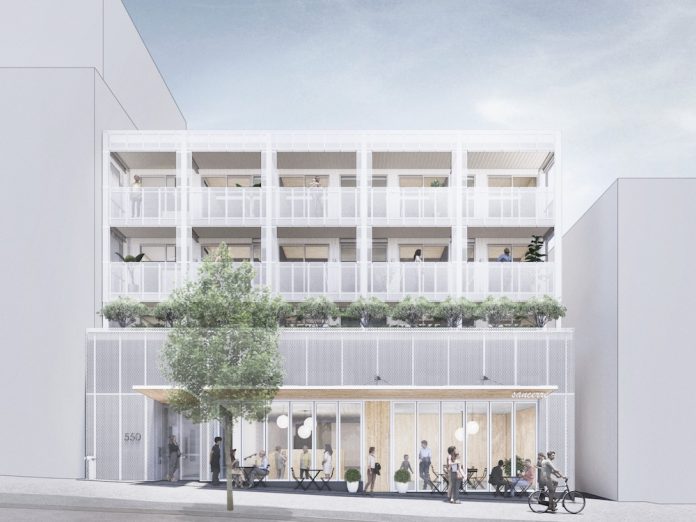With extensive use of cross-laminated timber (CLT), Vancouver’s MGA | Michael Green Architecture has designed a four-storey boutique development for 550 East Broadway.
Currently under construction, the mid-block infill building consists of three levels of residential with 25 rental units over one storey of commercial space — intended for a restaurant.
There is one level of underground parking, as well as an amenity room, courtyard, shared roof deck, urban agriculture area and green roof.
Renderings: CLT (cross-laminated timber) residential building



The massing of the building is simple, a rectangular block clad in corrugated metal panels. At night, the building has lantern-like appearance with glimpses of wood through perforated panels in off-white aluminium.
The podium is concrete and the upper floors are framed with CLT (cross laminated timber) — ensuring the thickness of the floor plates was kept to a minimum — a necessity due to strict zoning limitations on building height.
In the interiors, the CLT structure is exposed on the ceilings, adding a warm and modern design element.
Credit: Gair Williamson Architect – Schematic Design and Original Development Permit; MGA – all other architectural services
Related: Developments using mass timber construction
- 21-storey Vancouver mass timber rental tower announced
- World’s tallest mass timber building proposed for Vancouver
- New UBC student residence the world’s tallest wood building
What is CLT?
CLT or cross-laminated timber is made from layers of kiln-dried lumber boards, glued together with structural adhesives. It is lightweight but extremely strong — structurally comparable to steel or concrete. The panels are cut to size at the mill, ensuring quick installation on-site and speeding up construction projects. Using CLT, projects can essentially be pre-fabricated, dramatically reducing construction waste.
According to manufacturer Structurlam, up to 14,000 square feet of panels can be installed in a single day with a team of four to six people. In 2016, the CLT construction of an 18-storey student residence at UBC was completed in just over two months.




