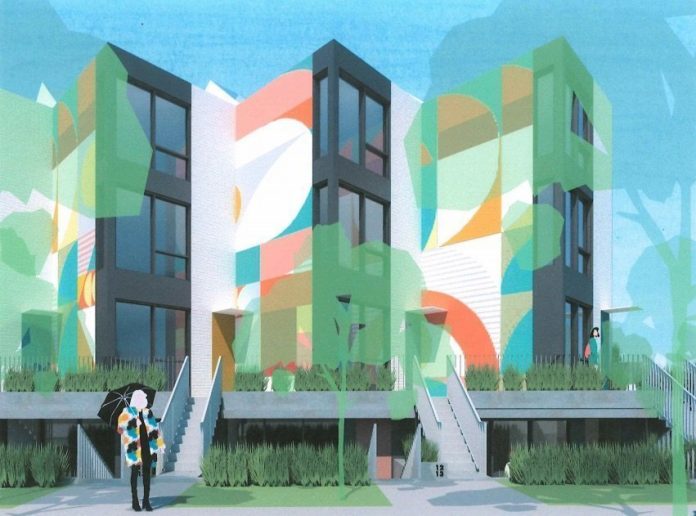Marianne Amodio + Harley Grusko Architects Inc. (MA+HG) are the minds behind some of the most innovative and standout architectural designs in Vancouver, and their latest project in Mount Pleasant is no exception.
The redevelopment of the Bethlehem Lutheran Church at East 15th and Sophia will see the addition of a courtyard-centric community of 51 stacked townhouses, including studios, one, two and three-bedroom units.
The garden studios (25 per cent of all units) are targeted at first-time homebuyers hoping to enter the market, while 41 per cent of the units will be suitable for families (two and three bedrooms)
The massing of the development consists of four blocks, rotated at a 45 degree angle around a central courtyard, intended to interface with Tea Swamp Park across Sophia Street.
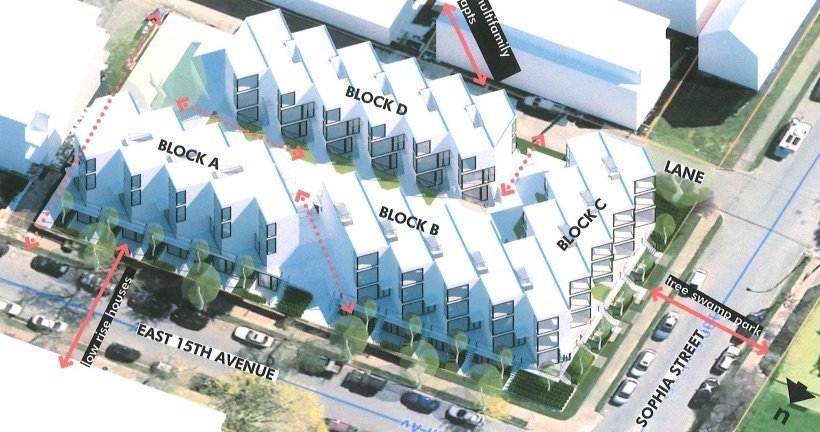
The colourful architecture is meant to be representative of the bold and vibrant character of Vancouver’s Mount Pleasant neighbourhood. It will consist of charcoal-coloured glazing, white brick, coloured doors and large colourful murals.
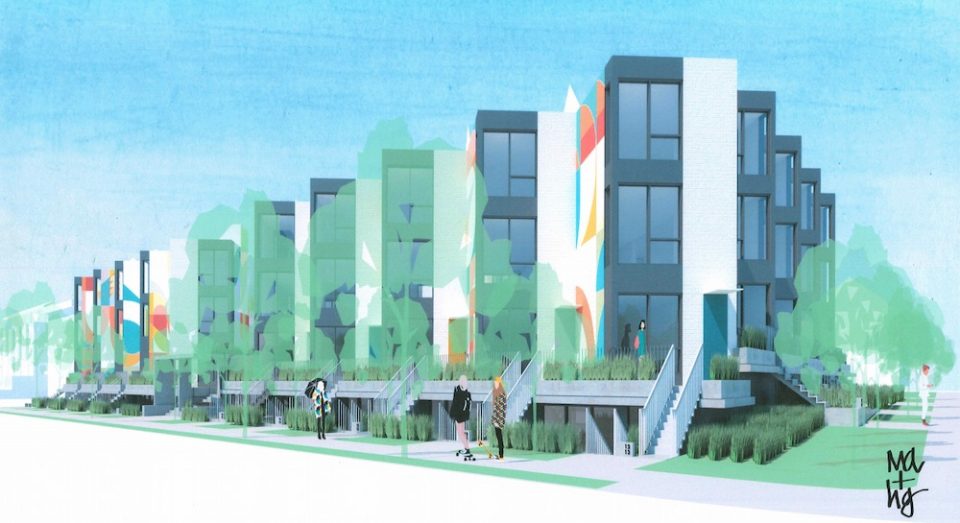
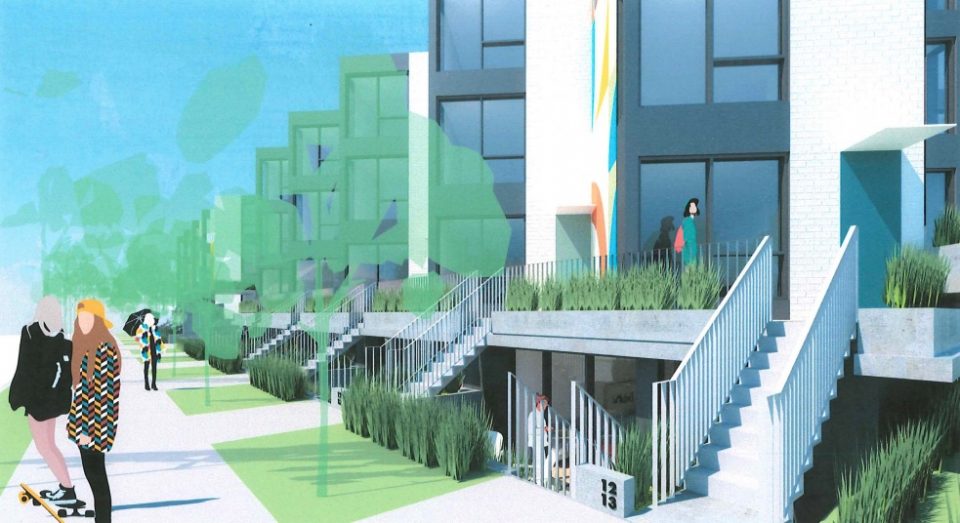
The architects say they are committed to ensuring the livability of the garden suites is optimized.
The suites will feature nearly 9′ ft. tall ceilings, and “generous and usable” front yard patios with terraced landscaping, as seen in the rendering below.
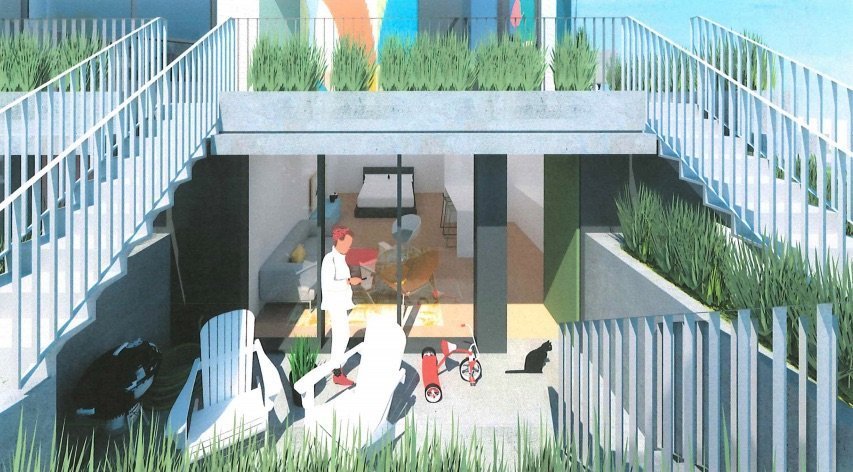
The project will be light on parking, with 36 parking spaces, accessed from the lane.


