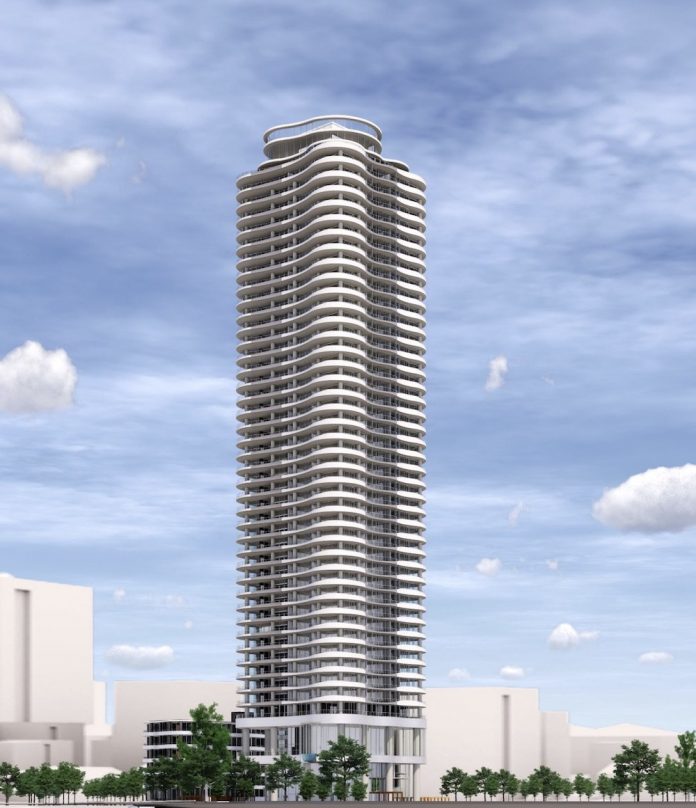Concord Pacific is planning a 42-storey tower at Barker and Olive in Burnaby’s Central Park neighbourhood.
The tower, designed by IBI Group, will be accompanied by a separate six-storey, non-market rental apartment building.
The tower will contain 314 market residential units, and 52 non-market rental units in the low-rise.
Renderings: Barker + Olive by Concord Pacific
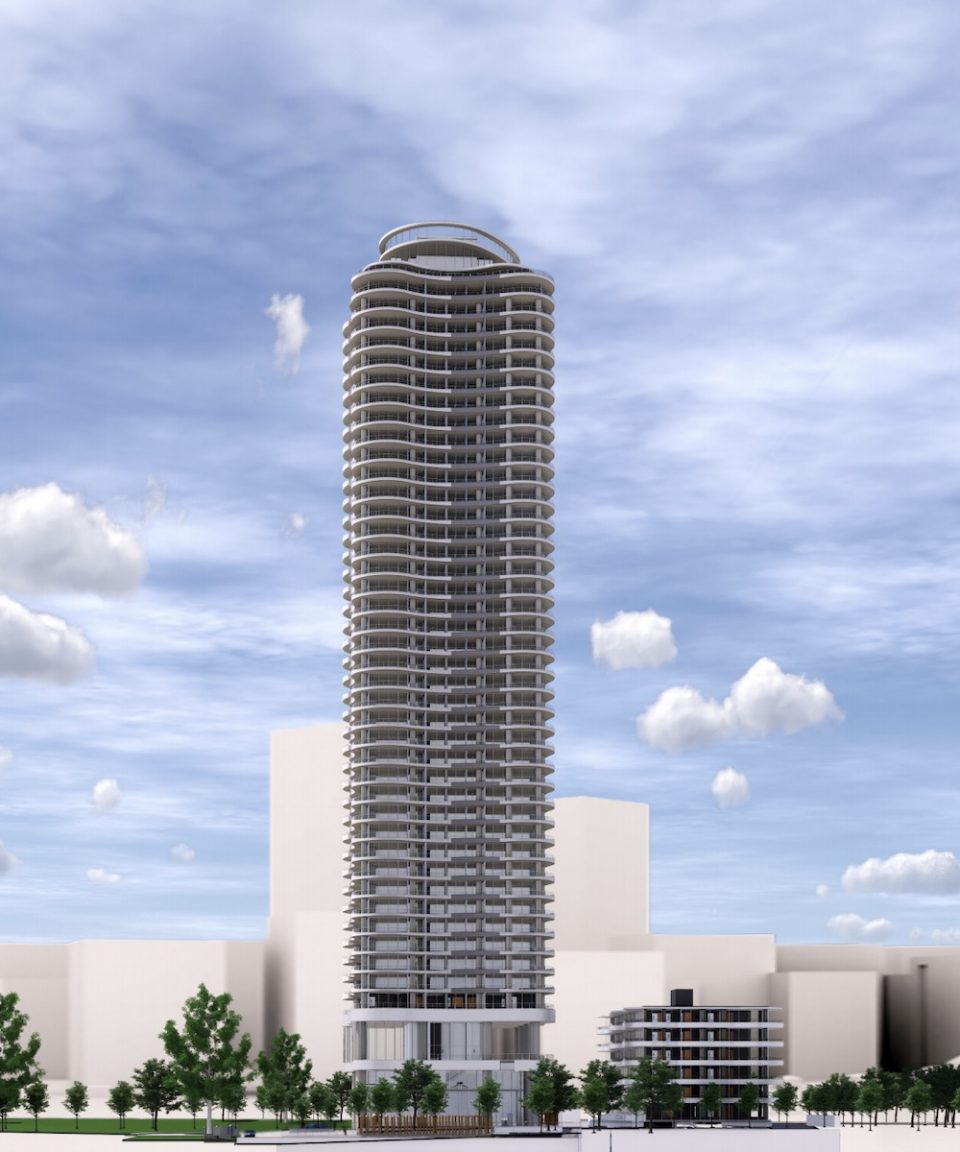
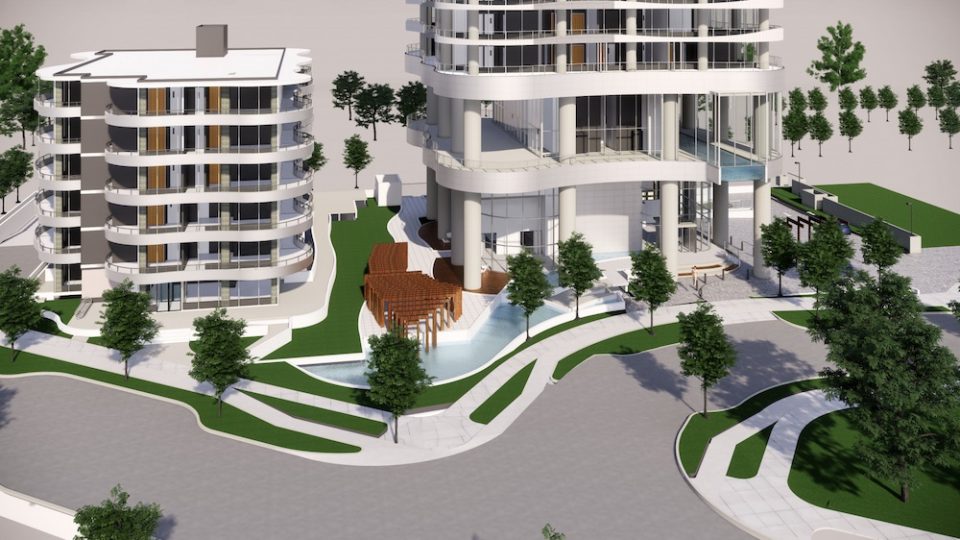
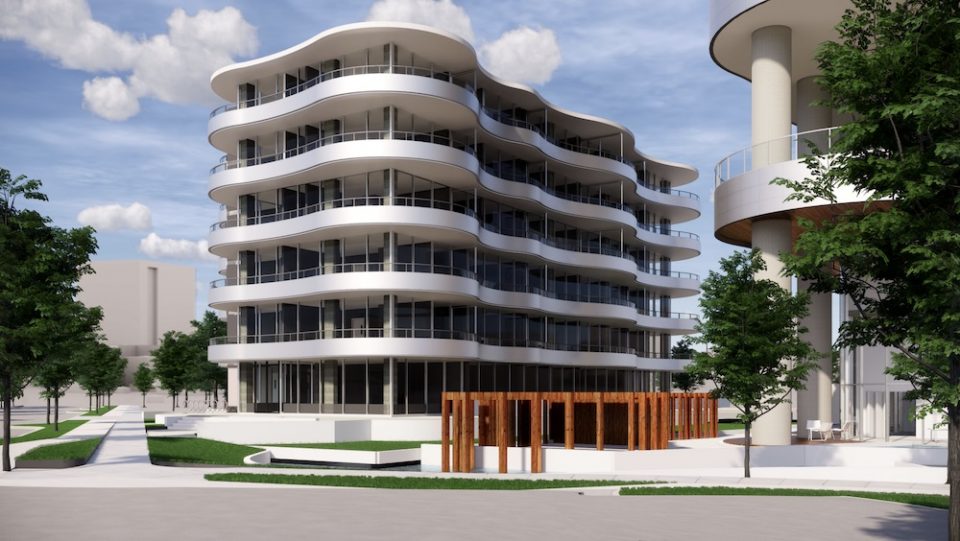
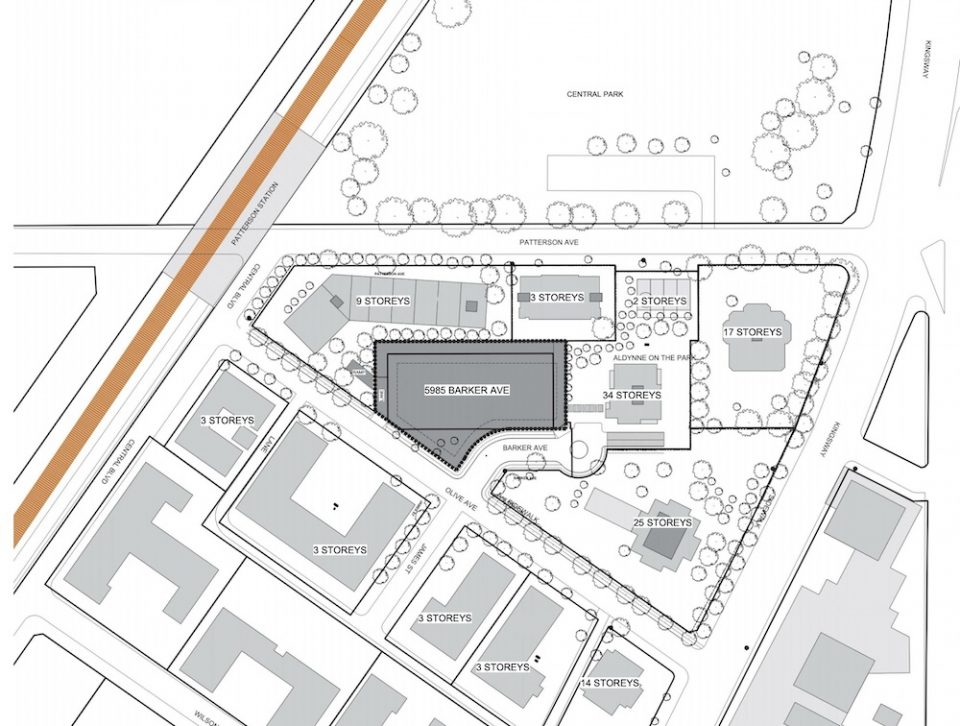
Architects IBI Group describe the tower’s wavy façade as follows:
“The design of the tower was inspired by nature; taking on an organic form in both plan and elevation. Reflecting our West Coast environment we looked to the ocean, driftwood, and eroded pools for design queues. The resulting form has softened edges that open up views to surrounding towers; while creating an iconic form as gateway to the neighbourhood. The building is composed of faceted window wall with curving concrete balconies clad in undulating metal panel in grey and white.”
The development will have extensive amenities, including:
- lounge/party room
- communal kitchen
- indoor swimming pool
- outdoor putting green
- karaoke room
- spa
- gym/yoga room
- outdoor dog walking area
A total of 371 underground parking stalls are proposed.


