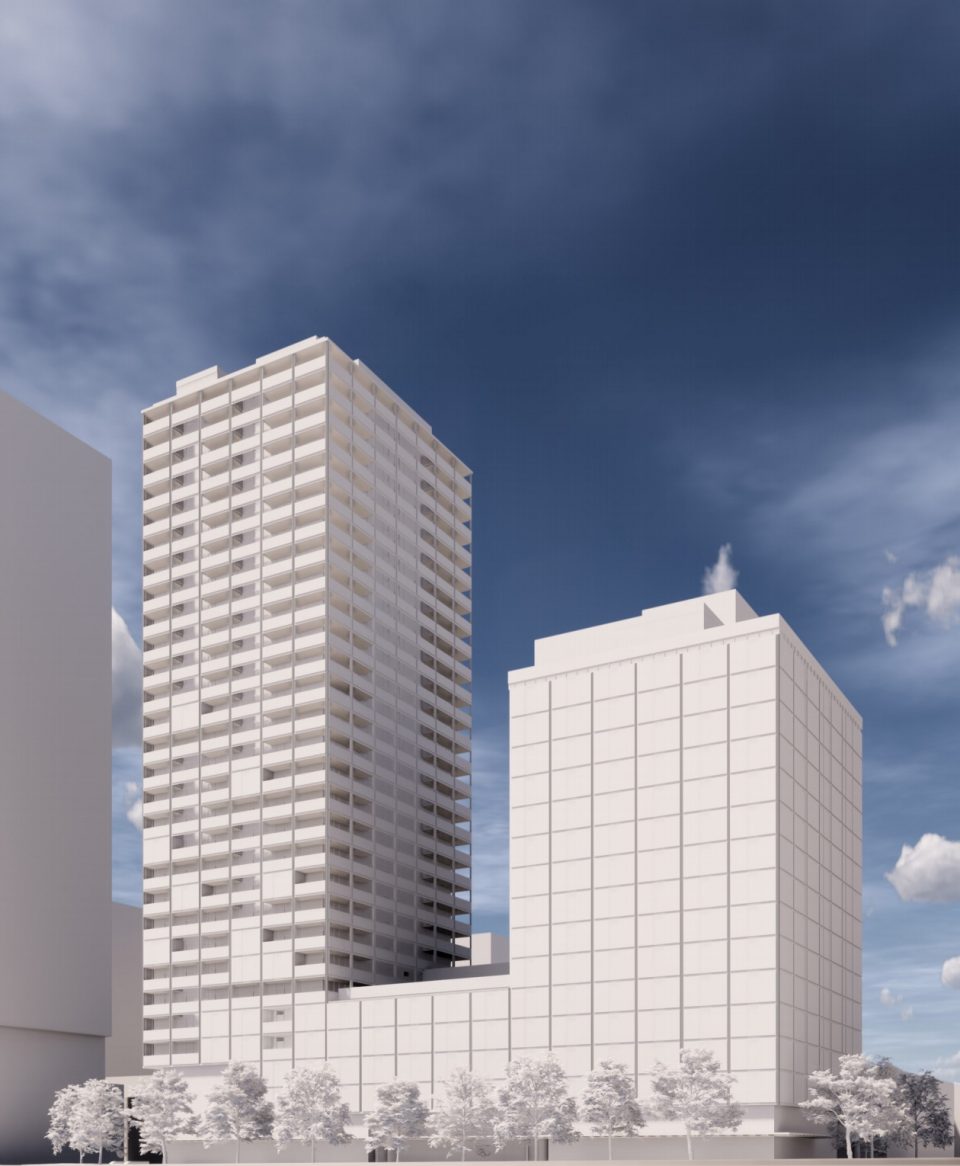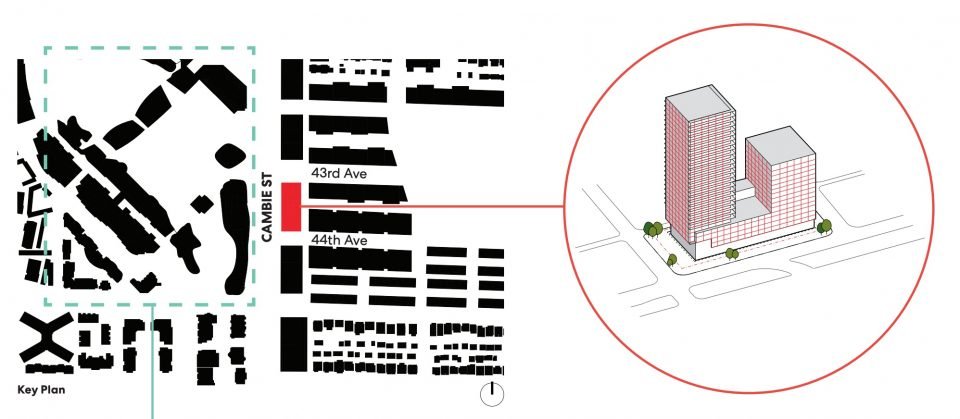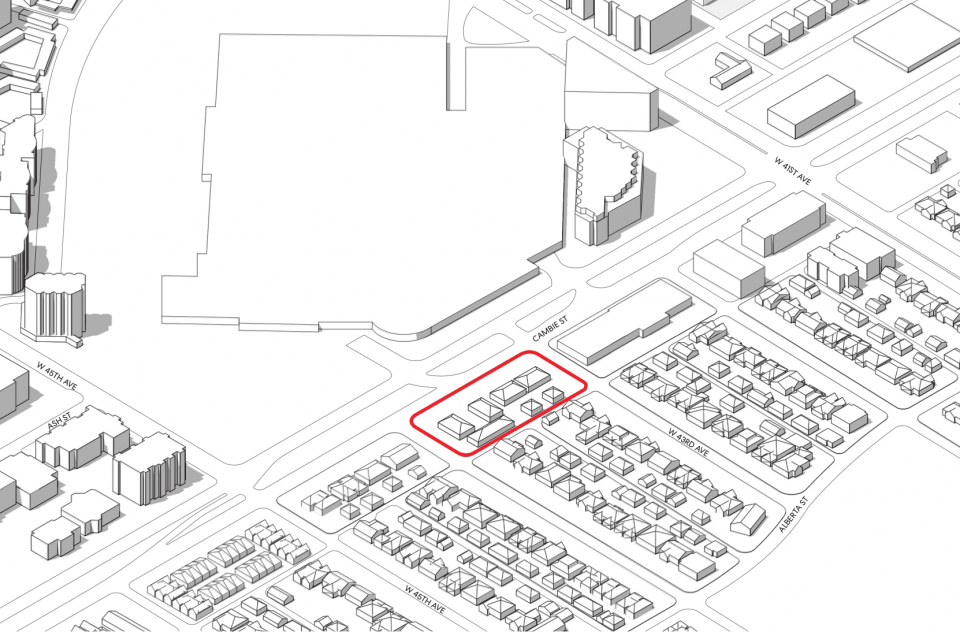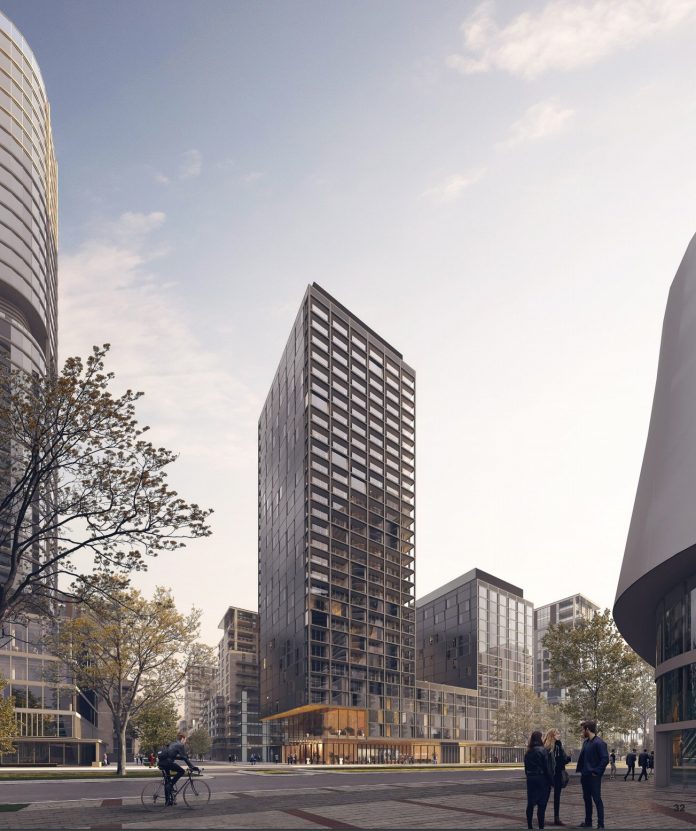The Wall Group is planning 29-storey condo tower and a 15-storey hotel at Cambie and West 43rd Avenue, across from Oakridge.
The residential tower will include 168 strata units, while the hotel will have 270 rooms. Both towers will be joined by a five-storey podium, which will include retail use at grade and 10 live-work artist studios, provided as a Community Amenity Contribution (CAC).
It’s not yet known which hotel brand will operate the property, but The Wall Group operates the Sheraton Wall Centre in downtown Vancouver, so the brand could be from the Marriott International portfolio.


Amenity spaces will include fitness rooms, outdoor bbq areas, rooftop children’s play areas, rooftop agriculture plots and shared lounge areas.
The architects, Perkins & Will, say “the exterior expression and massing of the proposal will provide a quiet response to the Oakridge Centre development.” The grid design of the façade is meant to reflect the interior plans.
A plaza at West 43rd and Cambie will include landscaping, lighting, street furniture and a glass elevator that accesses underground bike storage.
There will be 281 underground vehicle parking spaces and 377 bicycle spaces. An open house will be held from 5:00 p.m. to 7:30 p.m. on Monday, March 30, 2020 at the Peretz Centre, 6184 Ash Street, Vancouver.

The proposal is adjacent to a condo and office tower proposal by Vivagrand, as well as several other developments either in planning or construction along the Cambie Corridor:
- Student housing tower planned at Oakridge
- Gryphon Development proposes 10-storey building at Cambie and W. 49th
- More condos coming to Cambie Corridor at West 37th
- Coromandel Properties plans major purpose-built rental project in Oakridge
- Polygon plans rental and strata condo towers across from Oakridge Centre
- Oak Green by Modern Green Canada makes stop at Oakridge Transit Centre




