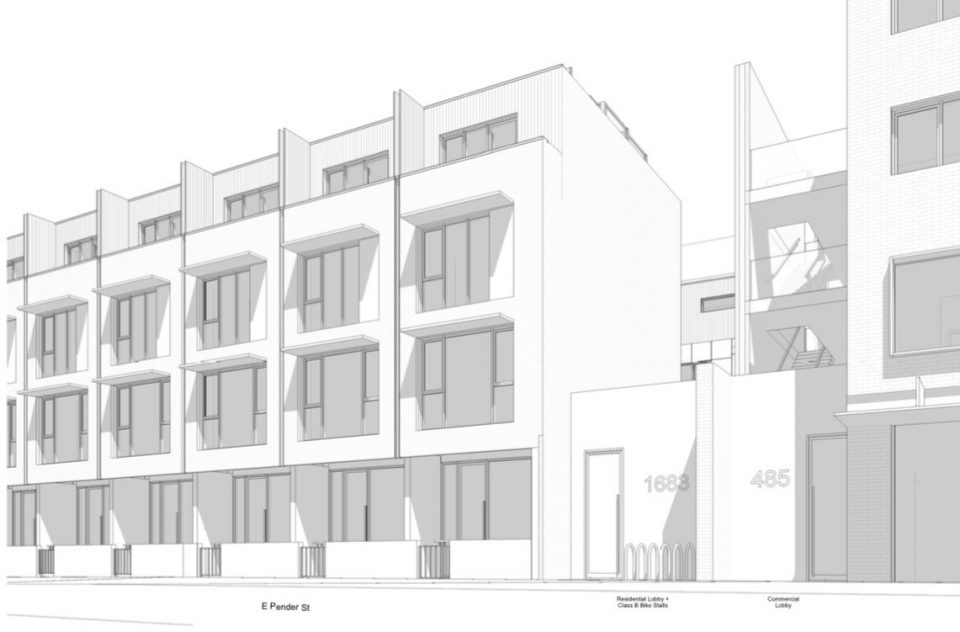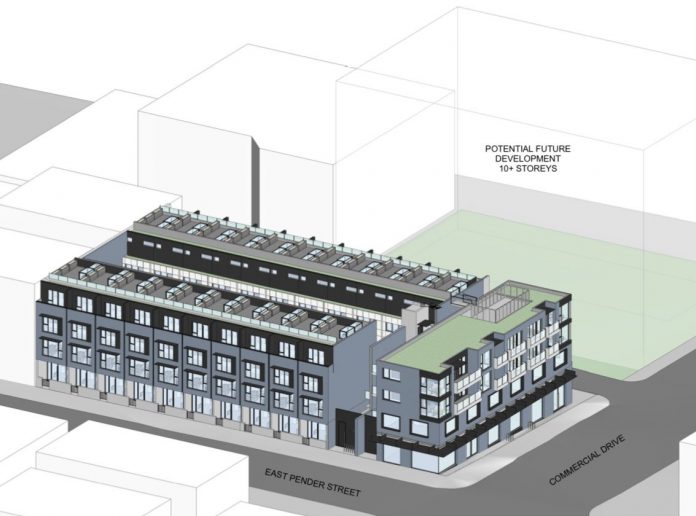Cressey is planning to develop a mixed-use project at the corner of Commercial Drive and East Pender Street, combining rental units, condominiums, office and retail space.
The development application calls for a four-storey building with two retail stores on the ground floor fronting Commercial Drive; office space on the second floor; and market rental units and market condominiums above.
The 10 market rental units will include:
- four studios;
- four one-bedroom units;
- and 2 two-bedroom units
The market condominium units will consist of 10 studio units (574 sq ft.) and 21 three-bedroom townhouses (1,506-1,618 sq ft.) Each townhouse will have a minimum 8’ deep private entrance garden that will be gated.
There will be one level of underground parking with 61 spaces.

The developer is proposing the building be clad with ironspot brick on the street frontages, and ivory-coloured metal panels on the courtyard façades. Dark metal cladding on the upper levels will unify the colour scheme.
Rezoning is not required, as the proposal falls within the existing zoning, meaning it will likely proceed relatively quickly. Interestingly, the site plans shows the possibility of a 10-storey building immediately north of the site, at the corner of East Hastings and Commercial Drive.
The architect is Gair Williamson Architect Inc.




