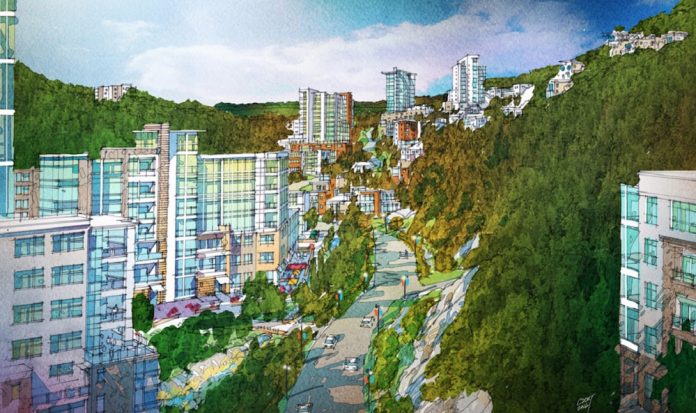Phase two of planning for Cypress Village, a future high-density neighbourhood on the slopes of West Vancouver, is moving forward, with new details available on density, building heights, amenities and transportation infrastructure.
The new neighbourhood will play a role in preserving land elsewhere in the District of West Vancouver for recreation and conservation. As part of the deal, British Pacific Properties will give up its rights to develop land at Eagleridge near Horseshoe Bay — approximately 262 acres — in exchange for the rights to build additional high-density housing in Cypress Village.
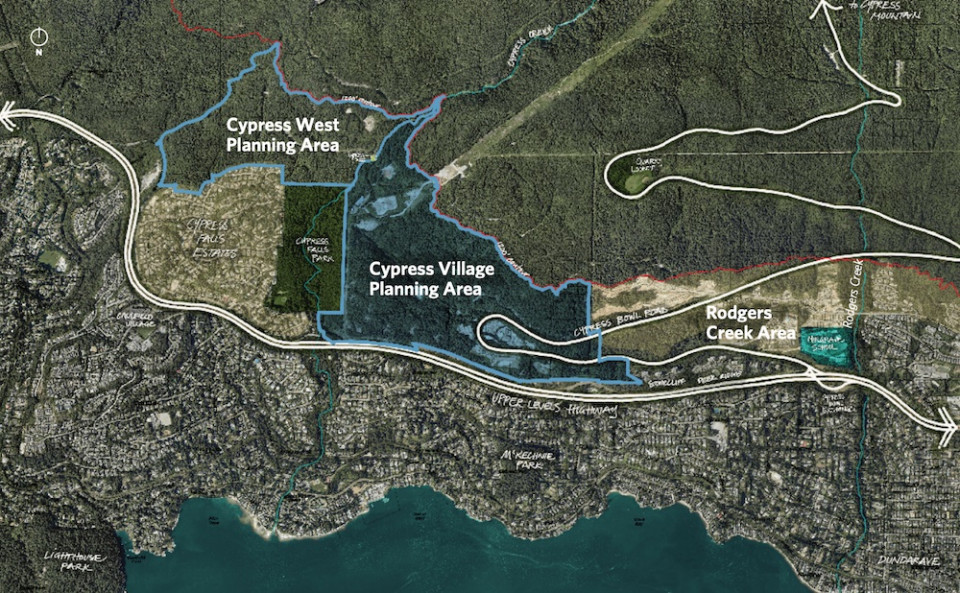
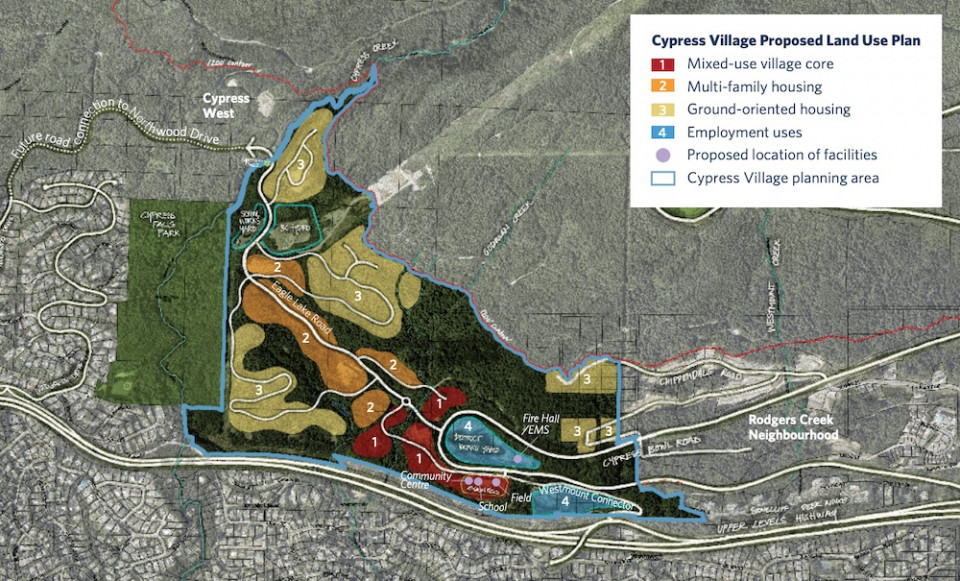
“Incorporating taller buildings helps to reduce the footprint of development and facilitates the transfer of development potential from the British Pacific Properties Limited (BPP) lands in Eagleridge, so the Eagleridge lands can be protected for conservation and recreation in perpetuity,” states the project overview prepared by the District of West Vancouver.
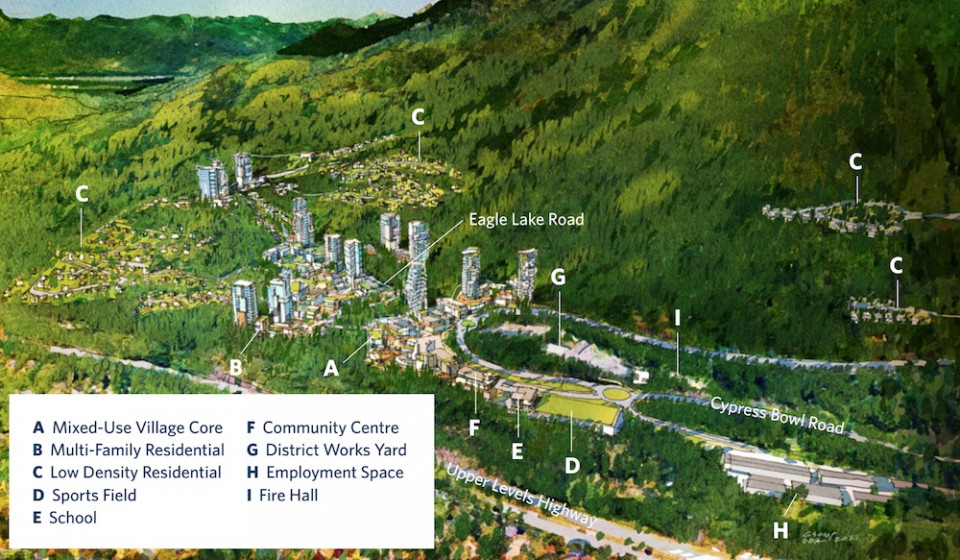
Cypress Village will be a compact, sustainable urban community, with transit connections, a mix of housing types, community amenities and retail services.
The District of West Vancouver adds “this planning process will protect a very large natural area for recreation and conservation, limit suburban sprawl, and concentrate urban development in a more compact, sustainable way.”
Plans call for approximately 3,700 new housing units for approximately 7,000 people, as well as a local-serving commercial area, with a grocery store, shops and services.
The mix of housing is expected to be approximately 90 per cent apartments and condos, four to five per cent townhouses, and five to seven per cent single-family dwellings. The single-family homes will measure between 2,500-3,500 square feet, smaller than typical estate-style homes in the British Properties.
Renderings: Cypress Village concept, West Vancouver


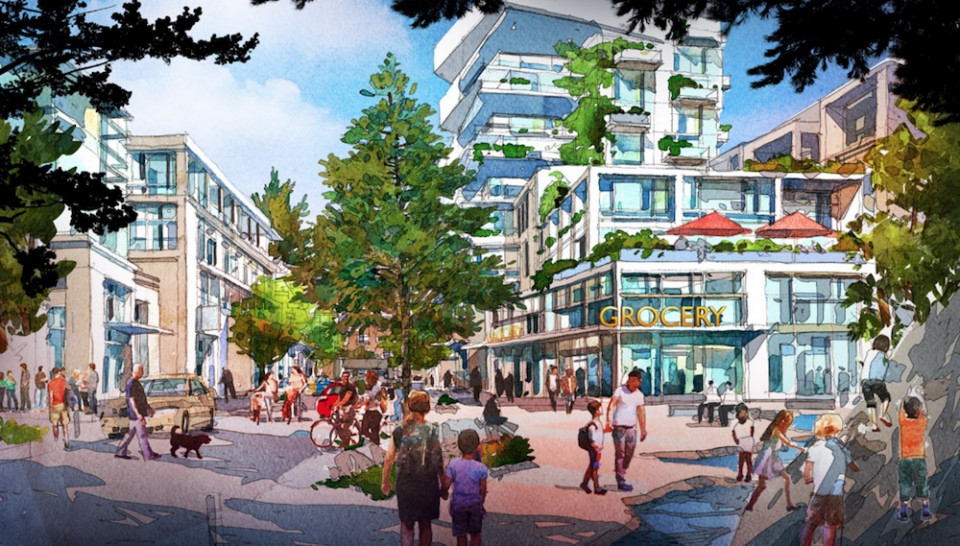
There are five main elements to the plans for Cypress Village:
- Compact, mixed-use village core
- contains most of the retail space, restaurants and services
- building heights ranging from four to 25 storeys
- 2. Multi-family residential area
- include a mix of mid-rise buildings (five to six storeys) and taller buildings (10 to 25 storeys)
- 3. Low-density residential areas
- mainly single-family dwellings, duplexes and townhouses
- 4. Employment areas
- site for employment uses (e.g. film studio, office, craft brewery, other business-park type uses compatible with close proximity to the village)
- proposed new fire hall and District works yard site
- possible additional rental housing
- 5. Recreation, community centre, and elementary school cluster
- outdoor recreation uses and a temporary presentation centre
- future site of community centre and an elementary school
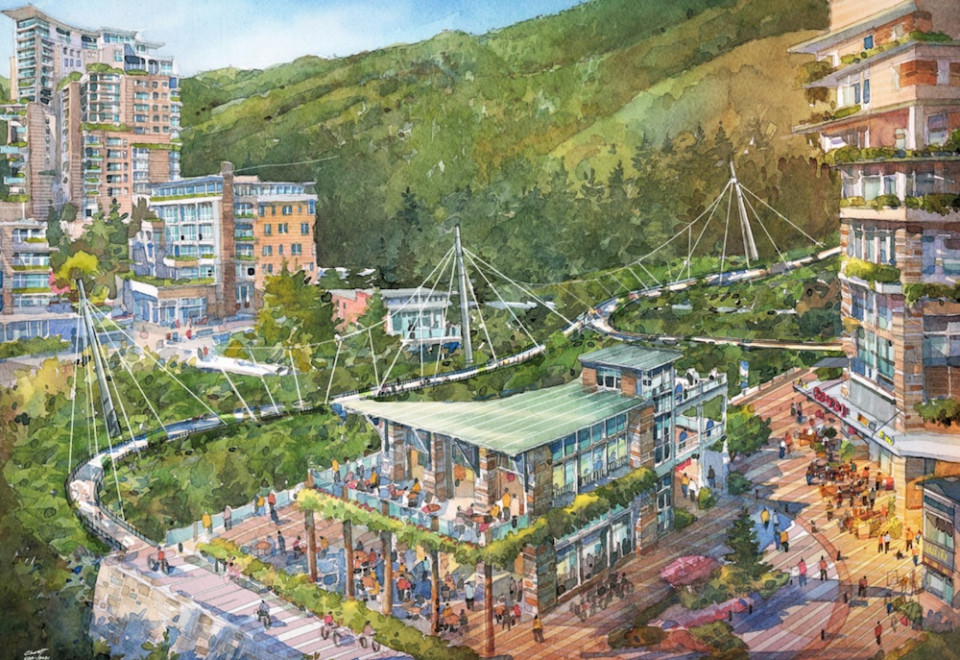
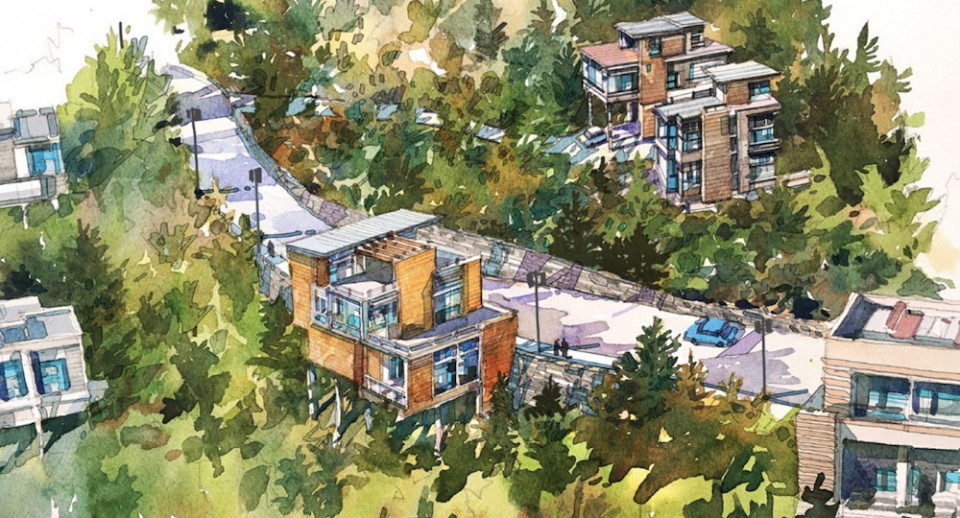
In total, the housing mix will be as follows:
- 200-250 single-family homes
- 150-200 townhouses
- 2,580 strata condos
- 550 market rental apartments
- 180 affordable rental apartments
Road access to the neighbourhood will be from the Upper Levels Highway (Highway 1) via Cypress Bowl Road, which will be upgraded, and from the Chippendale Road intersection at Cypress Bowl Road, northeast of the village.
Within Cypress Village, Eagle Lake Road will be the principal collector road. The proposed alignment of Eagle Lake Road closely follows the alignment of an existing paved access road in this location.
Cypress Village will have an Independent Transit Service, timed to launch in tandem with the completion of the first residential building, with connections to TransLink bus service at Park Royal.
“The route, capacity, and schedule for the Independent Transit Service should make transit use convenient for Cypress Village residents, as part of a strategy to reduce the number of private automobile trips out of the neighbourhood,” state planning documents from the District of West Vancouver.

Cypress Village will also include new trail networks, which will be connected to existing trail networks in the area. Sustainability measures in the village will include EV charging stations, programs to support car and bike share, community gardens, as well as risk mitigation for forest fires.
Construction on Cypress Village could start as early as 2022, with a full build-out completed within the next 20 to 25 years.
This is the second high-density project in West Vancouver we’ve covered this week on urbanYVR — earlier this week, plans were announced to build micro rental units adjacent to Park Royal North shopping centre.


