Four additional storeys have been added to a proposed mixed-use tower at the corner of Burrard and Davie in downtown Vancouver.
Prima Properties initially held an open house in July 2018 for a then-43-storey tower on the site of the Davie Village community garden, which was formerly a service station.
Now, an official rezoning application has been filed with the City of Vancouver, for a 47-storey mixed use building.
The design, by Merrick Architecture, is virtually unchanged from the version presented at the open house last summer, apart from the four extra floors.
The tower at 1157 Davie Street, next to Fountainhead Pub, will contain:
- 236 market condominiums
- either 50 hotel suites or 50 additional residential units (condominium or rental apartments not specified)
- ground level commercial space
- 37 space public childcare facility
- 16,894 sq ft. of office space
- 265 vehicle parking stalls
- 400 bicycle spaces
Building models: 1157 Davie Street by Prima Properties
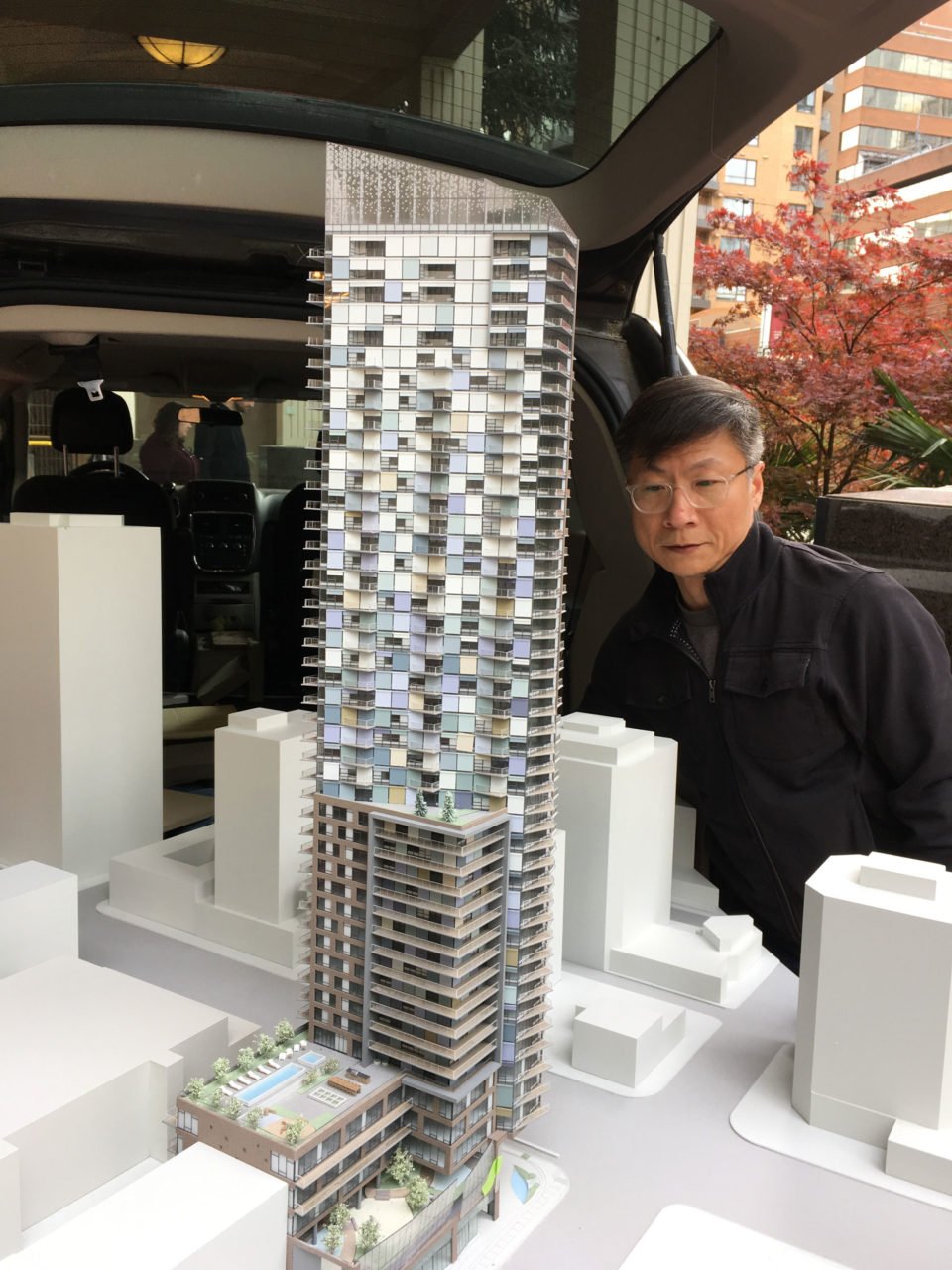
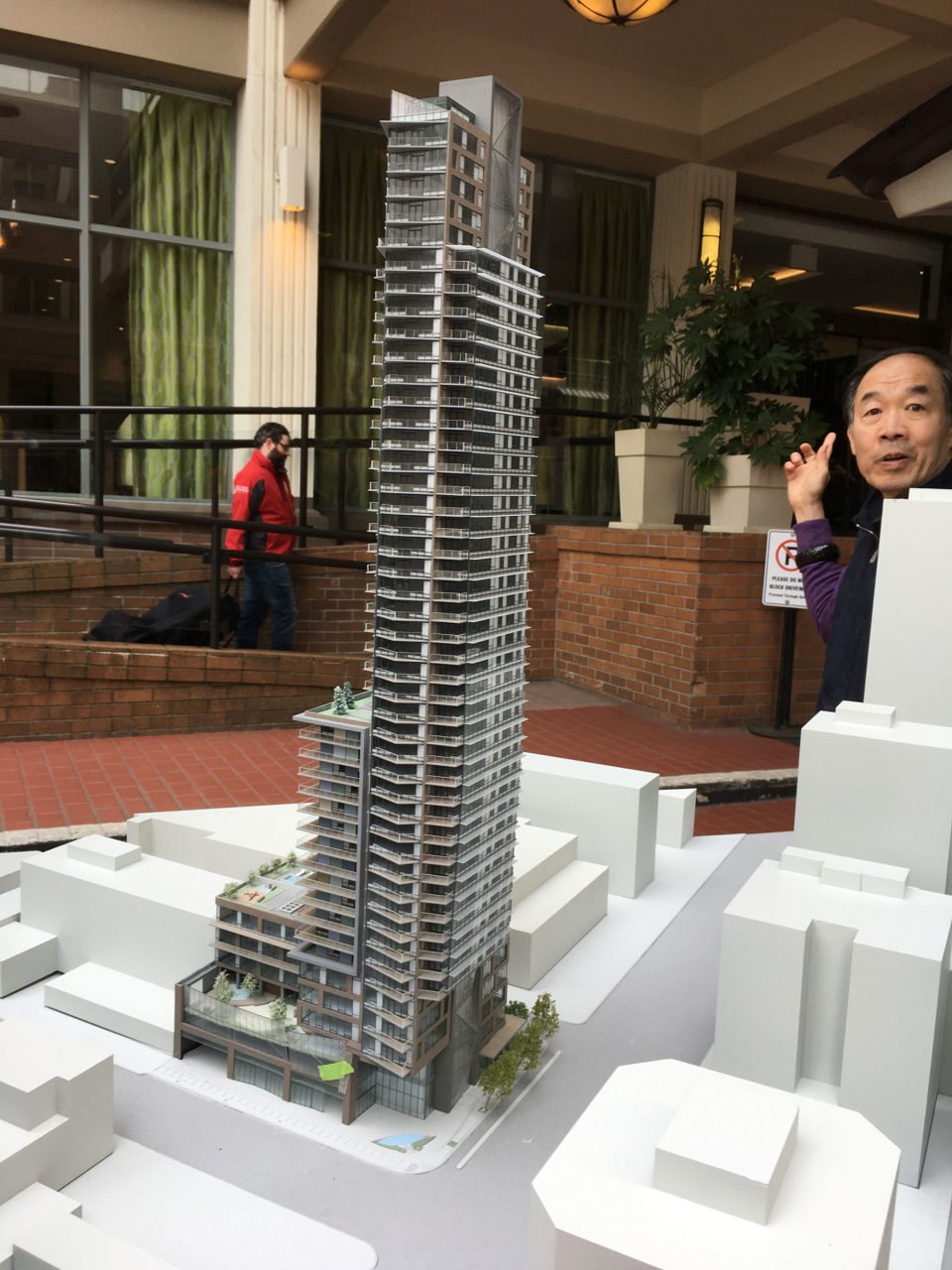
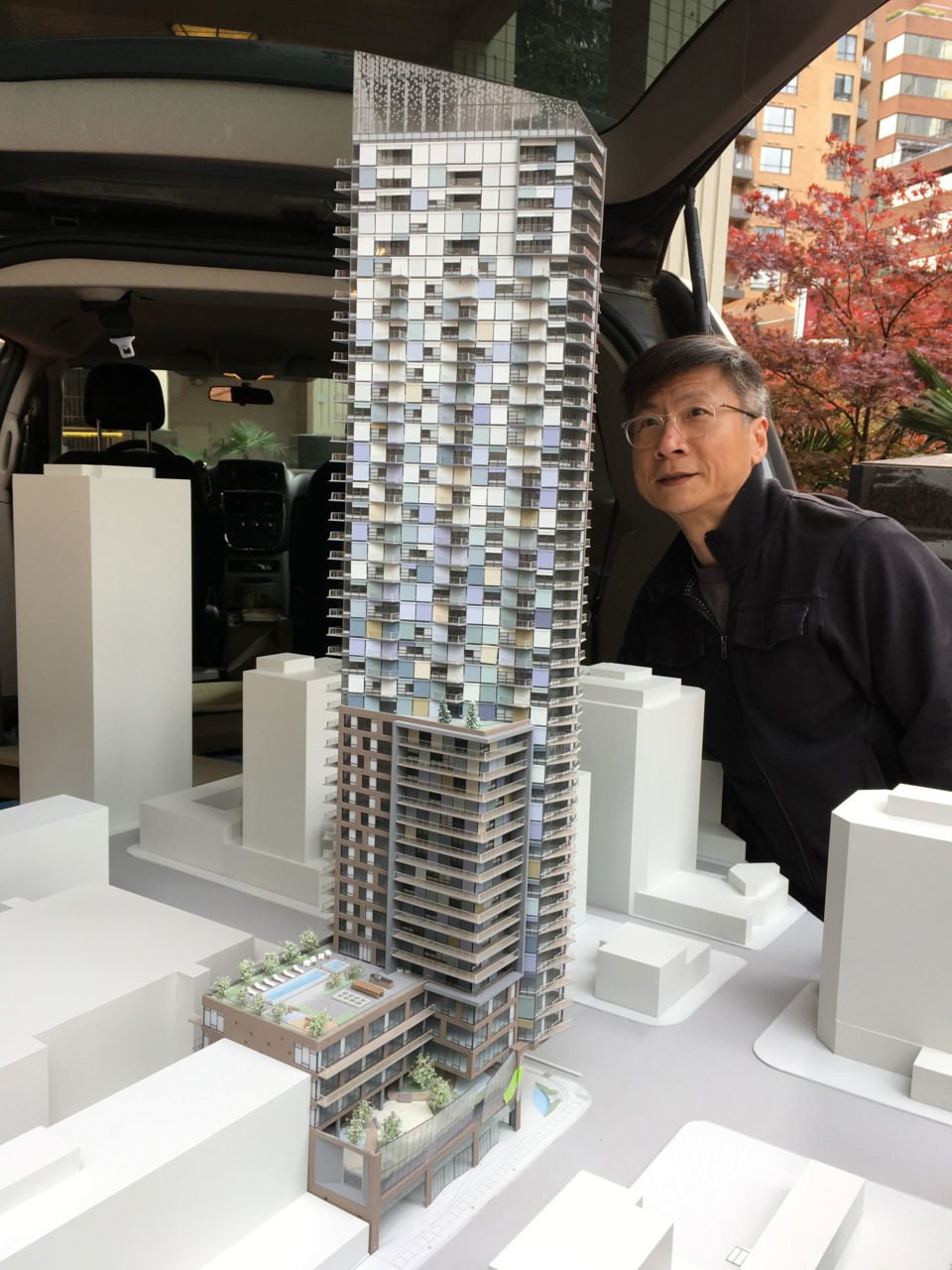
Renderings: 1157 Davie Street by Prima Properties
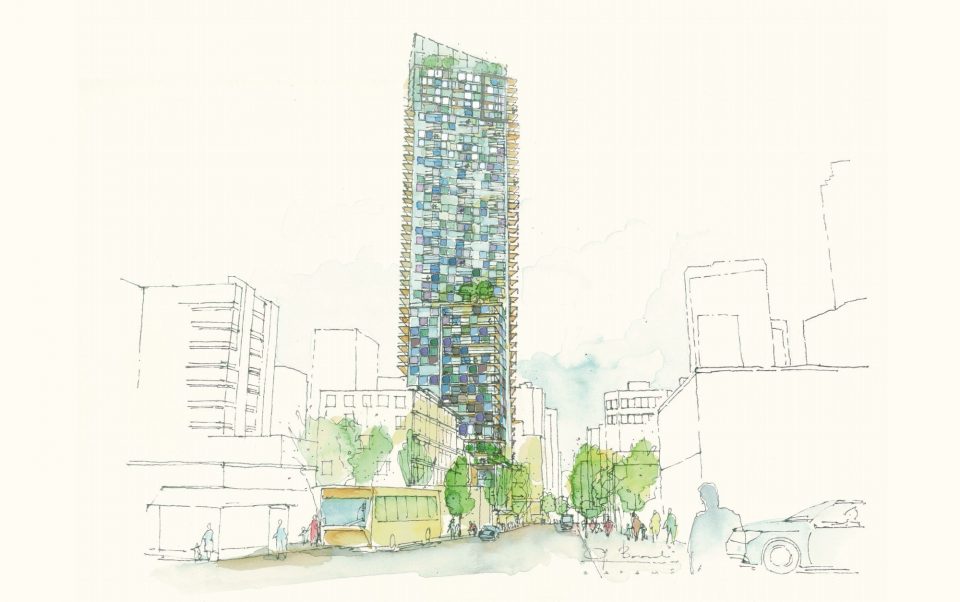
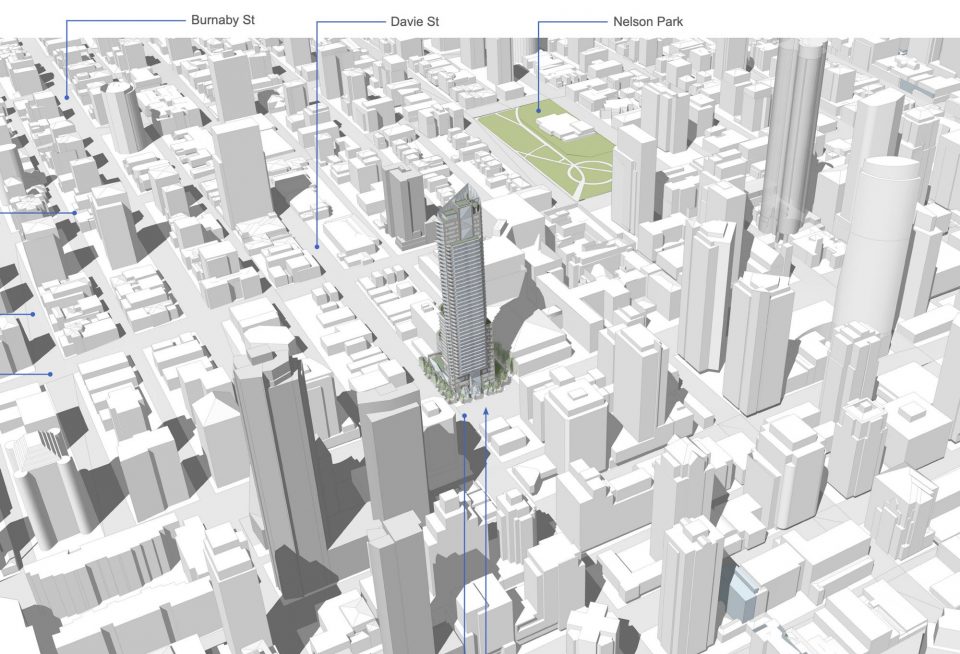
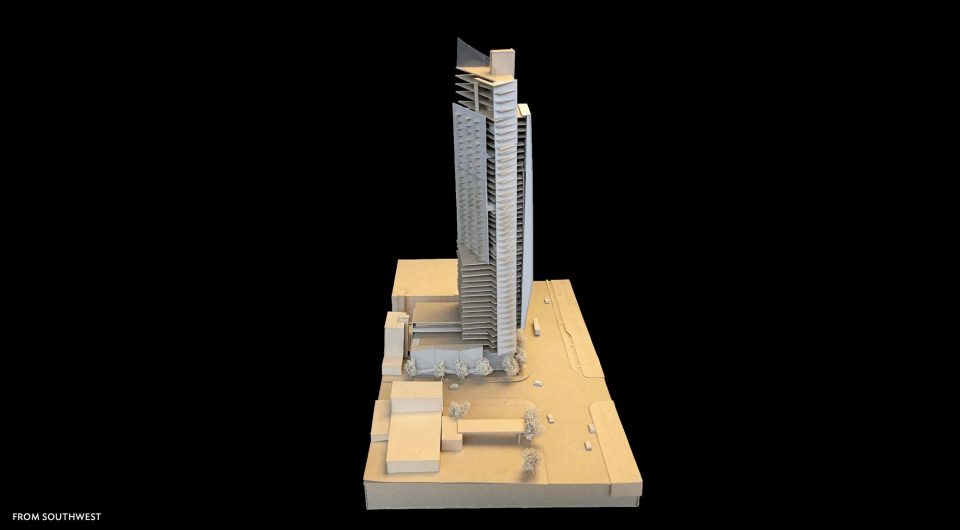

The colourful building facade and angular shape is said to be inspired by The Electra building at Burrard and Nelson.
A small public plaza is envisioned at the corner of Burrard and Davie, “with a glass canopy gathering rainwater and directing it into a small wetland evocative of the west coast landscape.”
A rooftop amenity will offer residents views of English Bay and the annual fireworks competition.
A community open house will be held from 4:30 – 7:30 pm on Thursday, April 25, 2019 at the Holiday Inn, Columbia Ballroom (1110 Howe St).




