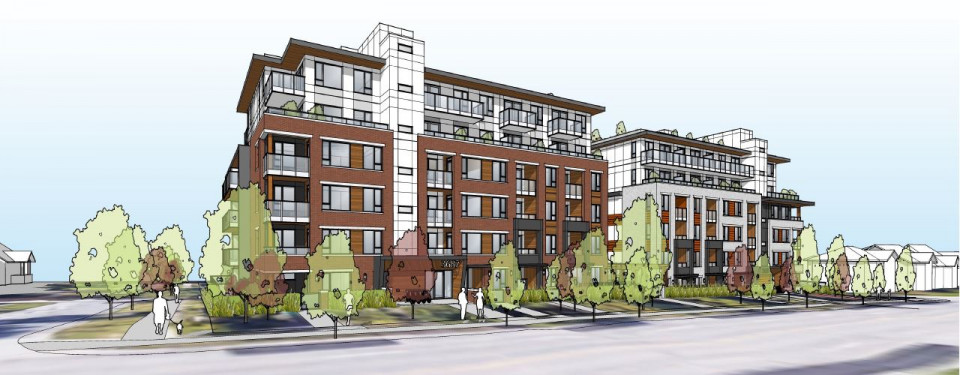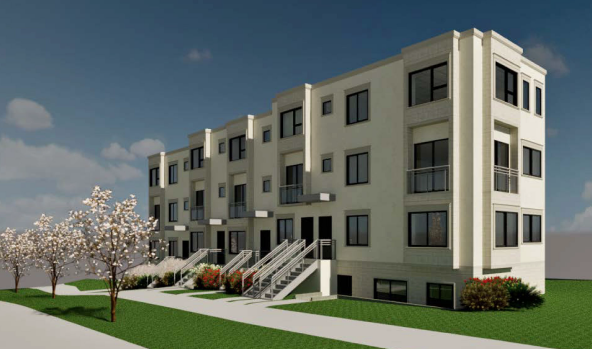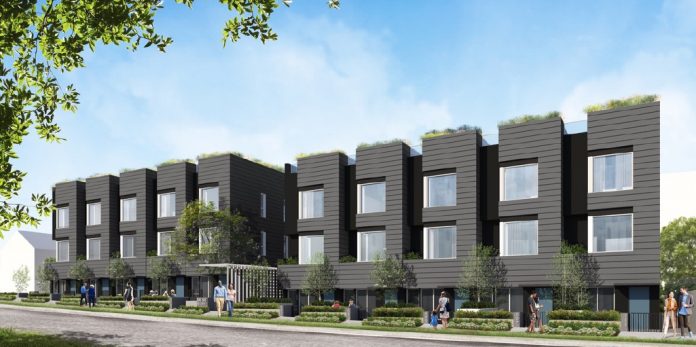A series of development permit applications posted this week from across Vancouver will add almost 200 units in four different projects.
Cambie Street townhouses planned at 561-581 W 26th Ave
On West 26th Avenue near King Edward and Cambie, Sightline Properties is planning four, three-storey buildings with a total of 19 townhouse units, designed by Yamamoto Architecture. There will be one level of underground parking.

Secured market rentals planned on Arbutus Street
At West 20th and Arbutus Street, across from the Arbutus Greenway, PCI Developments is planning a six-storey, secured market rental building with 116 units. The development site is a land assembly consisting of five single-family lots.
The project, designed by BHA Architecture, falls under Vancouver’s Affordable Housing Choices Interim Rezoning Policy. 24 units (or 20 per cent) of the units will be designated as affordable to moderate income households.
The building’s rooftop will include an amenity area for residents, with planters, children’s play spaces, urban agriculture, BBQ and seating spaces.

Stacked townhouses in 500-block of West 24th Avenue
At West 24th near Cambie and King Edward, Matthew Cheng Architect Inc. has designed six stacked townhouse buildings with a total of 40 units.
The architectural style is intended to blend elements of Georgian and modern design.

Apartment building planned in Marpole
Matthew Cheng Architect has also designed a three-storey building in Marpole, at 8709 Cartier Street and West 71st Avenue.
The new building will include 10 units, six of which will be secured market rentals, over one level of underground parking.





