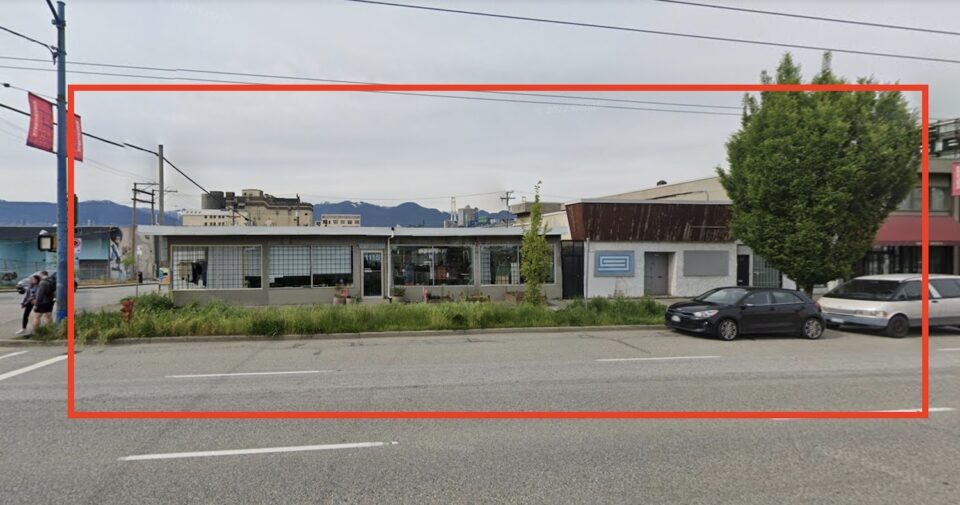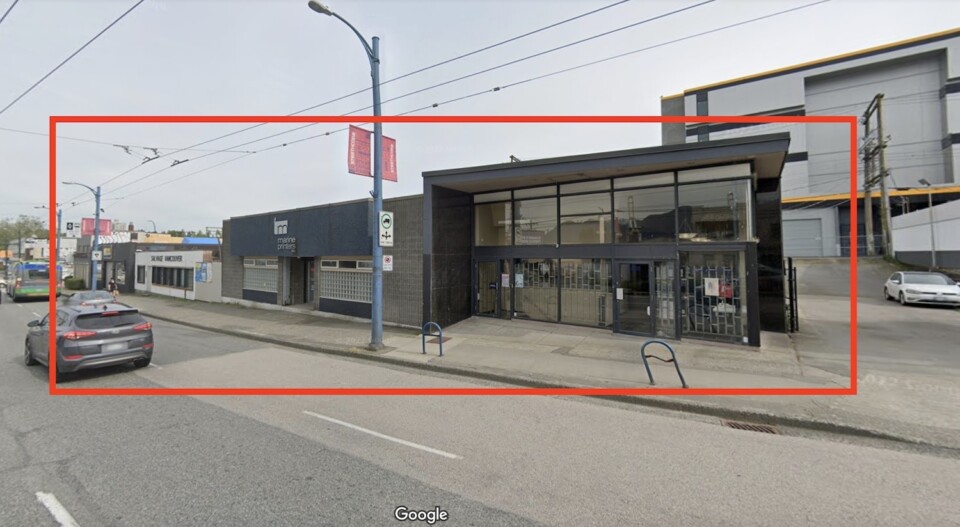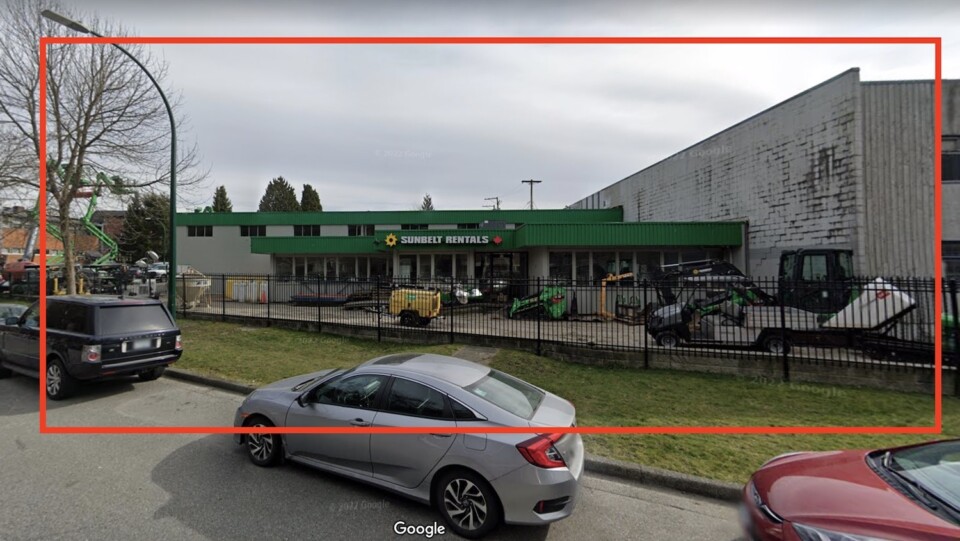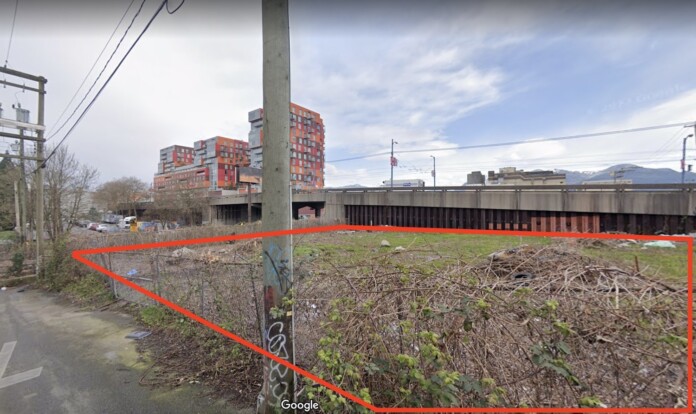A two-block radius around the intersection of East Hastings Street and Glen Drive could soon be home to up to 1,000 new units of secured market rental housing and social housing across five new buildings. Four tower projects and one smaller commercial building are being considered by the City of Vancouver, with city staff currently reviewing formal rezoning applications for the five sites.
The rezoning applications are critical to the developments’ approvals as the proposed building heights and densities are in excess of the permissible limits set by the City’s Downtown Eastside (DTES) Area Plan. Developers have been urging added density, particularly in height, in order to make new rental and social housing developments in the area more financially viable.
Three of the five sites are Westbank projects, with the remaining two sites under Onni Group’s portfolio. Westbank has partnered with BC Housing and Promerita Group in its plans to redevelop its three sites. Each of the three exceeds the DTES Plan’s limitations, which cap height at 120 feet and floor area ratio (FAR) density to a floor area six times larger than the lot size.
The first, a property at 1030-1070 East Hastings Street, has been proposed as a 249 foot market rental housing tower with a density of 12.0 FAR – double the existing limit.

Westbank’s second site at 1115-1127 East Hastings Street would see existing commercial space built into a 260 foot tall secured market rental housing tower with a density of 16.7 FAR. Retail and restaurant space is planned for the ground floor levels of each project.
The DTES Plan requires that any rezoning for rental housing or strata condominiums must have at least 20 per cent of the units designated as social housing. To meet these conditions, Westbank intends to build a tower of 100 per cent social housing units at 1168-1180 East Hastings Street, at 183 feet tall with a density of 10.7 FAR. In this development, a social enterprise space is planned for the ground floor.
In addition to the three Westbank projects, Onni Group has paired with the Community Impact Real Estate Society on two neighbouring developments. Each proposed project is a major revision of previously submitted rezoning applications by the developer. Onni seeks to build two secured market rental housing towers of 210 feet with a combined density of 8.56 FAR on the property at 1220 East Hastings Street.

To comply with the 20 per cent social housing requirement set out by the DTES Plan, a nearby site at 560 Raymur Avenue is proposed as the site of a mid-rise building featuring 100 per cent social housing units and a height and density that falls within the existing restrictions of the Downtown Eastside Plan.

The projects are expected to come to public consultation in the coming months. While the designs and details of all five sites have yet to be shared with the public, more information is expected as the proposals are put forward for further review.




