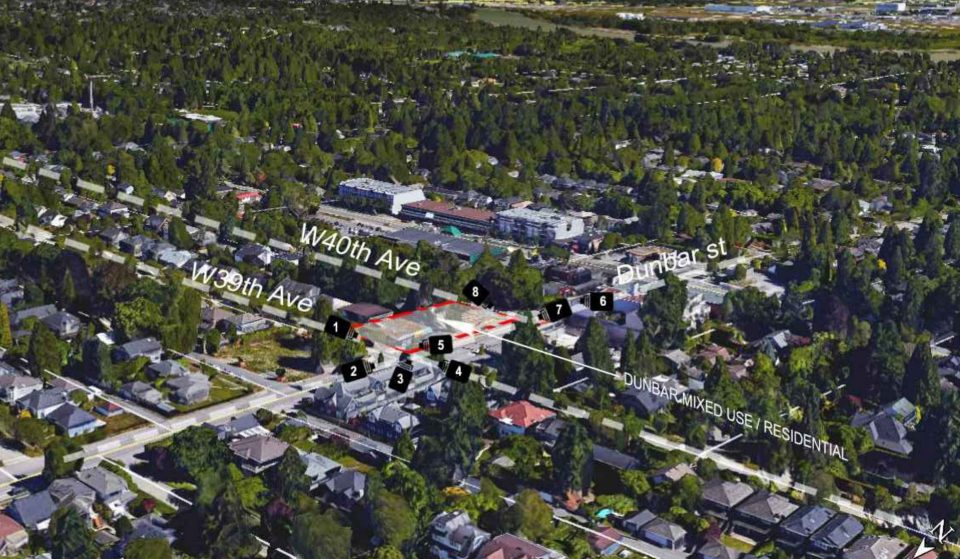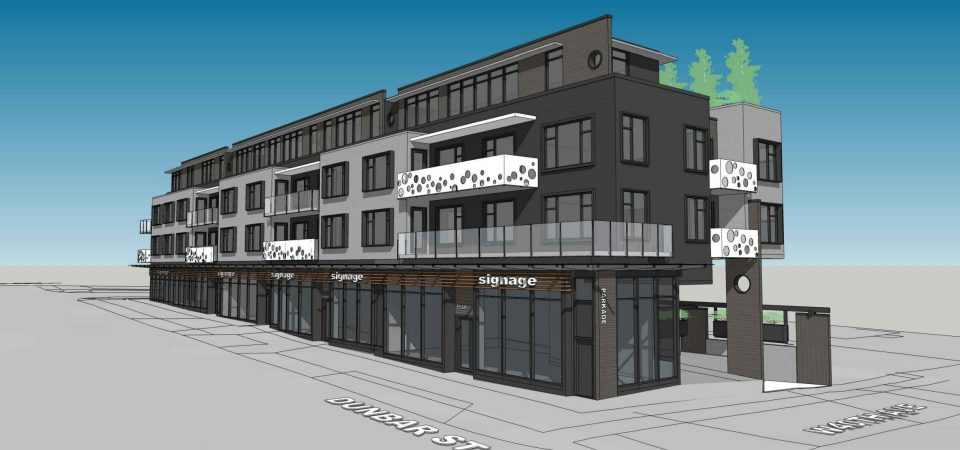Two small lots in Vancouver’s posh Dunbar-Southlands neighbourhood will soon be transformed into a four-storey, mixed-use development.
The site at 5520 Dunbar Street, between West 39th and West 40th avenues, will see 14 condominiums over ground floor retail, atop one level of underground parking.

The building façade features large perforated metal screens, intended to separate the retail units from the residential units above.
“It is our opinion that this modern, high-quality building is a positive addition to the community of Dunbar-Southlands, and will provide much needed residential units in Vancouver,” reads the design rationale submitted to the city by the architect, Wensley Architecture Ltd. of Vancouver.

Top floor units are setback significantly, to allow for large patios with planters and also to help provide additional privacy for the two single family homes to the east.
The City of Vancouver’s Dunbar Community Vision (1998) calls for the preservation of “the green, village-like character of the community while focusing most changes on Dunbar Street.”
It states, “New developments should be better designed and Dunbar Street made more attractive and safer for pedestrians, transit users, and cyclists. New types of low-rise housing should be focused on Dunbar Street, 16th Avenue, and/or 41st Avenue. These changes should come about with a high level of community involvement to ensure that they enhance the community and serve residents of all ages.”




