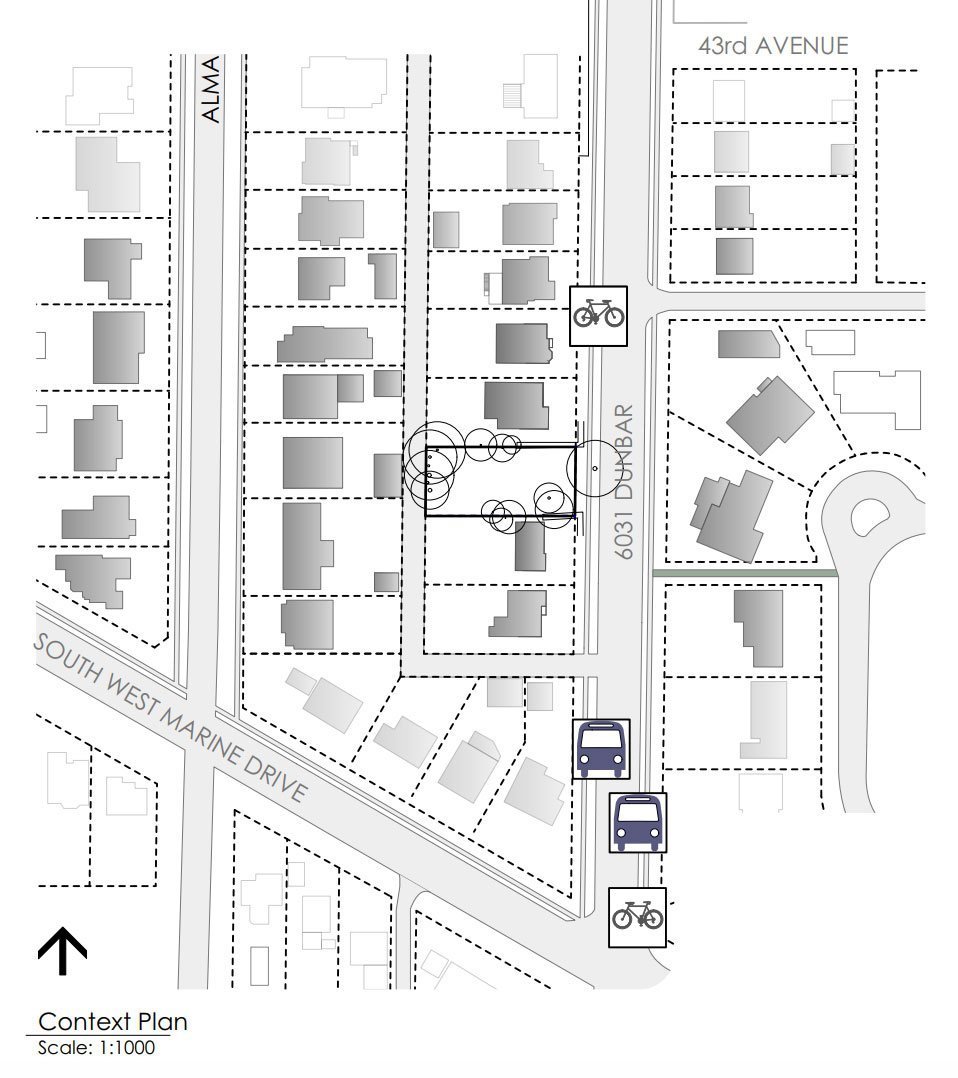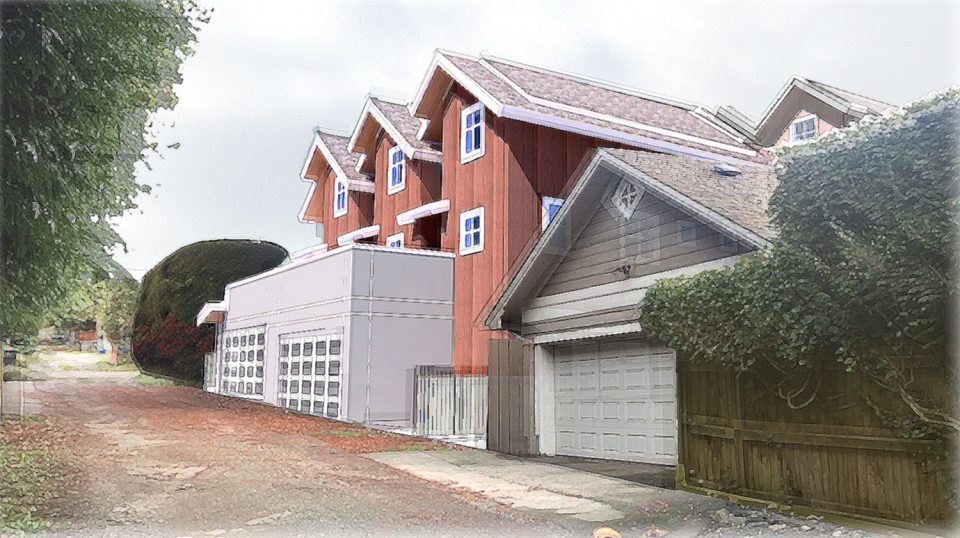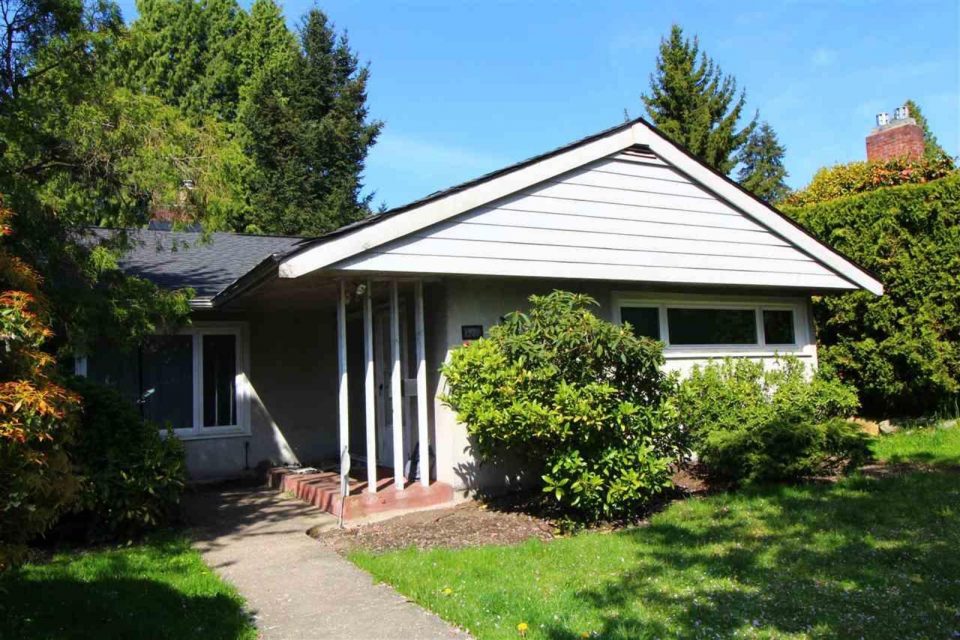A 1940s-era home on Dunbar Street could be demolished to make way for nine rental housing units if a newly-filed rezoning application is successful.
Diamond Group Architecture Inc. has designed the development at 6031 Dunbar Street with a single-family, almost bucolic character, although the proposed height of 3.5 storeys (94′) is higher than what’s allowed under the current zoning.
The development site is two blocks south of the Dunbar Street bus loop and half-block north of Southwest Marine Drive.


The unit sizes are tight for the number of bedrooms, and are as follows:
- 2 two bedrooms at 658 sq ft.
- 2 two bedrooms at 675 sq ft.
- 3 three bedrooms at 916 sq ft.
- 2 four bedrooms at 1219 sq ft.
Four attached vehicle parking spaces and 24 bicycle spaces are proposed to be included as part of the redevelopment. There’s also ample street parking in the neighbourhood.
The home on the site was most recently sold in July 2018 for $2.4 million. The original asking price was $2,980,000.

A community open house will be held from 5:00 p.m. to 7:30 p.m. on Tuesday March 10, 2020 at the the Dunbar Community Centre, 4747 Dunbar Street, Vancouver.
Affordable Housing Choices Interim Rezoning Policy
The application is being made under the city’s Affordable Housing Choices Interim Rezoning Policy.
The City of Vancouver states the policy is meant to encourage housing developments that include a strong level of affordability, and:
- Offer 100 per cent rental units, or sold at 20 per cent below market value
- Up to six storeys high on an arterial street (served by transit) or 3.5-4 storeys high within 100 metres of an arterial street
- Only two projects are permitted within 10 blocks of each other on any arterial street.




