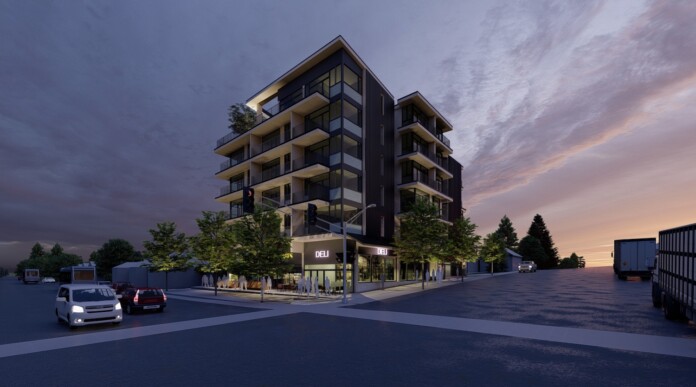The long-vacant corner of Clark Drive and East 12th Avenue in Vancouver could finally see development if a rezoning application is approved.
Sea to Sky Architecture has designed a six-storey, mixed-use building with 33 residential units and ground floor commercial space for the prominent corner.
The tenure will be rental, and consist of a combination of one- and two-bedroom units.
Construction will utilize prefabricated building components to speed up delivery of the housing and cut down on waste.
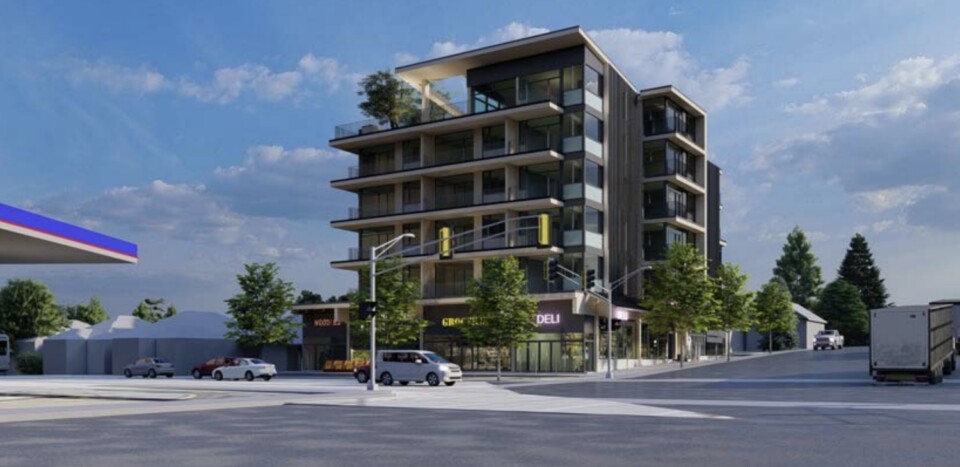
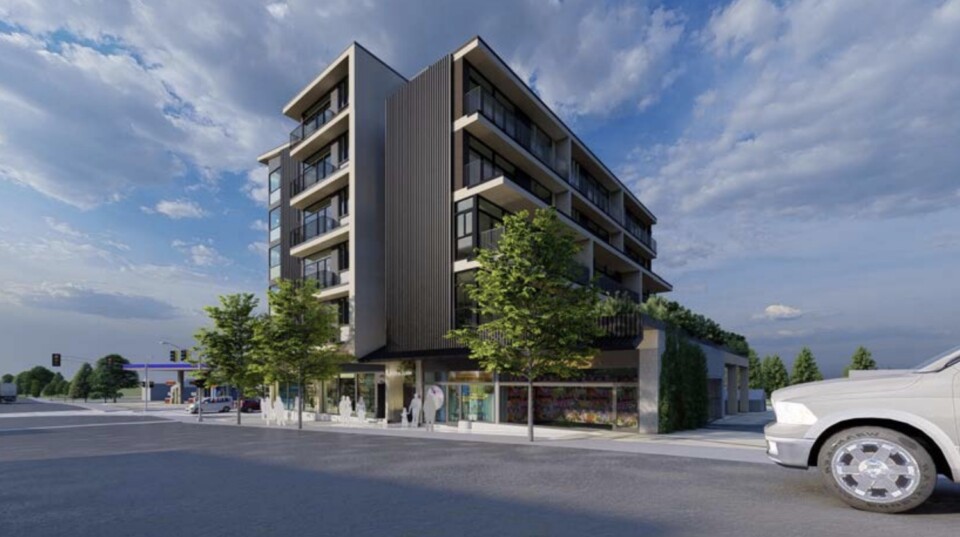
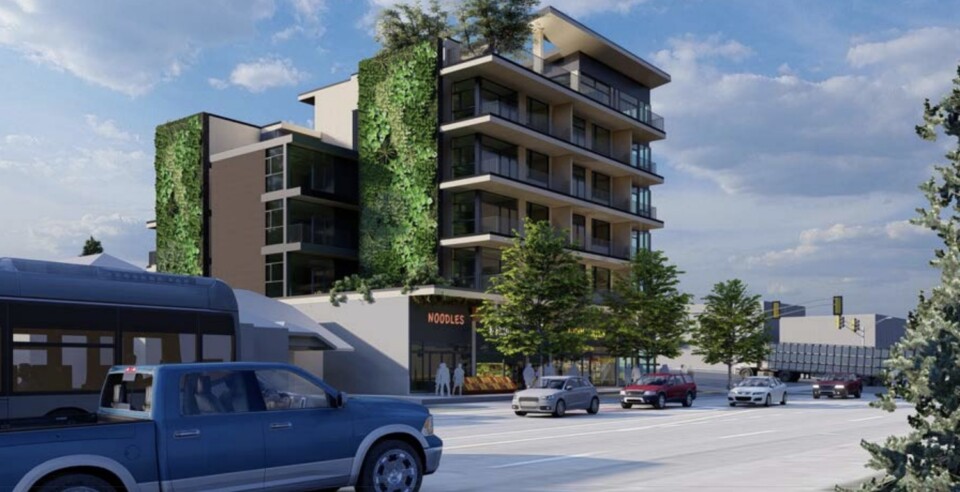
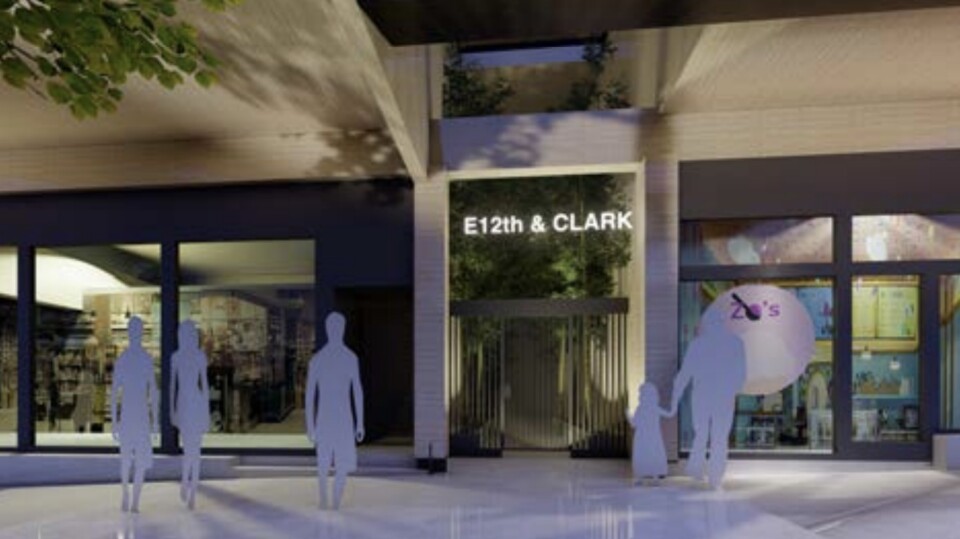
“This is an urban infill project designed in keeping with the City of Vancouver’s green building policy, to meet the urgent demands for rental housing in the city. The proposed units are designed with a standardization of units which allows for fabrication off-site, thereby shortening the construction process and allowing the units to reach the market sooner,” reads the design rationale from Sea to Sky Architecture on behalf of XGX Apartment Ltd.
The building will feature an open corridor/courtyard design, meaning each unit will have a minimum of two outside walls and natural cross-ventilation.
The site sits within the Grandview-Woodlands Community Plan, and redevelopment has been in the works for over 20 years. In 1992, the site was rezoned to CD-1 to permit development of 15 units in a multiple dwelling building – however, marketing of the project wasn’t successful and the development was shelved.
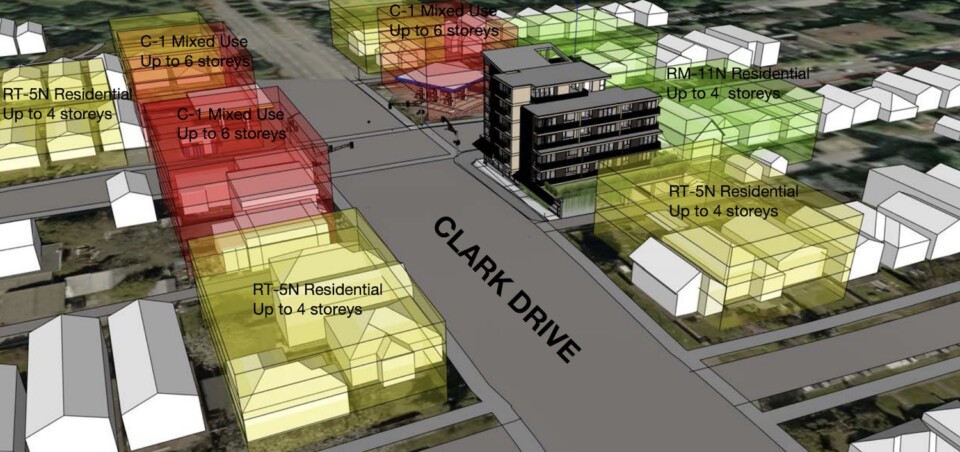
On the top floor will be an open deck amenity area for residents, as well as a small interior space.


