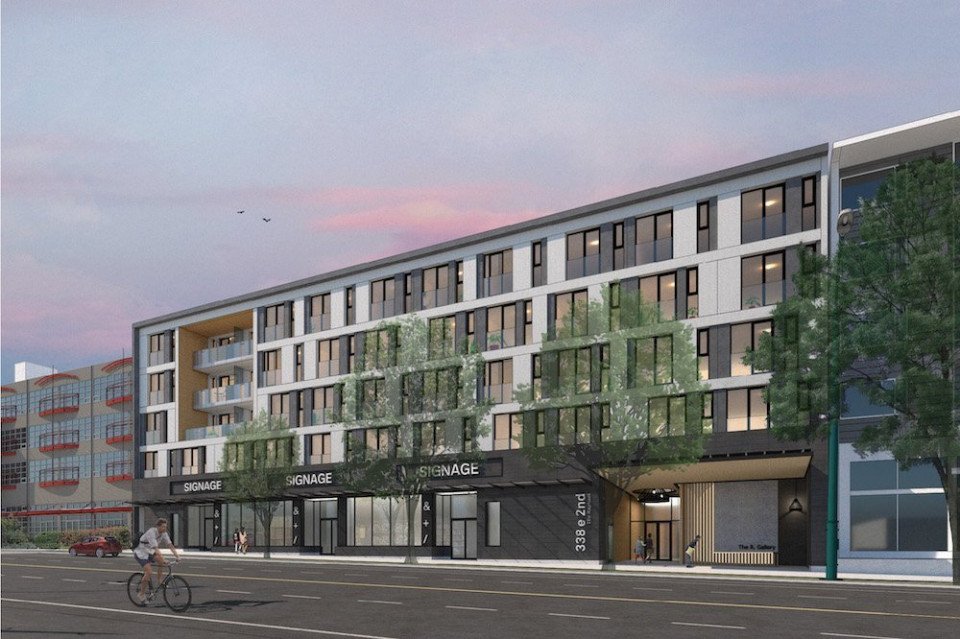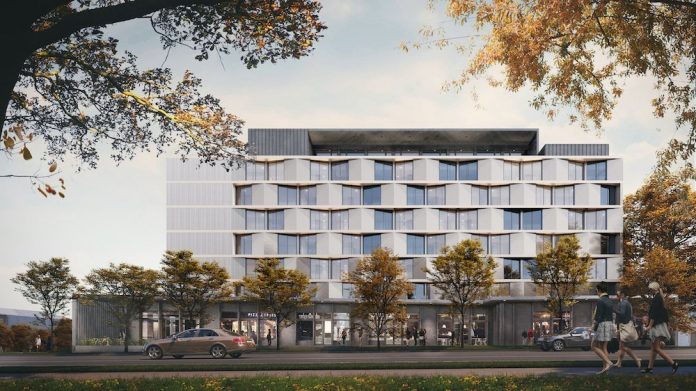Wave Developments is planning a nine-storey, mixed-use building at East 2nd Avenue and Scotia Street, designed by Studio Balcaen Kwan Architecture.
The upcoming development will include:
- Manufacturing, Brewing and Distilling Use at Level 1 & 2;
- Restaurant Class A Use at Level 1;
- Fitness Centre and General Office Use at Level 2;
- Secured Market Rental at Levels 3 to 6;
- General Office Use at Levels 8 to 9;
- Two levels of underground parking with 66 spaces.
The residential component will consist of micro units, studio, one-bedroom and two-bedroom units.
The majority of the apartments — 71 per cent — will be micro units, permissible under the False Creek Flats Area Plan.
Renderings: 315 – 319 East 2nd Avenue

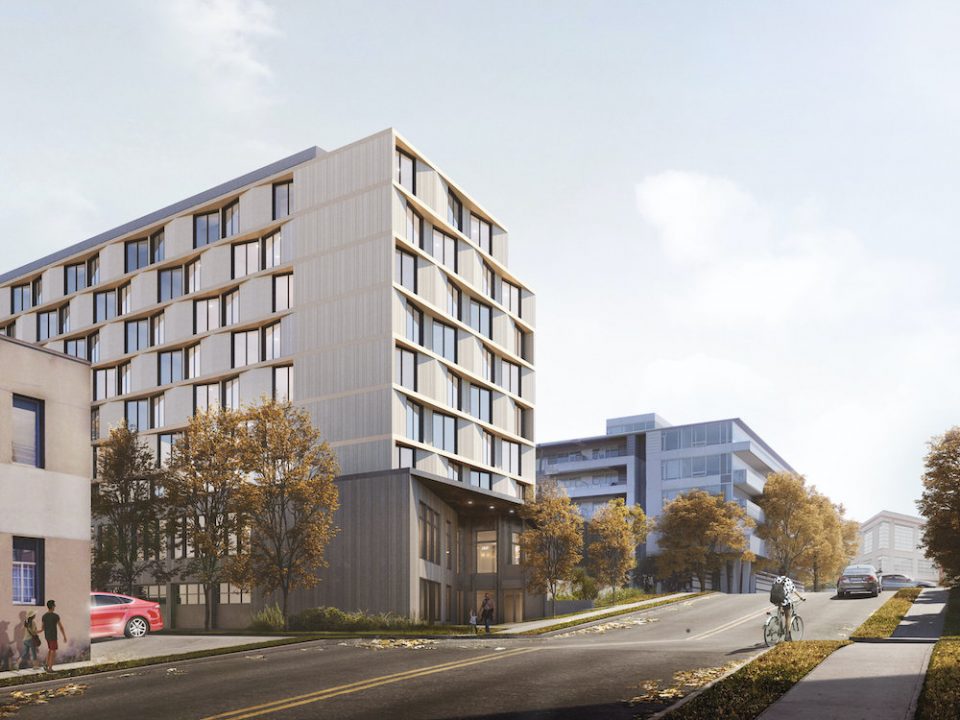
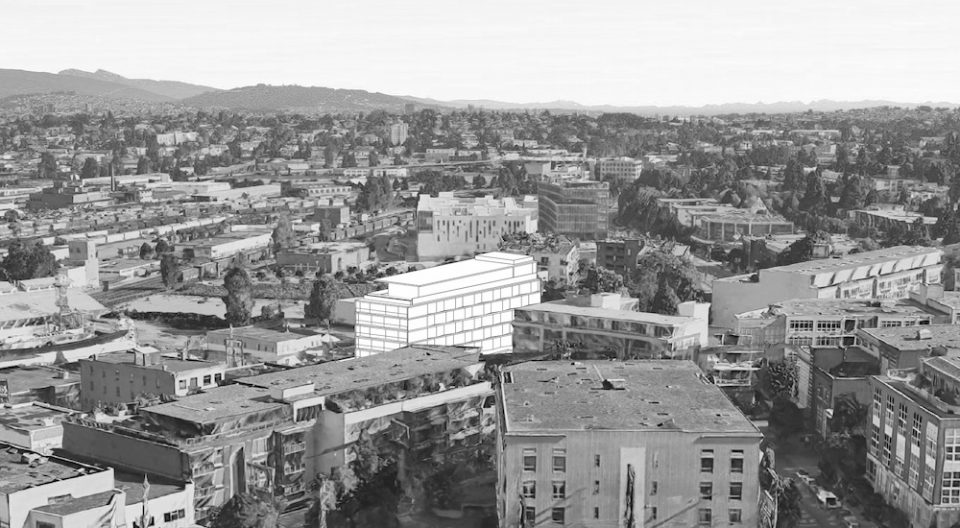
Glazed openings with integrated glass guards provide a connection to the outdoors for the residential units. The architect describes the massing of the building as “broken up into two distinct volumes, a commercial base grounded in the site with a folded roof plane expression and a residential/office use volume that is set in further from the perimeter of the building below.”
Extensive landscaping is planned along the Scotia Street frontage, with paved steps and metal planter boxes.
The development site consists of three lots at 315 to 319 East 2nd Avenue, and is located one block away from a future SkyTrain stop at Great Northern Way and Thornton Street, as part of the extension westward to Arbutus Street.
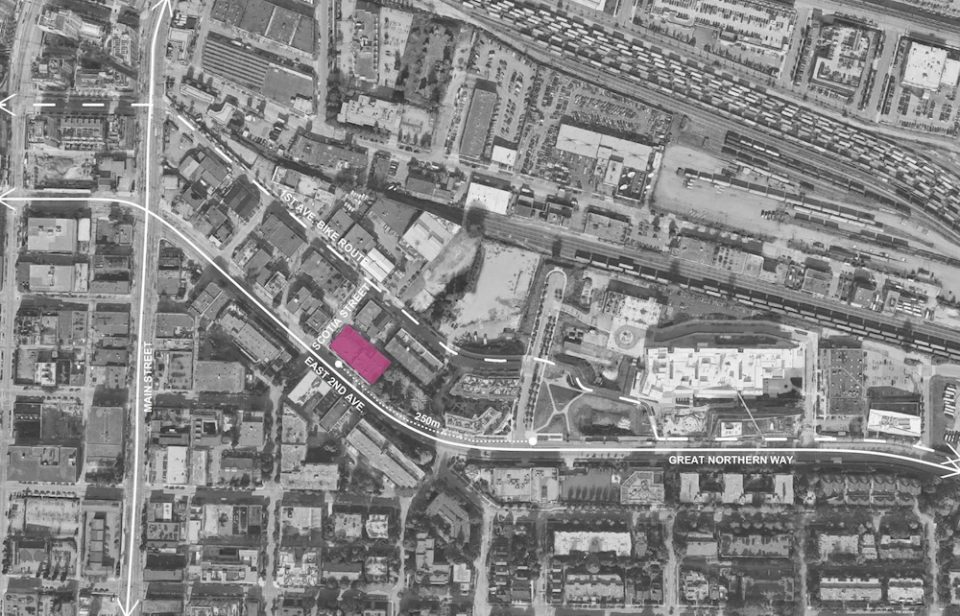
The project is one of several recently announced residential buildings in the area.
The Cape Group is planning a nine-storey rental building nearby on East 1st Avenue, designed by Musson Cattell Mackey Partnership.

The same developer is also behind plans for “The Raphael” on East 2nd, which will include 95 rental units consisting of artist studios and two-bedroom units, in a five-storey building.
