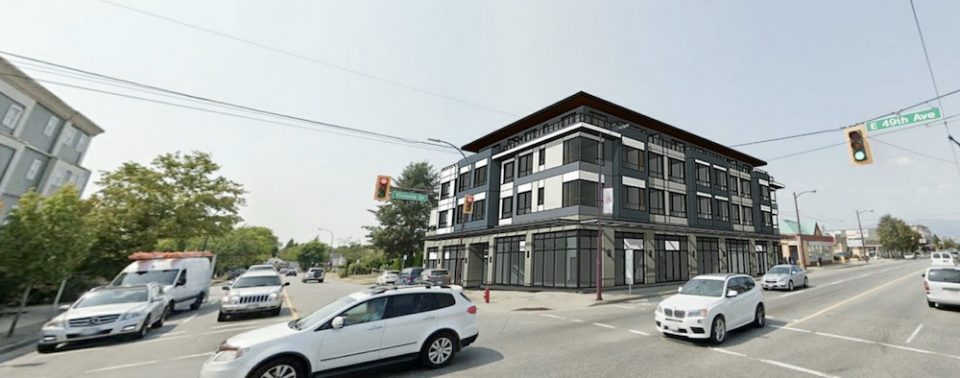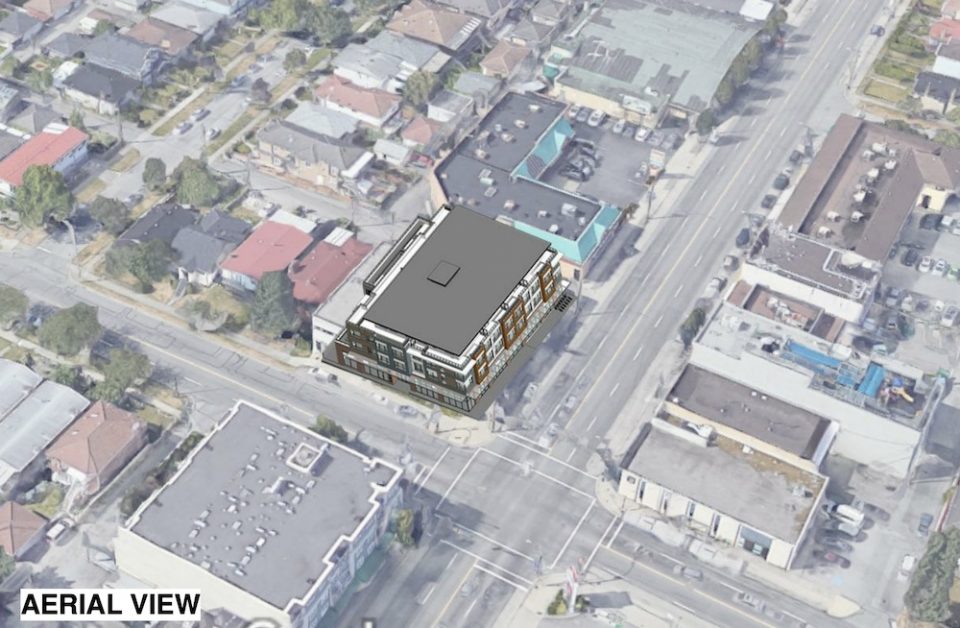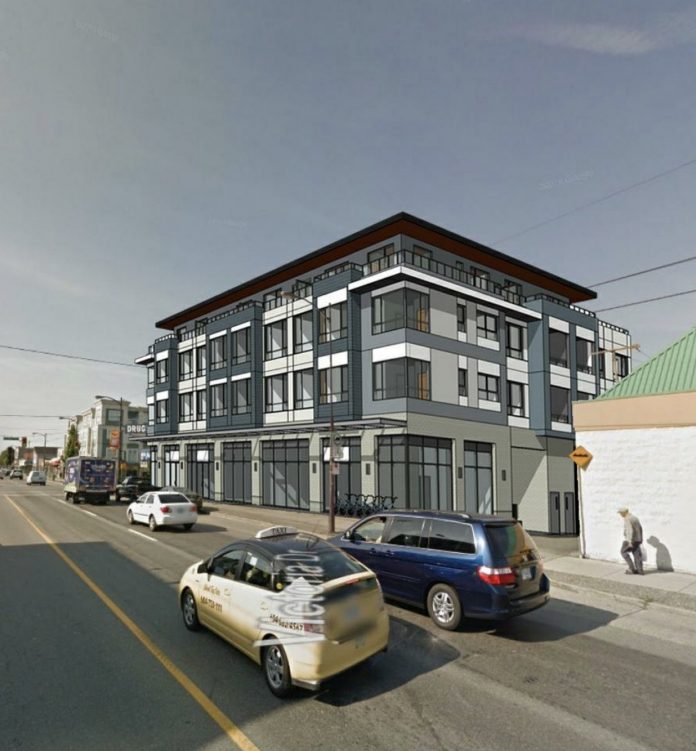A four-storey, mixed-use building is planned for the corner of East 49th Avenue and Victoria Drive.
The site is currently occupied by a small commercial building with five storefronts.
The new building will have 26 residential units, made up of one, two and three bedroom units, measuring between 507 sq ft.-916 sq ft.


There will four commercial units on the ground floor with full-height storefronts. Two levels of underground parking will include 33 vehicle stalls and 38 secured bicycle parking spots.
Building design is by Matthew Cheng Architect Inc.




