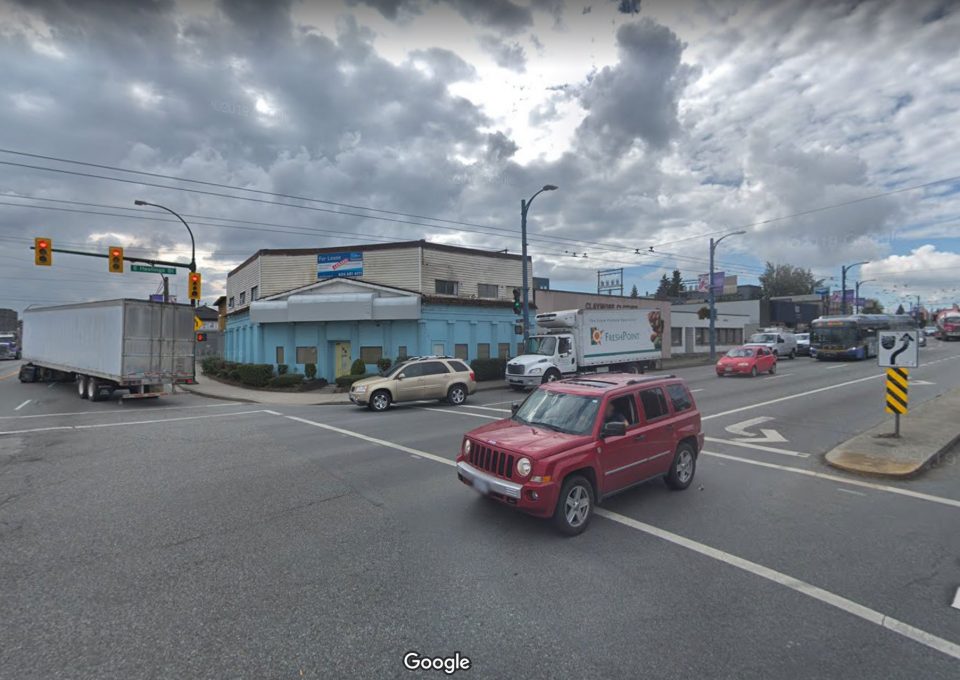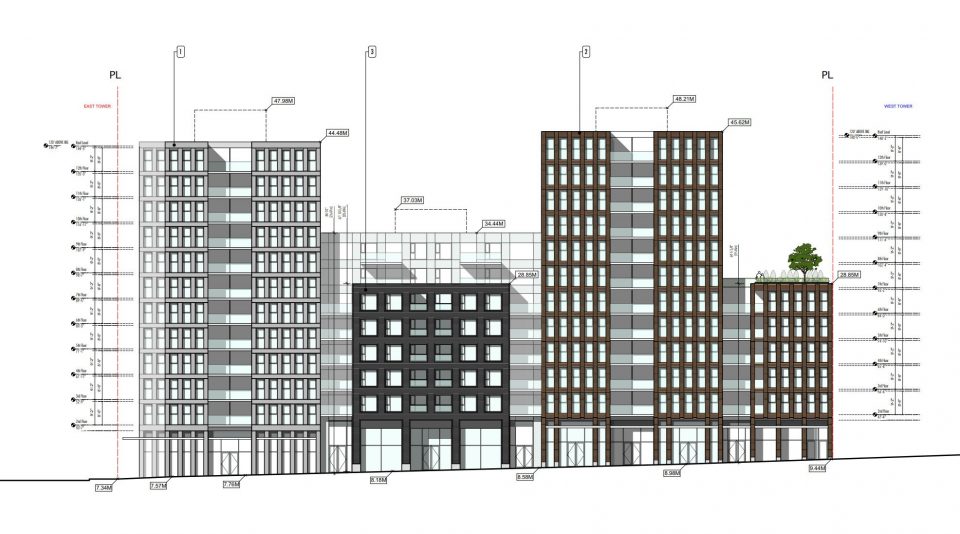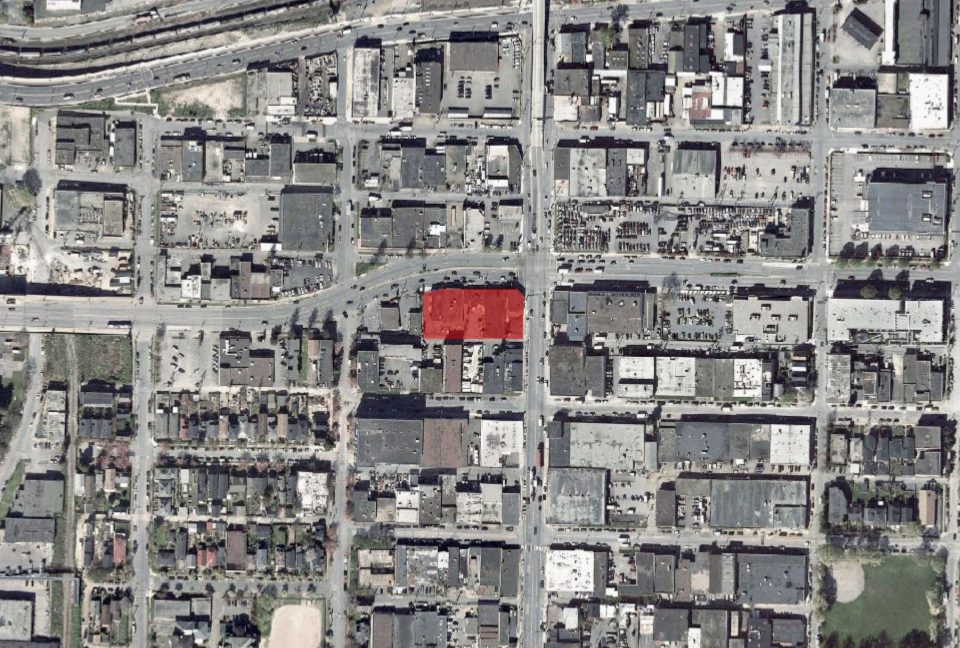Onni Group has applied to rezone their property at East Hastings and Clark Drive in east Vancouver with a mix of market and social housing.
The corner was most recently home to the popular breakfast spot Yolks, which moved two blocks east several years ago, and before that, The Brave Bull steakhouse — a Vancouver legend.
Now, Onni has enlisted Yamamoto Architecture to design three buildings for the prominent corner. There will be two 11-storey condominium buildings bookending an eight-storey social housing building.
There will be a total of 207 housing units — 55 units of social housing and 152 units of strata condominiums — plus ground floor retail space.
The social housing will include 30 per cent family-oriented units and 10 per cent three-bedroom units.
Three levels of underground parking with 229 vehicle parking spaces and 481 bicycle parking spaces will connect the buildings.
Each building will have its own residential lobby and vertical core and will function independently with the exception of the shared parkade.



The separate buildings will limit the façade length and provide three distinct buildings with smaller frontages, states the design rationale.
“The alternating height creates a sawtooth pattern in elevation which corresponds to smaller frontages which echo the pattern established by the historic portion of Hastings Street.”
Major changes on the way for East Hastings west of Clark Dr.
The application is being considered under the Downtown Eastside Area Plan and the Rezoning Policy for the Downtown Eastside.
Plans call for a new, mixed-use neighbourhood west of Clark Drive, with market residential, social housing and locally-serving retail and services.

Architecture should be “contemporary, yet well-blended with the heritage character.” Mimicking of heritage styles and façade-only retention is discouraged.
Other developers active in the neighbourhood include Solterra (owners of the Waldorf Hotel), Wall Financial (recently completed Strathcona Village) and Chip Wilson’s Low Tide Properties.




