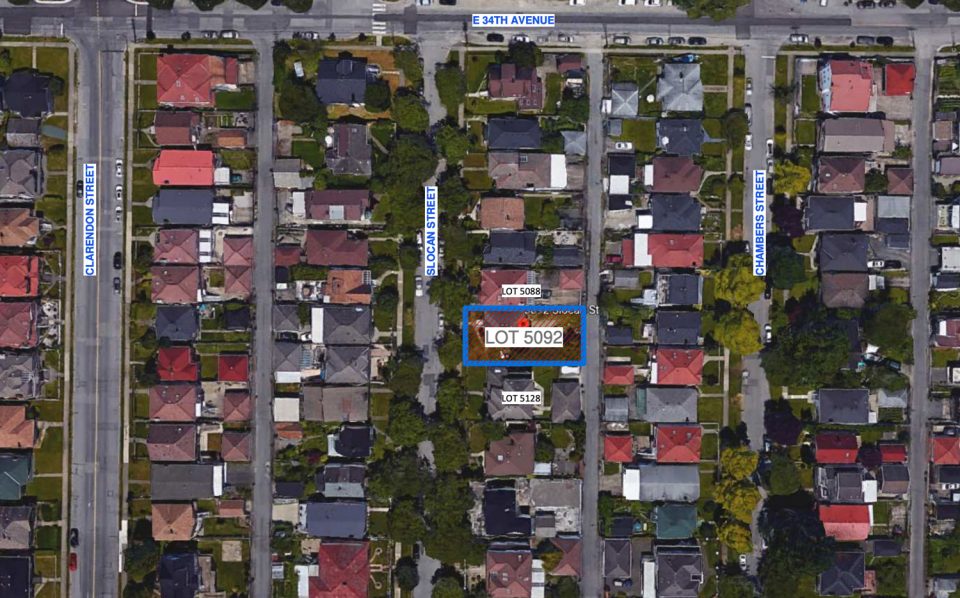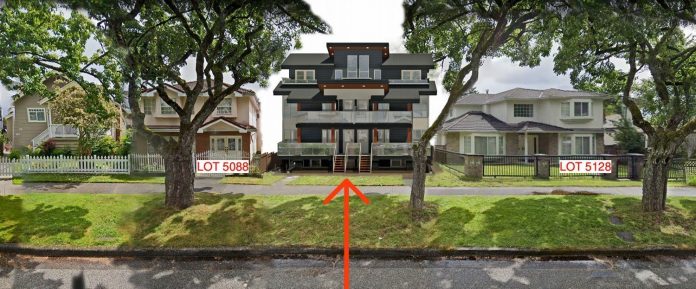A single-family home on Slocan Street in East Vancouver will make way for a six-unit building designed by FLAT Architecture Inc.
The three-and-a-half storey building is permitted under the site’s RM-7 zoning, and will add significant density to the mid-block site.
Two basement units measure 553 square feet each, with their own attached lock-off suites of 340 square feet. The remaining units are standard two and three bedroom units, and the upper units will have rooftop patios.
Exterior finishings consist of brick cladding on the basement level, and HardiPlank siding and panels on the upper levels.
The development includes four surface parking spaces accessed from the lane. The developer is asking for a relaxation of one space from what’s required — and points to the project’s location close to bus routes on Kingsway as well as several cycling routes.





