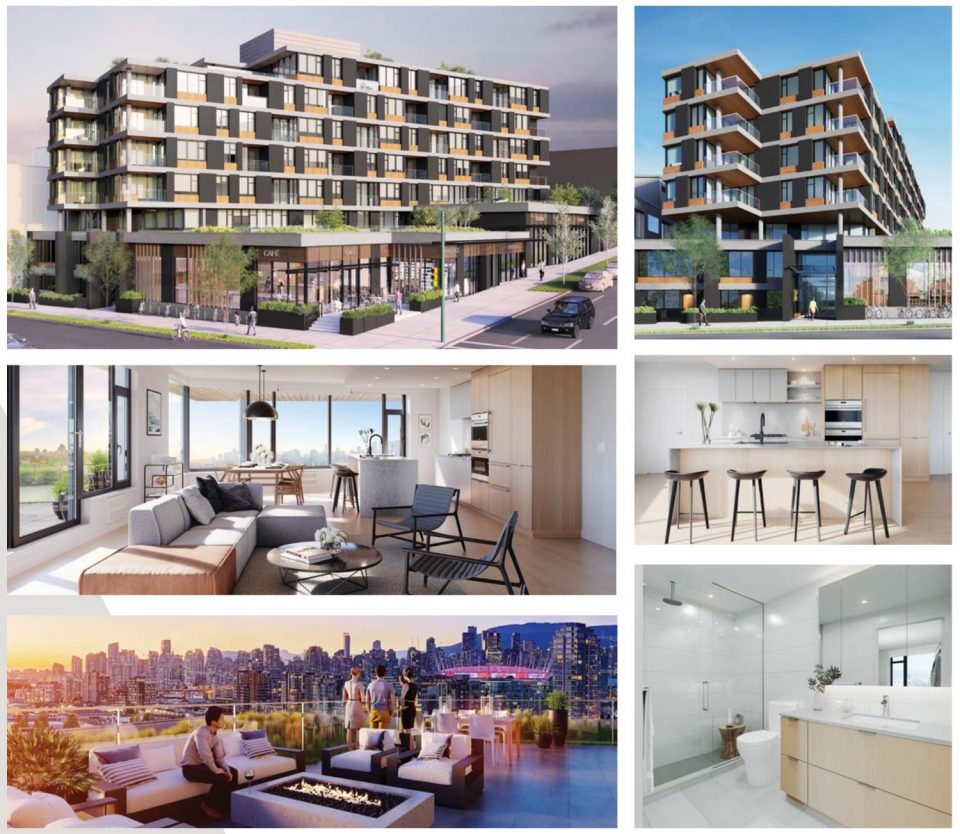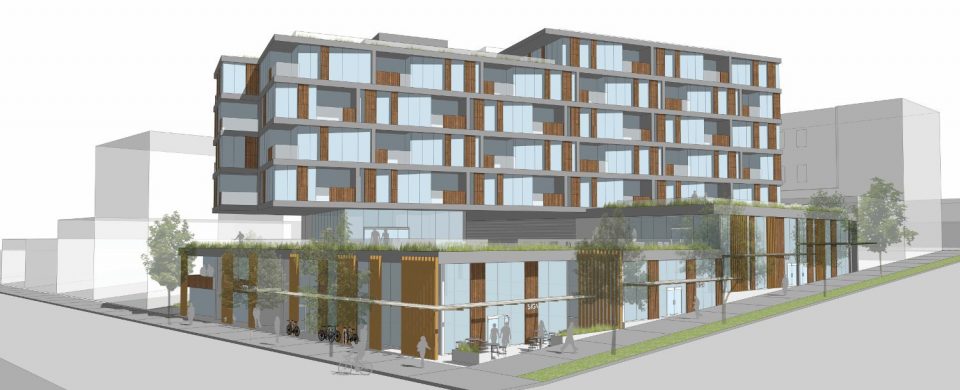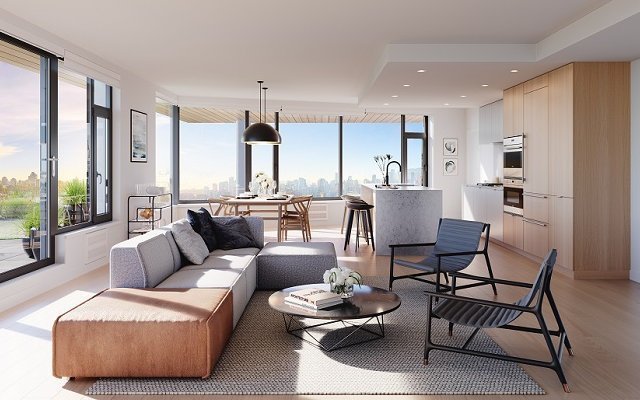Presales for the Elenore on Fifth project at Main Street and East 5th Avenue are about to begin, with the developer saying more than 2,500 people have registered for presales. The project only has 58 units, illustrating the pent-up demand for new condominium product in Vancouver.
Pricing
- One Bedrooms starting from mid $600,000s
- Two Bedrooms starting from mid $800,000s
- Signature Homes starting over $1.35 million

Building amenities
- bike storage and maintenance bench
- electric car charging stations in the parkade
- dog wash station
- double-height lobby with exposed industrial brick and floor lighting
The project will feature 25 one-bedroom units, 28 two-bedroom units; and five three-bedroom units, including two townhomes and three penthouses with private rooftop decks.
Kitchen appliance packages
- One Bedroom and Junior Two Bedroom Homes
- 24” Wolf gas stainless steel cooktop
- 24” Wolf built-in wall oven in stainless steel
- 24” Blomberg counter depth refrigerator with integrated cabinet overlay
- Fisher & Paykel dishwasher drawer with integrated cabinet overlay
- Slim line fully-integrated range hood
- Two Bedroom, Three Bedroom and Townhouses
- 30” Wolf gas stainless steel cooktop
- 30” Wolf built-in wall oven in stainless steel
- Stainless steel Wolf microwave
- 30” Sub-Zero counter depth refrigerator with integrated cabinet overlay
- Double Fisher & Paykel dishwasher drawers with integrated cabinet overlay
- Slim line fully-integrated range hood

There will be ground-floor retail units along Main Street. The building was designed by Proscenium Architecture + Interiors Inc.
This is Chard’s second project along the Main Street slope. The company is currently constructing the Ellsworth project at Main and East 7th.




