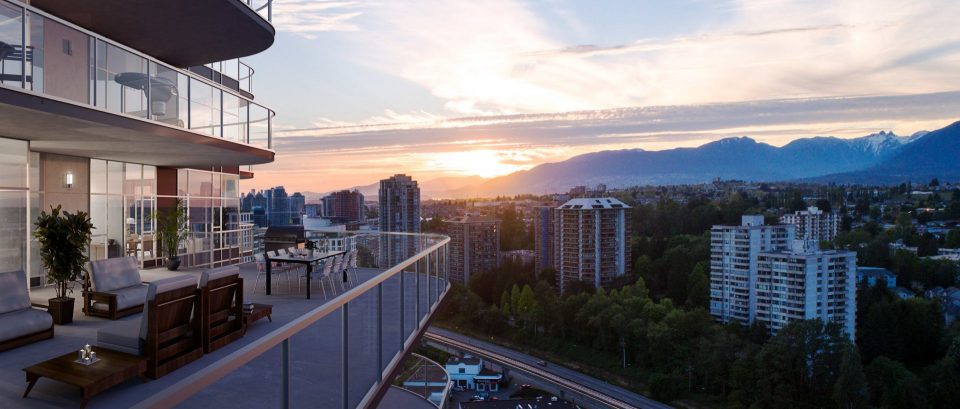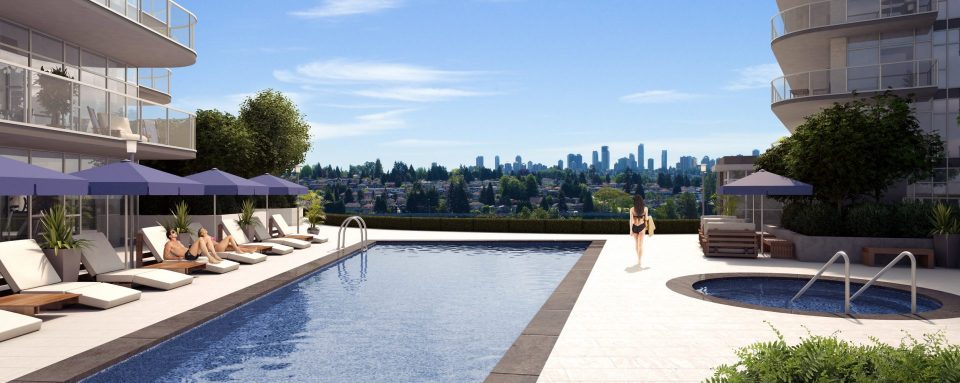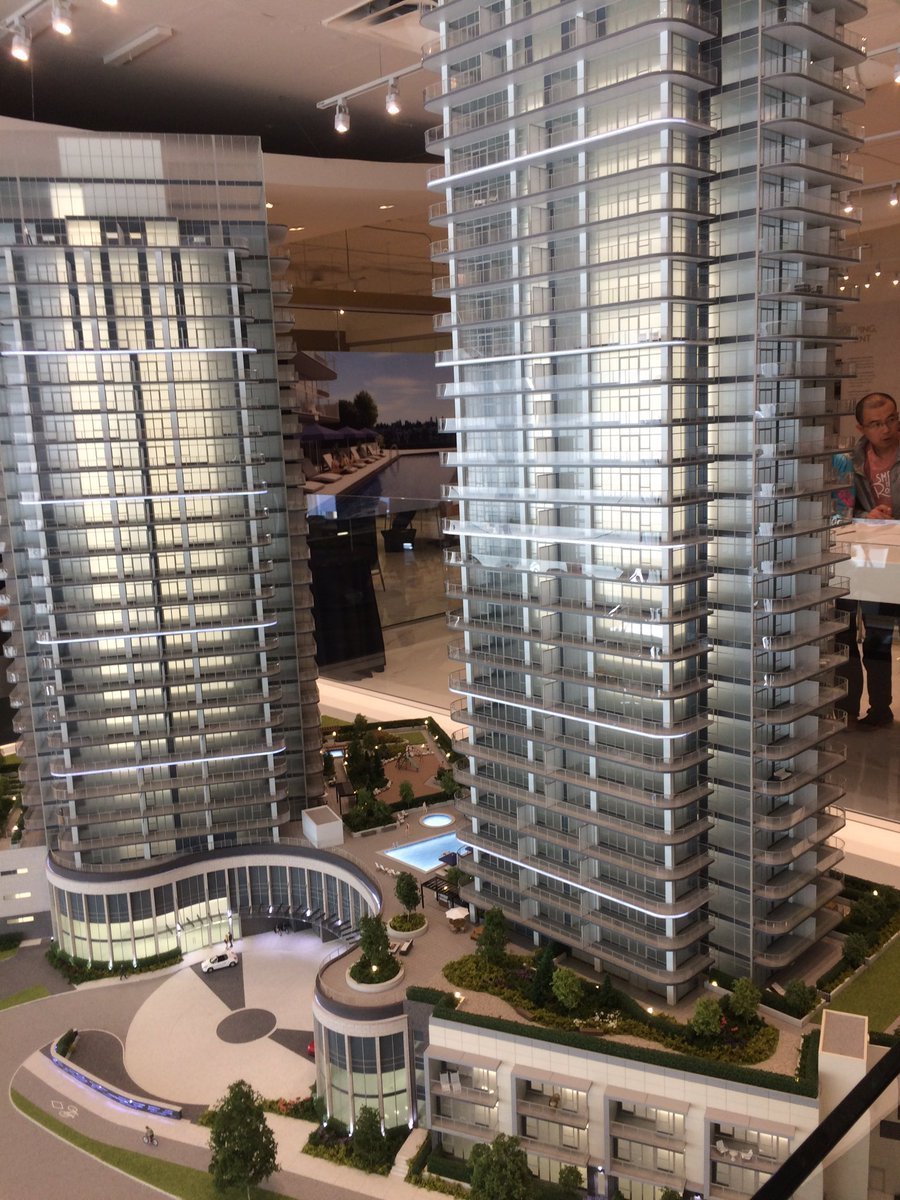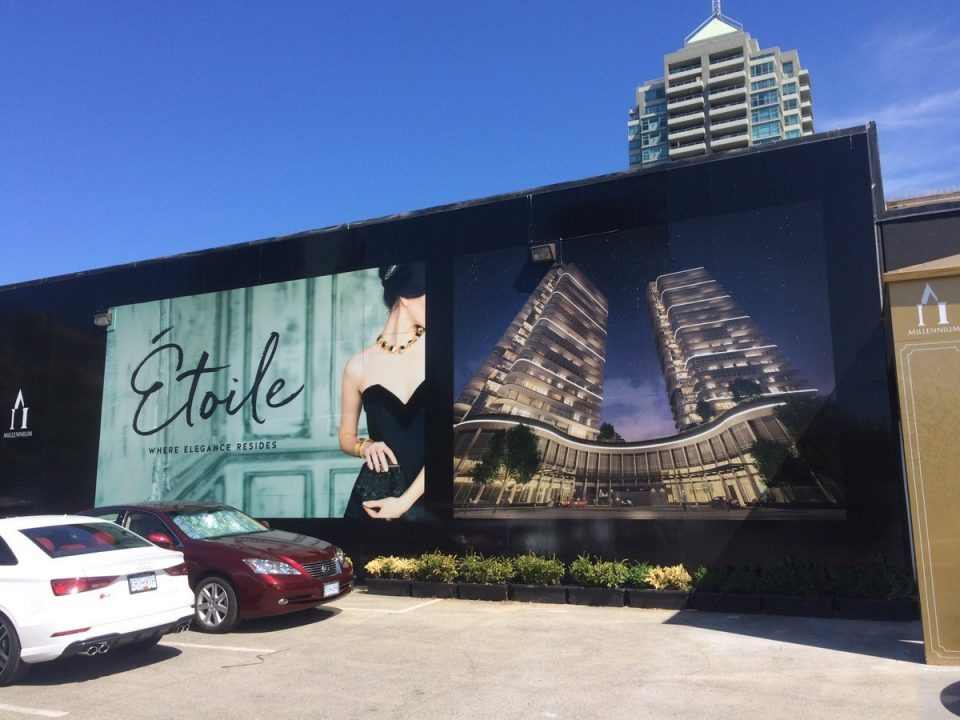The area around Brentwood Town Centre in Burnaby continues to transform, with new residential towers changing the skyline.
Most of the recent development in the area has been concentrated around the Brentwood SkyTrain station and the Amazing Brentwood project, but developers are beginning to look eastward to the area around Holdom SkyTrain station.
The area surrounding the Holdom SkyTrain station is mostly low-rise and industrial, but that’s beginning to change.
One project that will make a dramatic impact is Étoile Living by Millennium Development.








The development at Goring Street and Douglas Road will consist of two residential condominium towers (32 and 26-storeys) above work/live townhouses. Early previews for real estate agents have already begun, and presales should commence shortly.
Étoile features
- Choice of two colour schemes: Jour (light) and Nuit (dark)
- 9′ ceilings rise to over 10′ in penthouse residences and townhomes
- Wide plank laminate wood flooring in all living areas
- Expansive balconies ideal for seamless indoor and outdoor living
- Air-conditioning in all homes
- Blomberg front-loading washer and dryer
- Roller shade window coverings
- Solid core doors leading to bedrooms and bathrooms
- Smooth ceilings
Étoile kitchens
- Two-tone, soft-close European inspired cabinetry
- Quartz slab countertops with waterfall in Calacatta Nuvo or Coastal Grey
- Large format marble-inspired porcelain tile backsplash
- Rectilinear stainless steel sink with Riobel polished chrome professional kitchen faucet with spray
- High-performance appliances include:
- Stainless steel Bosch gas cooktop
- Integrated stainless steel Bosch wall oven
- Integrated Bosch refrigerator
- Slide-out Bosch hood fan
- Stainless steel Panasonic microwave
Étoile bathrooms
- Wall-hung European-style vanity with soft-close hardware
- Polished quartz countertops
- Above-counter double vessel sink with Grohe chrome faucets in master ensuite
- Floating mirror and mirrored backlit medicine cabinet in master bathrooms
- Environmentally friendly dual-flush toilets
- Large format, marble-inspired porcelain floor tiles and tub/shower surround
Étoile amenities
Landscaped podium rooftop deck featuring:
- heated outdoor swimming pool
- plots for urban agriculture
- BBQ area
- children’s play area
There will also be an indoor fitness centre, and a signature public art piece will be installed at the intersection of Douglas and Goring.
Étoile unit mix
398 units are proposed in total, including:
- 196 one-bedroom units
- 182 two-bedroom and den units
- 12 three-bedroom units
- Eight townhouses
The development will feature 44 individually-metered electric vehicle (EV) charging stations in the parkade, for residents and visitors.
All units will have central air conditioning, and almost every unit will be a corner unit. A porte cochère driveway will welcome residents to the development.
The architect on the project is Chris Dikeakos Architects Inc., and presales should get underway soon. The development is expected to be completed by 2020.



