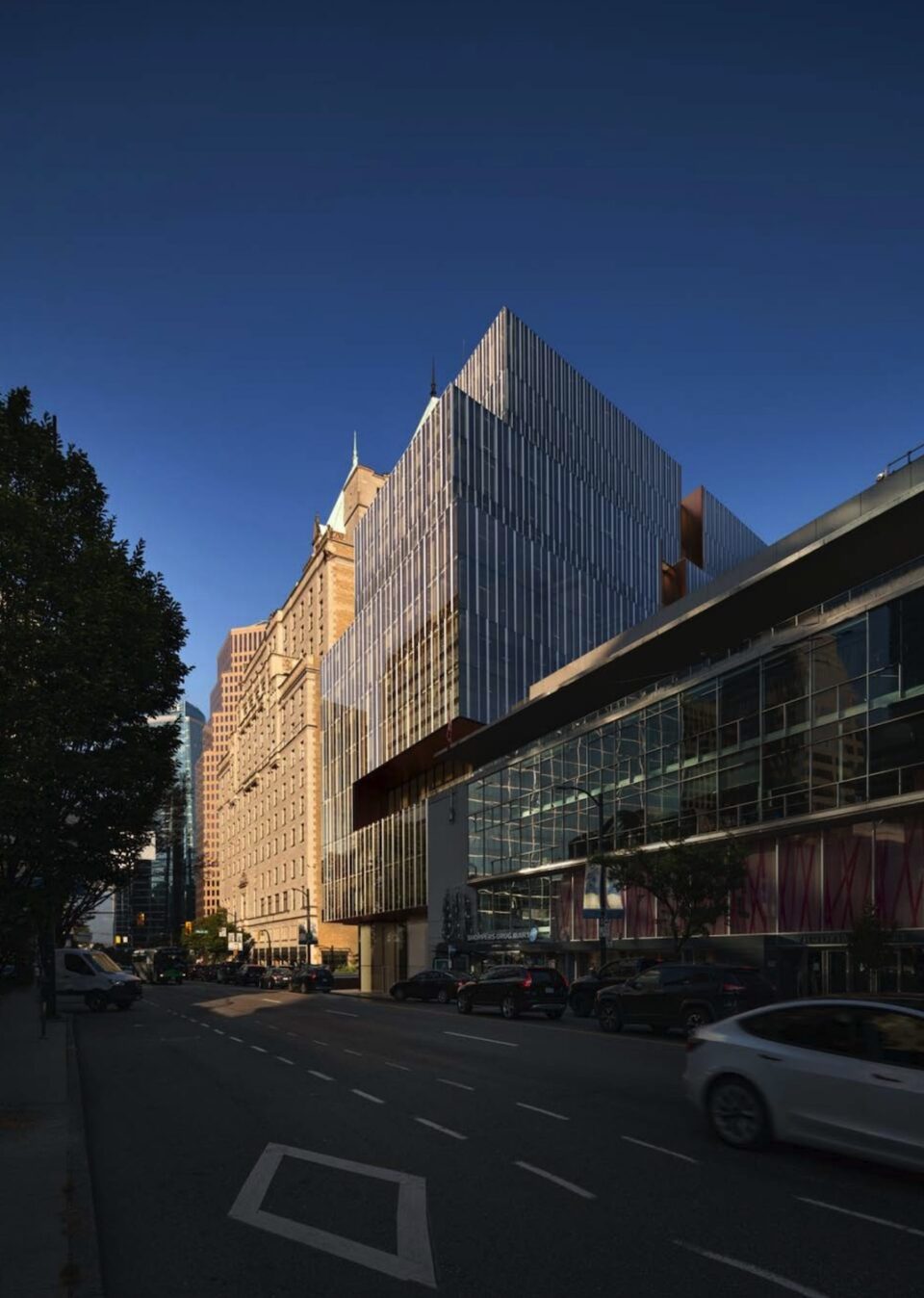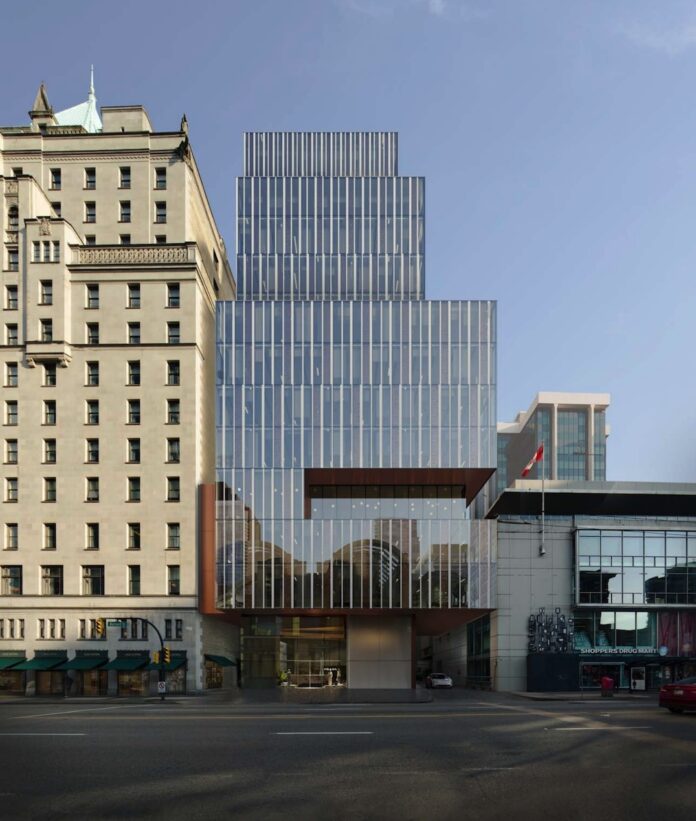Larco Hospitality, the owner of the heritage-designated Fairmont Hotel Vancouver, has submitted a rezoning application to the City to construct a 12-storey office building on the site’s vehicle drive-through entrance that runs from Hornby Street to Burrard Street, facing the Vancouver Art Gallery.

The application would allow for the increased density of the hotel site without compromising the hotel’s historic design. The proposed project includes commercial retail space on the ground level, public hotel space on the first and second floors, and office space from the third to 12th floors. TThe plan also includes three levels of underground parking, with 201 vehicle parking spaces and 226 bicycle parking spaces. The proposed floor space ratio is 13.10. The total office space covers 218,467 sq ft, while there will be 45,511 sq ft of commercial retail space, including a basement retail level, for a total of 5,500 sq ft of retail space — most likely for luxury retail given that the existing hotel building’s retail tenants are entirely upscale chains like Louis Vuitton, Gucci, Dior, and Omega.
ArchitectsAlliance, based in Toronto, is leading the project’s design, with a building form resembling that of Oxford Properties’ The Stack in Vancouver.




