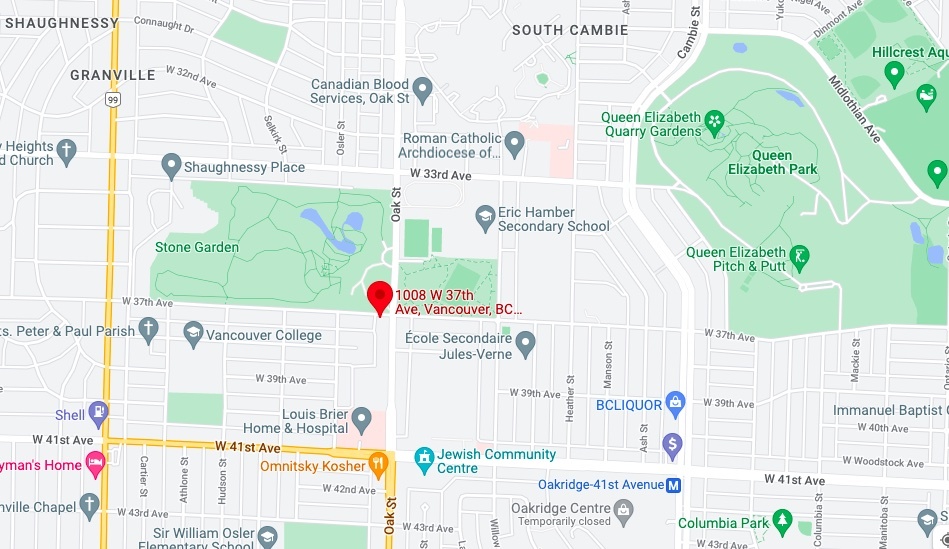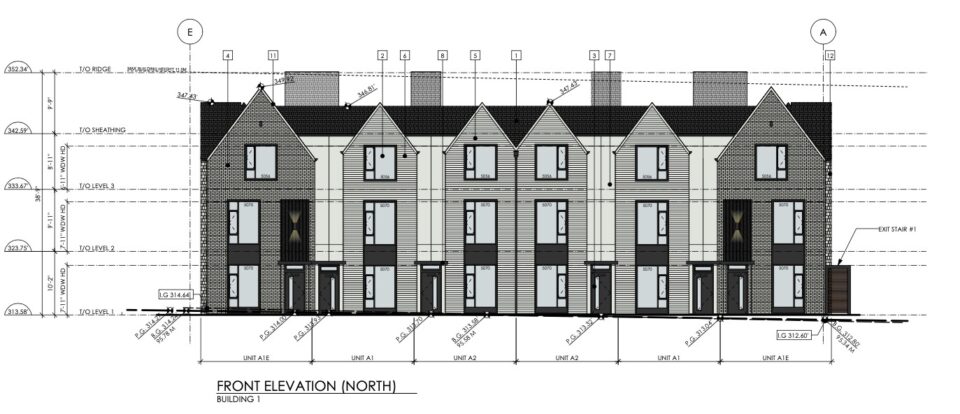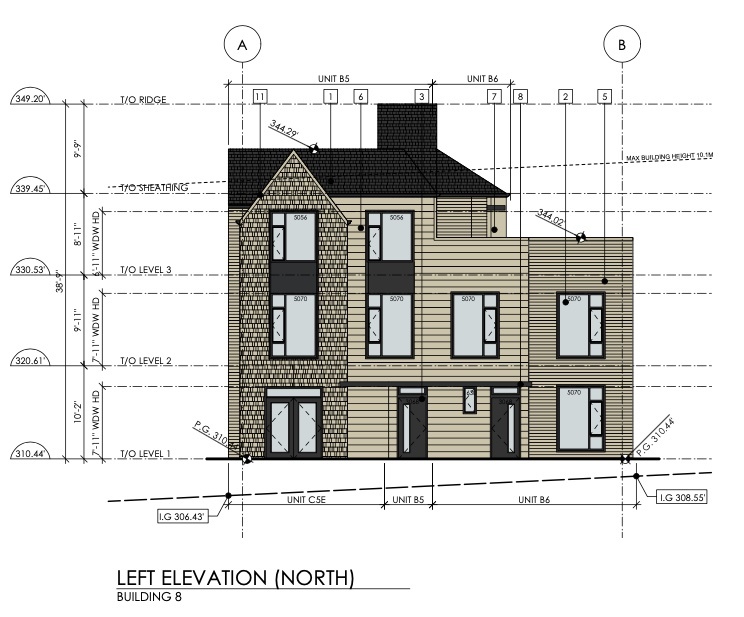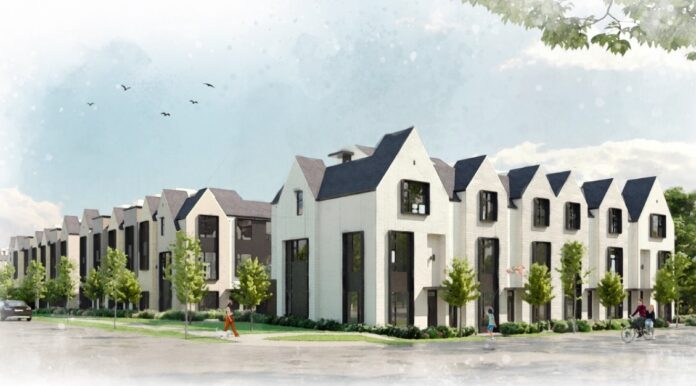Formwerks Architecture has proposed a 68-unit townhouse development at West 37th Avenue and Oak Street.
There will be eight three-story townhouse buildings with rooftop access. The development will include six one-bedroom, 13 two-bedroom, and 49 three-bedroom units to accommodate varying family sizes.

The neighbourhood is popular with families, given its proximity to educational institutions like Eric Hamber Secondary School and Vancouver College, and parks like Van Dusen Botanical Garden and Queen Elizabeth Park.

Amenities will include a centrally-located, communal courtyard, featuring a children’s play area, plus elevator access to parking. Additionally, private outdoor space will be provided to residents in the form of front and backyard patios, and rooftop decks.
The ground-oriented townhouses will include a front door, extending onto the street and courtyard, to offer a “strong unit identity” for each unit.

The architect states in the design rationale that the project has a “Scandinavian-inspired” architecture style with façade elements such as structural glass railings, metal canopy roofs, and sealed unit vinyl windows.
The development includes elevator access to one level of underground parking with residential and visitor parking stalls. Considering its proximity to multiple bike routes, the development also includes long term bicycle storage and bicycle lockers located throughout the parkade for its car-free commuters.




