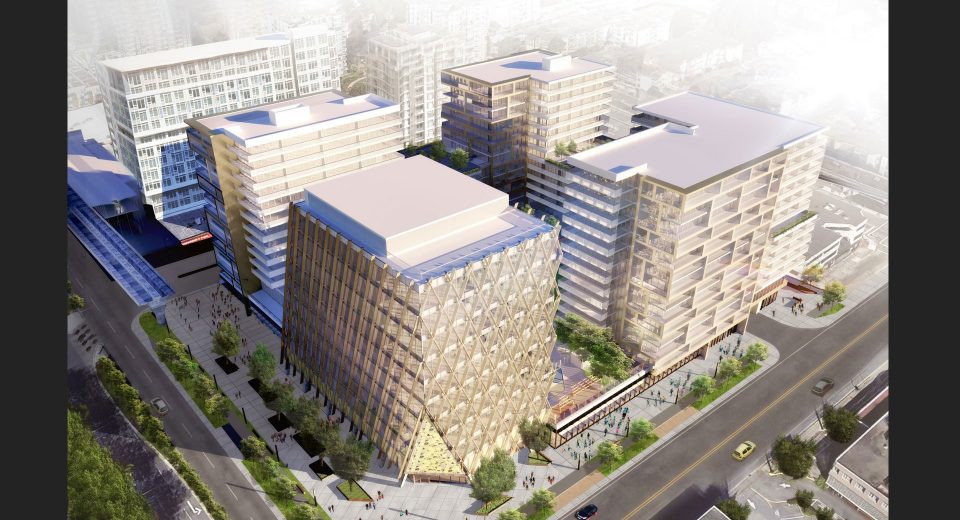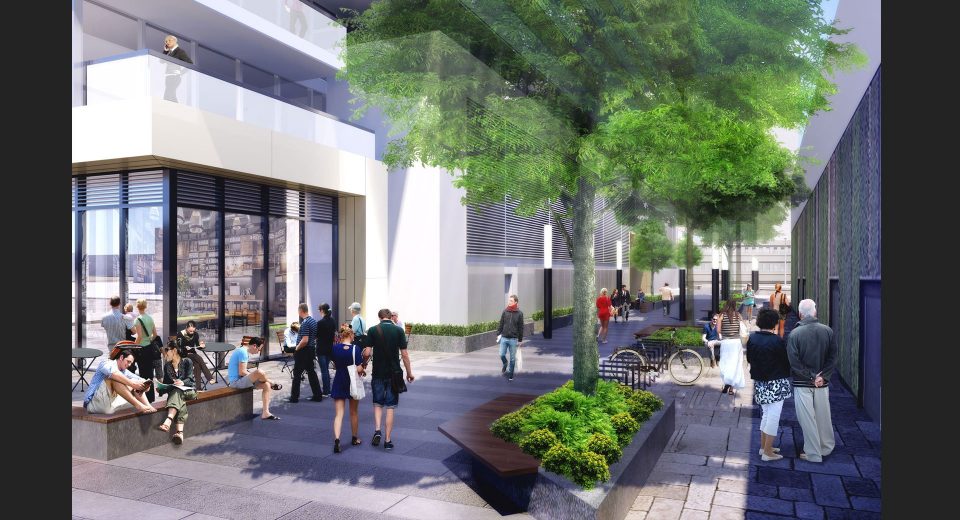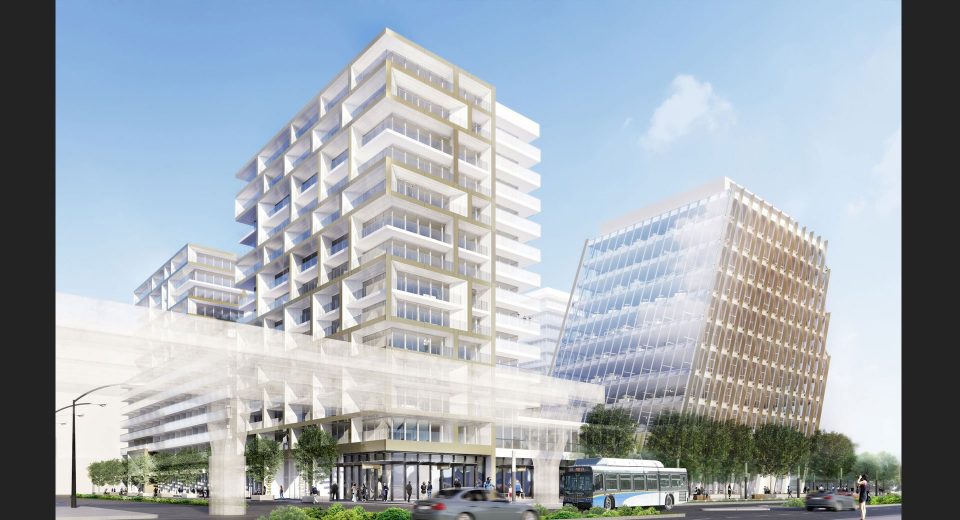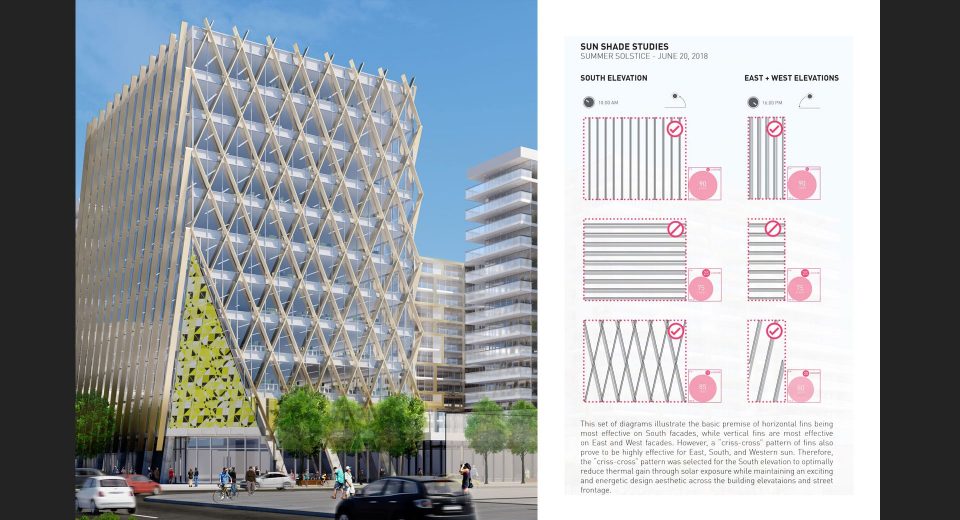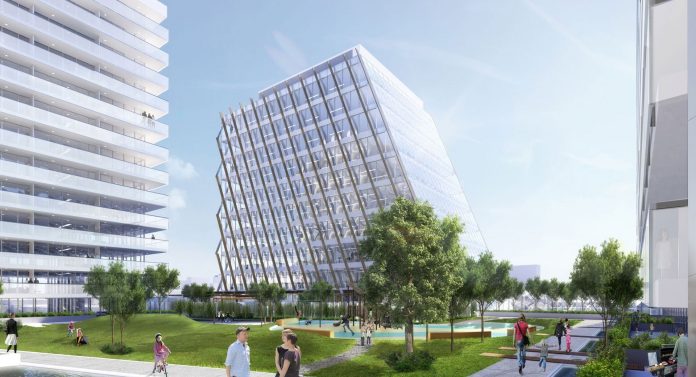A mixed-use development proposed for the corner of No. 3 Road and Cook Road, designed by GBL Architects, has passed the City of Richmond’s design panel and will head to the development permit board this fall.
The striking four-tower complex named “The Paramount” will include residential, office and commercial uses. Three of the towers will be residential, and contain a total of 546 residential units — 27 of which will be deemed “affordable.” Unit sizes will range from studios to three bedroom units.
Homes will feature European kitchens and bathrooms, as well as air conditioning. Interiors are by Cristina Oberti Interior Design.
Amenities at The Paramount in Richmond
Amenities for residents of The Paramount will be extensive, at over 12,000 sq ft. and include a spa and wellness centre, as well as an outdoor area with water features and landscaping.
There will be 103,560 sq ft. of office space and 29,967 sq ft. of commercial space. An “early childhood development hub” will also be part of the project, with space for up to four childcare programs, as well as multipurpose spaces.
The site is adjacent to the terminus of the Canada Line at Brighouse Station. The developer is Keltic Canada Development, also behind the Park West development in Lions Gate Village.
Completion is targeted for Q4 2021, and units start in the mid-300k range.
Renderings: The Paramount
