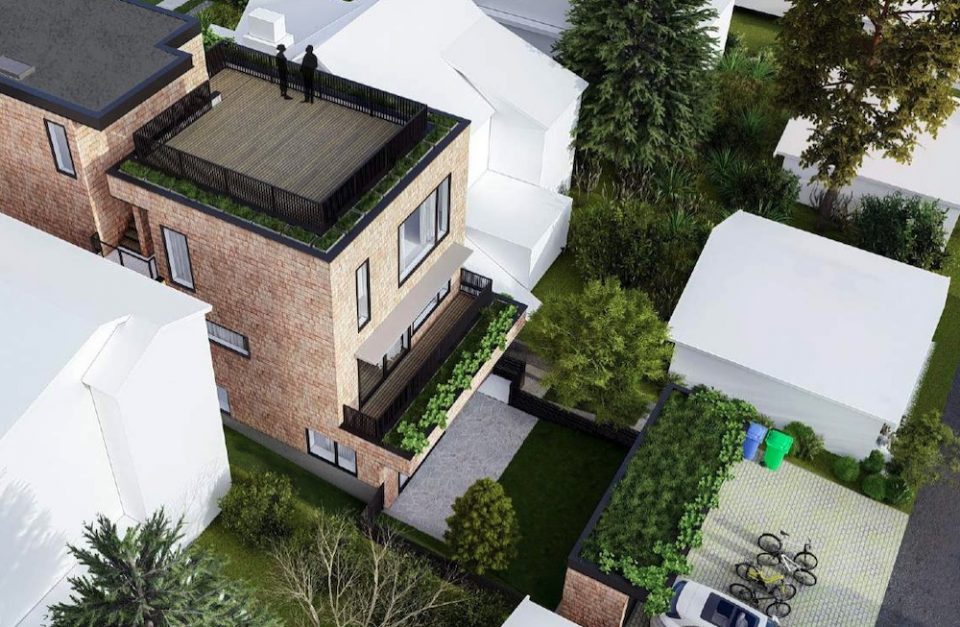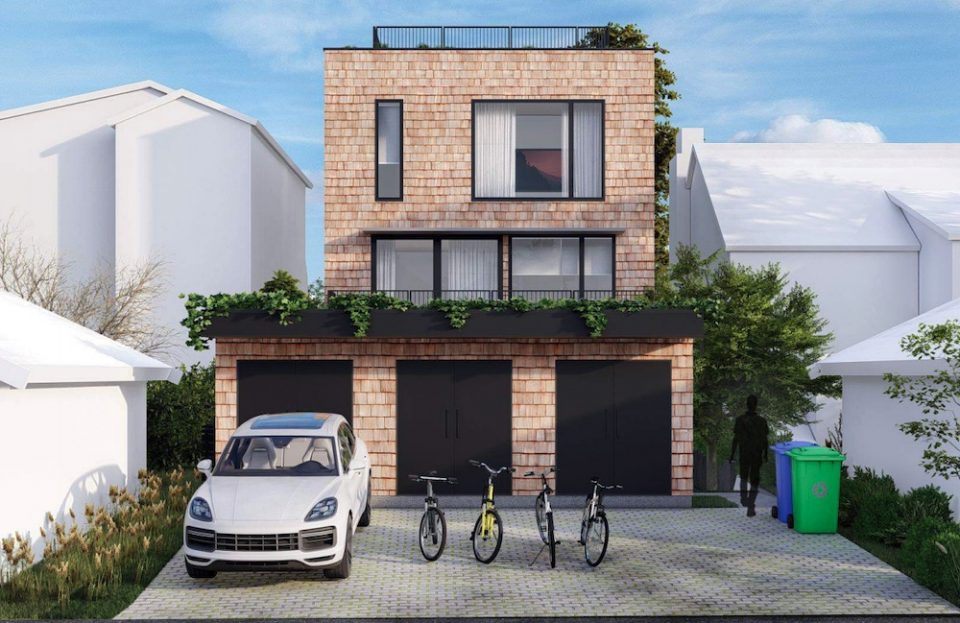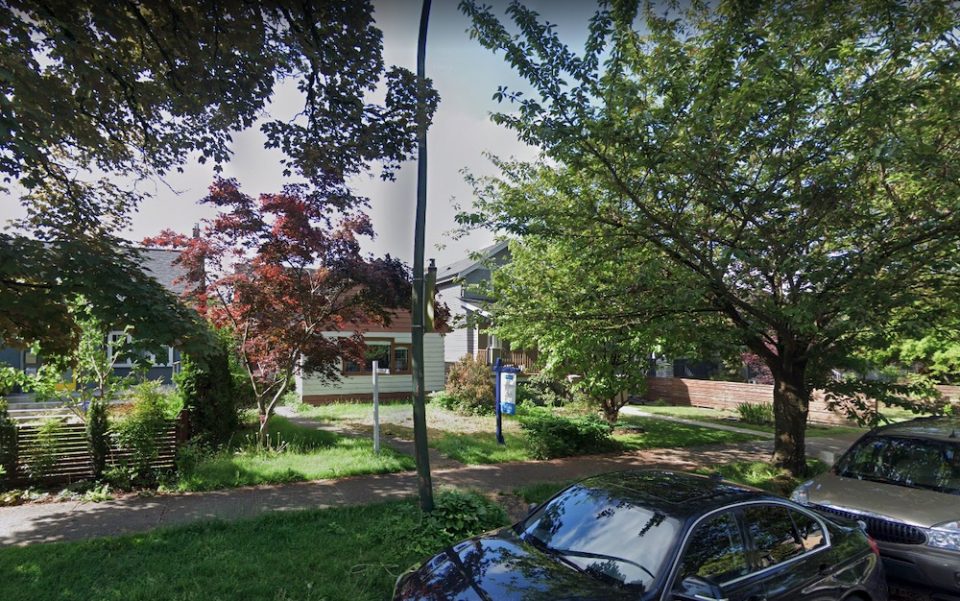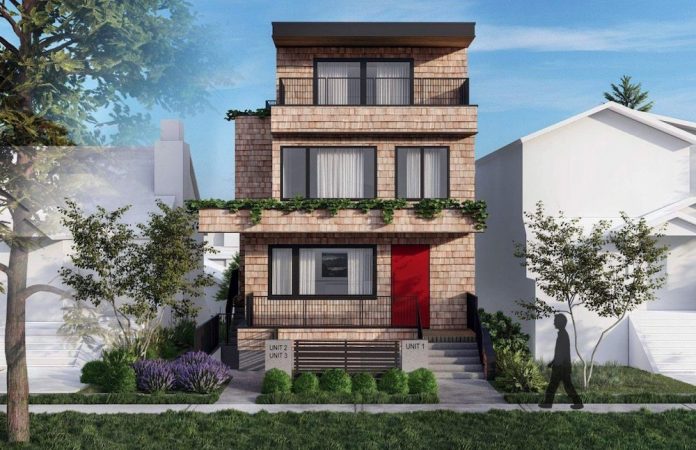A three-unit, strata-titled development proposal on East 8th Avenue near Nanaimo Street is a prime example of the gentle densification that Vancouver is striving to achieve in single-family neighbourhoods.
The design, by Vancouver’s Architrix Design Studio Inc., will see a 1940s-era single-family home demolished to make way for a new building containing three stacked townhouses.
The exterior material used will be wood shingle siding, meant to be sensitive to the neighbouring character homes, some of which were built in the Craftsman style.
All units will have outdoor space, including a rooftop deck, large patio and private outdoor space, depending on the unit. Three surface parking stalls will be located at the rear of the building.


The development site is zoned RM-8A and is part of the Grandview-Woodland neighbourhood plan, which allows for densification of single-family lots.
The existing home on the site has an interesting sold history. According to BC Assessment, it was last sold in 2020 for $1.44 million, a drop from the $1.8 million sale price when it traded hands in 2017.
| Jun 18, 2020 | $1,440,000 |
| Jul 6, 2017 | $1,800,000 |





