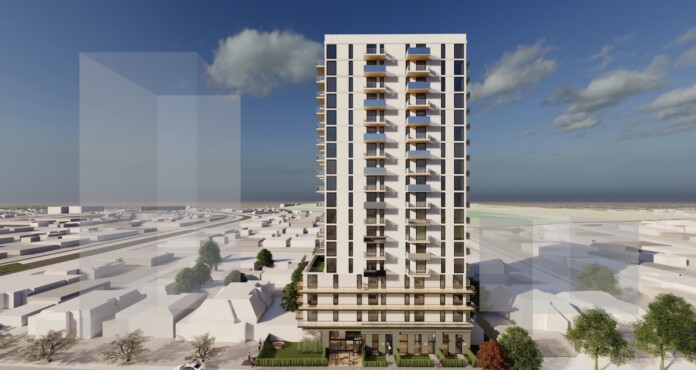The development arm of Graham Construction, GRACORP, is proposing an 18-storey rental tower in the Cambie Corridor.
The development site at 427-449 W 39th Avenue, between Cambie and Alberta streets is part of the Cambie Corridor Phase 3 Plan, which allows for increased density in the predominantly single-family neighbourhood.
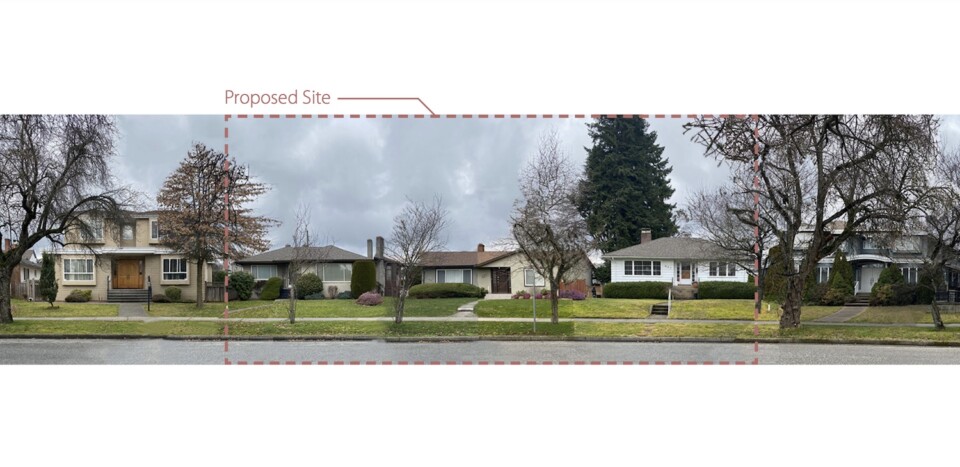
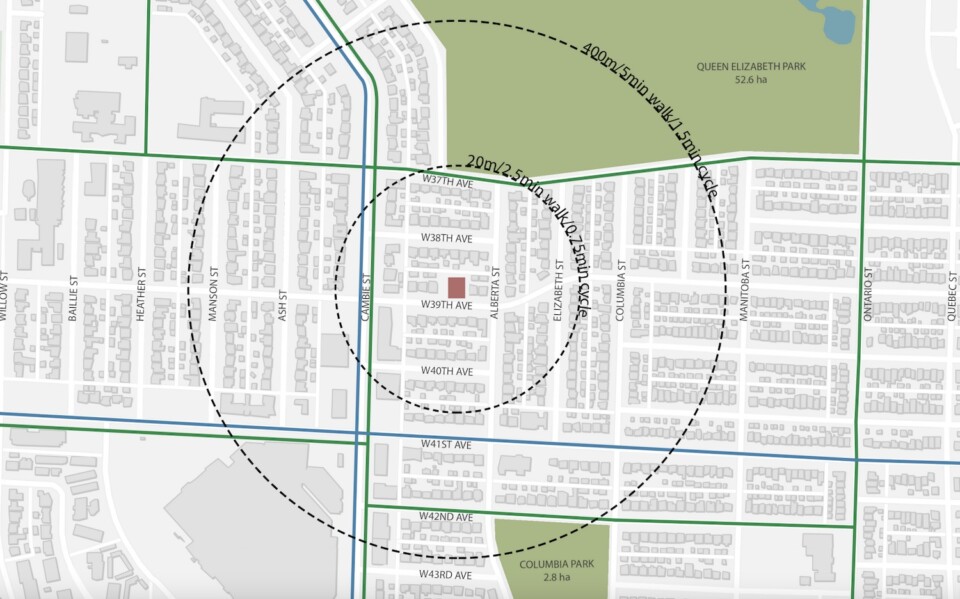
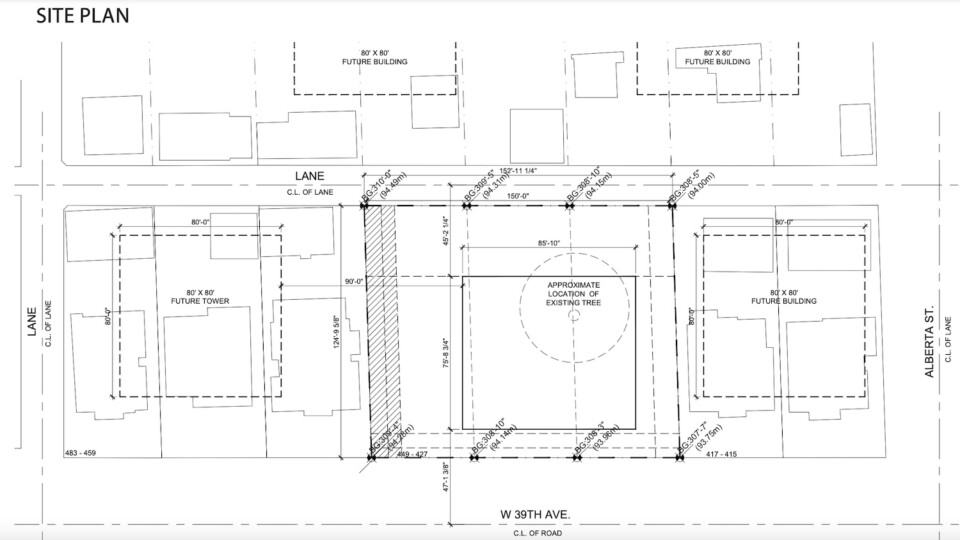
The future rental apartment tower will consist of 176 units, 34 of which will be below-market rentals. A total of 40 per cent of the units will be two-bedroom or larger, targeted at families.
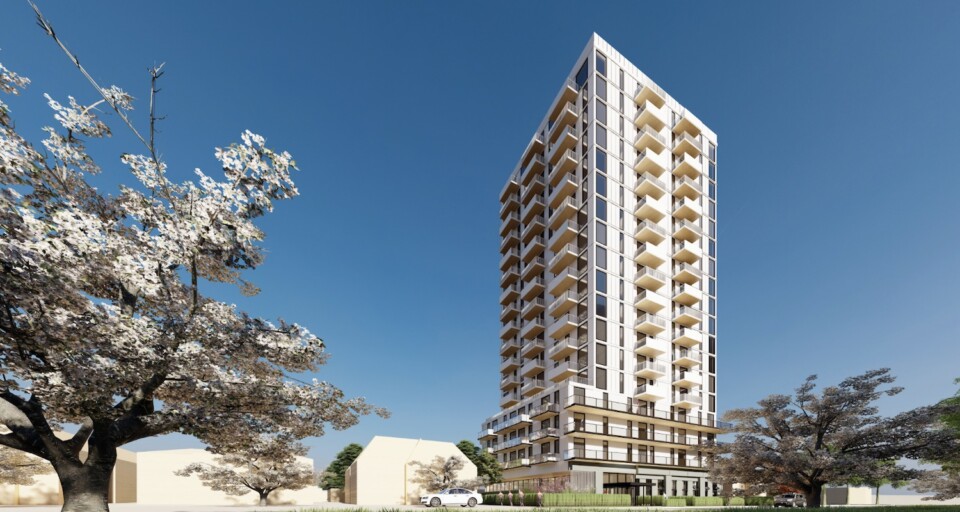
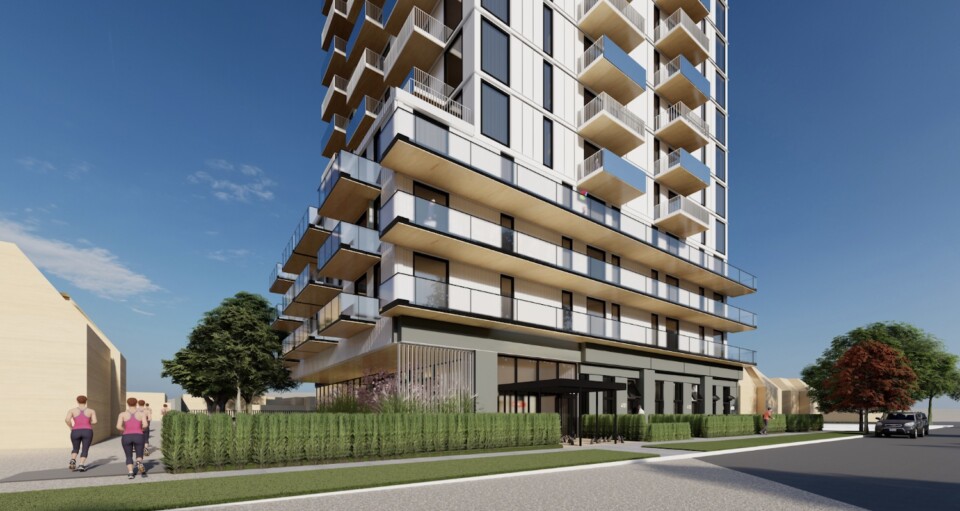
The development’s amenities will be shared between the market and affordable units, including a fitness centre, steam and sauna room, co-working space, rooftop amenity, dog run, and an outdoor, biophilic, zen-like garden and community space.
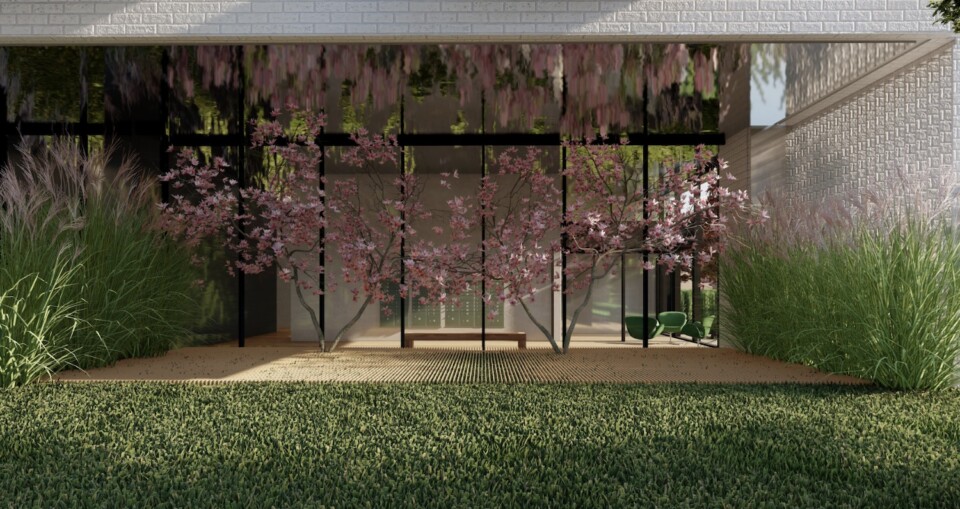
The building will utilize a fully electric, low-carbon energy system and feature air conditioning, exceeding the required sustainability performance limits.
A publicly accessible mid-block connection is planned between West 39th and the laneway, and a total of 69 underground parking stalls and 337 bicycle parking spaces will be provided.
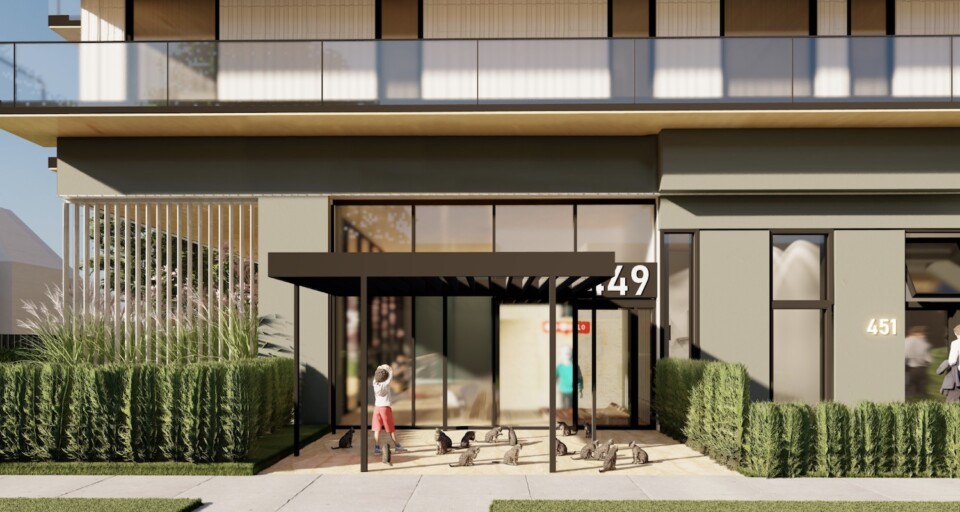
The architects are MCMP.
GRACORP is also planning a rental tower on Burnaby Street in Vancouver’s West End.


