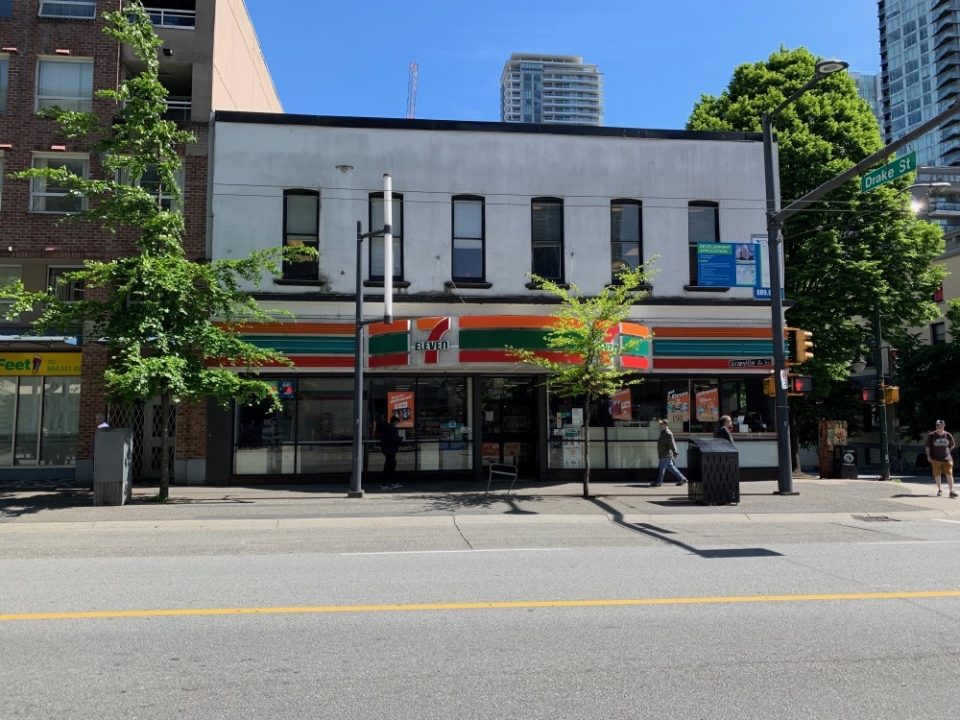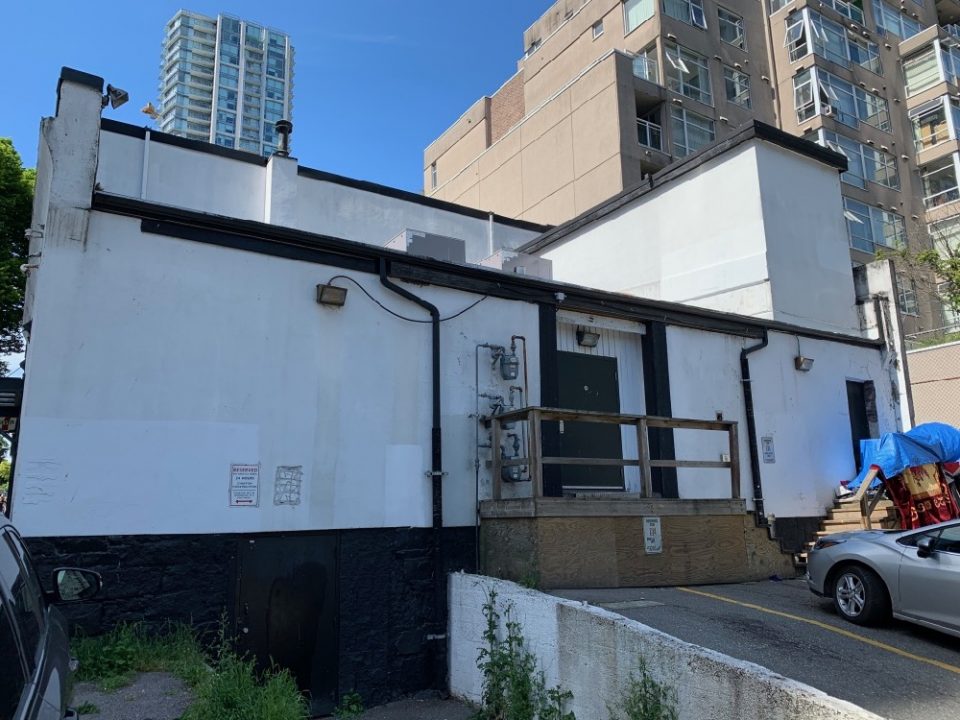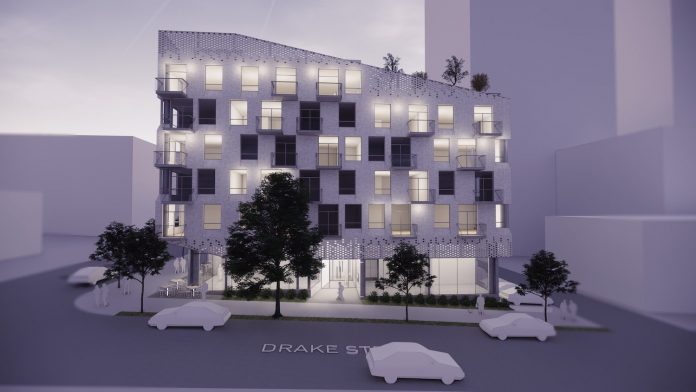The 7/11 at Drake and Granville will soon make way for a six-storey rental development.
GBL Architects has designed a stacked, six-storey building with 29 residential units and ground floor retail. Parking will be minimal, consisting of three at-grade spaces accessed from the laneway.
The new residential entry will be located on Drake Street.
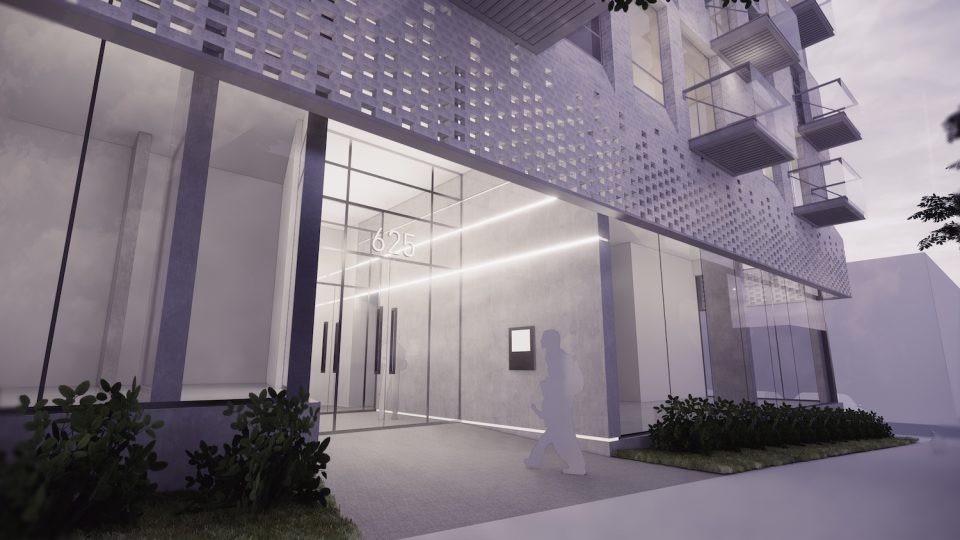
The units consist of junior one bedroom units, regular one bedroom units, and larger two bedroom units.
There will be two amenity spaces for residents, on the ground and top floors. The top floor amenity space will open to a large, outdoor, south-facing amenity area.
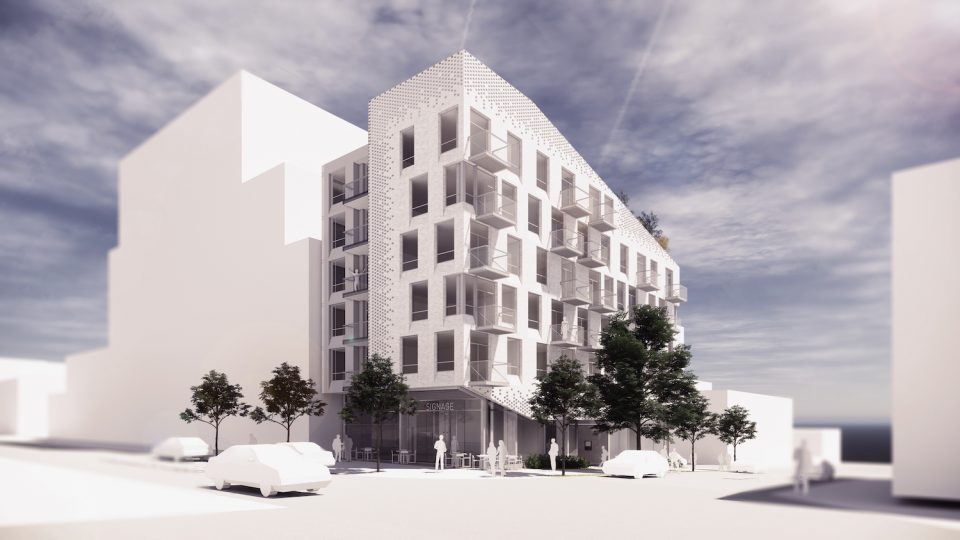
The architects describe the exterior expression as follows:
The material palette for the building has been developed in harmony with the existing neighbourhood with a façade treatment that respects the massing, scale and quality of the existing heritage structures. A modern interpretation of the punched brick has been applied, with a familiar façade articulation subverted through a more contemporary use of colour, window staggering, and balcony application. The brick faces dissolve at various locations around the building form, diffusing the edges of the roofline and residential base, to further lighten the visual perception of the overall building mass.
The project will go before the Development Permit Board on Monday, August 17, 2020.
The existing building was built in 1889, and was last listed for $8 million before selling in February 2019.
