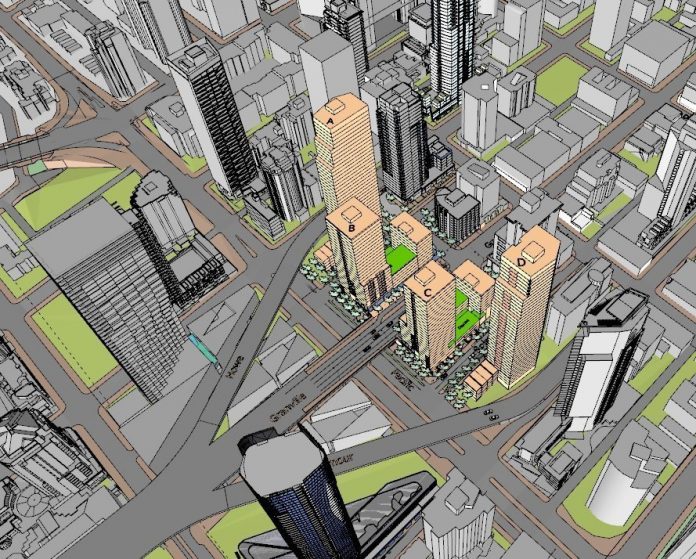The city’s plan to remove the Granville Loops adjacent to the bridge will see four new residential towers constructed, with a mix of market condominiums, social housing, market rental, retail and daycare space.
The City of Vancouver has posted the rezoning application for the removal of the Granville Loops and the creation of four separate development parcels. The plan for the removal of the loops has been in the works since 2010.
The circular ramps connecting to the bridge, also known as the loops, will be replaced by a new street network with extensions of Continental and Rolston streets south to Pacific Street, and a new connection of Neon Street to Granville Street with a signalized intersection.
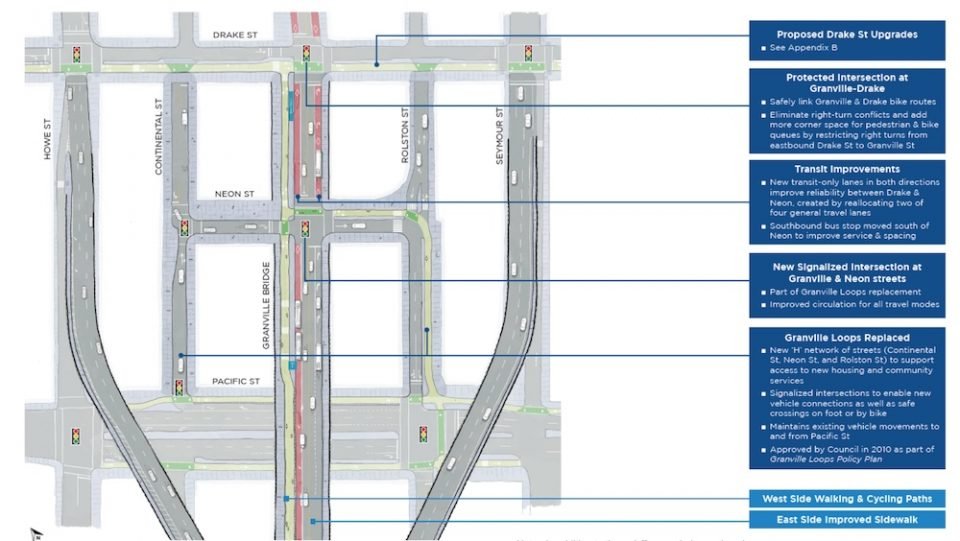
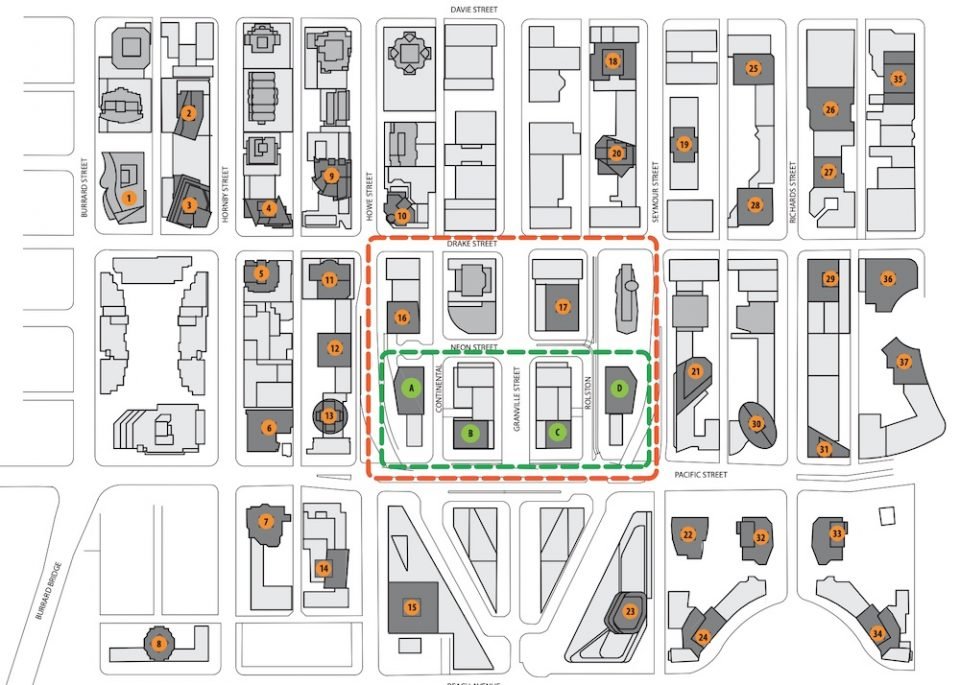
The Granville Loops rezoning application includes four subareas (A, B, C and D):
Subarea A
- 40-storey strata condominium tower (395 ft.)
- 263,328 sq. ft. total floor area
Subarea B
- 27-storey mixed-use tower adjacent to Pacific Street (275 ft.), and 12 storeys adjacent to Neon Street, with a 70-foot podium and street-level commercial-retail
- 219,131 sq. ft. total floor area, consisting of:
- 126,524 sq. ft. secured market rental housing, with balance of floor space as strata residential and commercial-retail space
Subarea C
- 27-storey mixed-use tower adjacent to Pacific Street (275 ft.), and 12 storeys adjacent to Neon St with a 70-foot podium and street-level commercial-retail
- 174,892 sq. ft. total floor area, consisting of:
- 161,649 sq. ft. of social housing (50,000 sq. ft. of which is replacement of SRO housing that was in the demolished Continental Hotel)
- 37-space, 5,000 square foot childcare facility
Subarea D
- 40-storey strata condominium tower (395 ft.)
- 262,822 sq. ft. total floor area
Video: View of development site from bridge, Maddox
Renderings: Granville Loops redevelopment plan
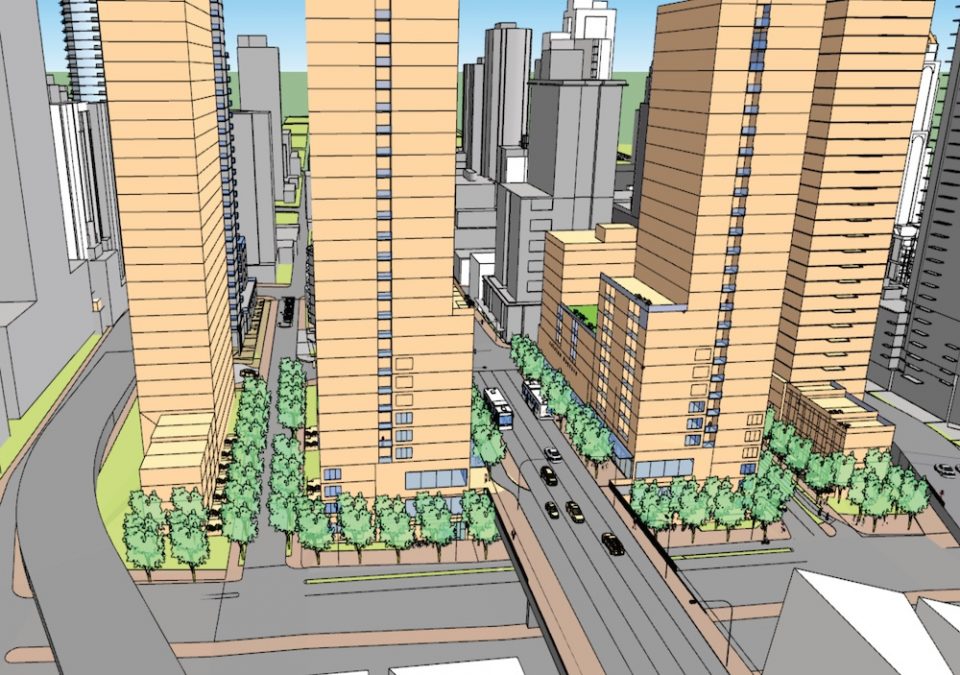
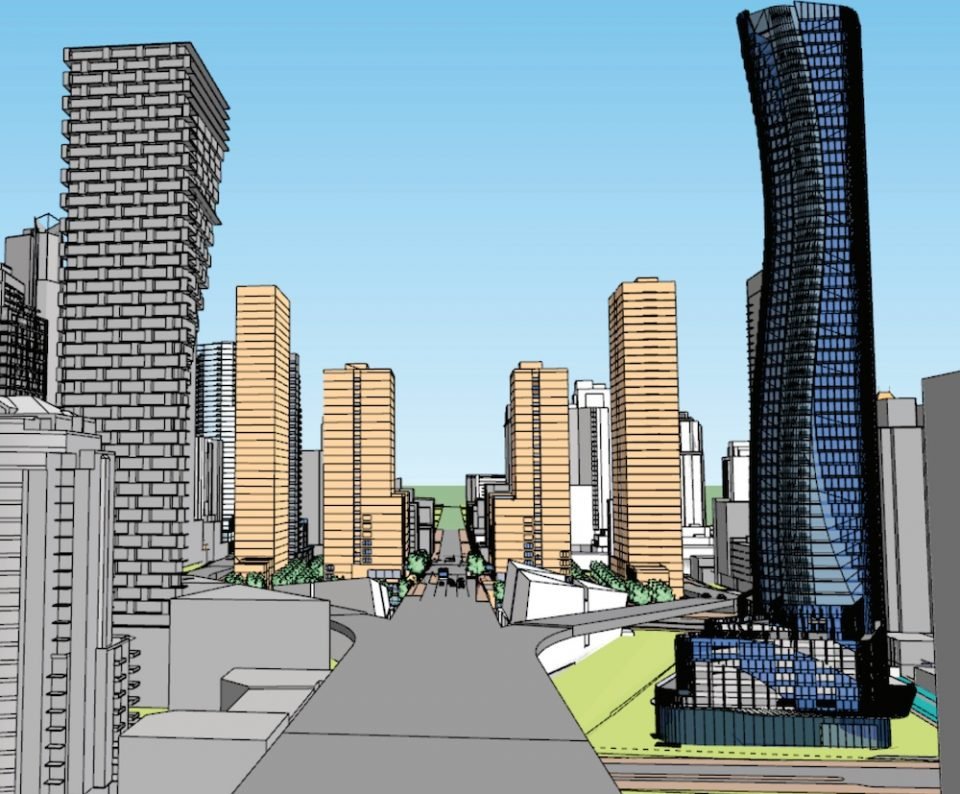

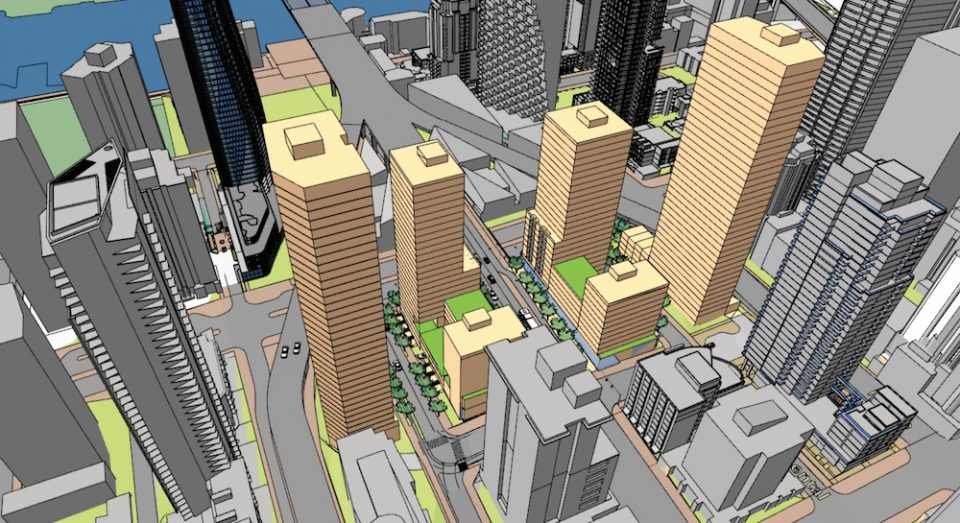
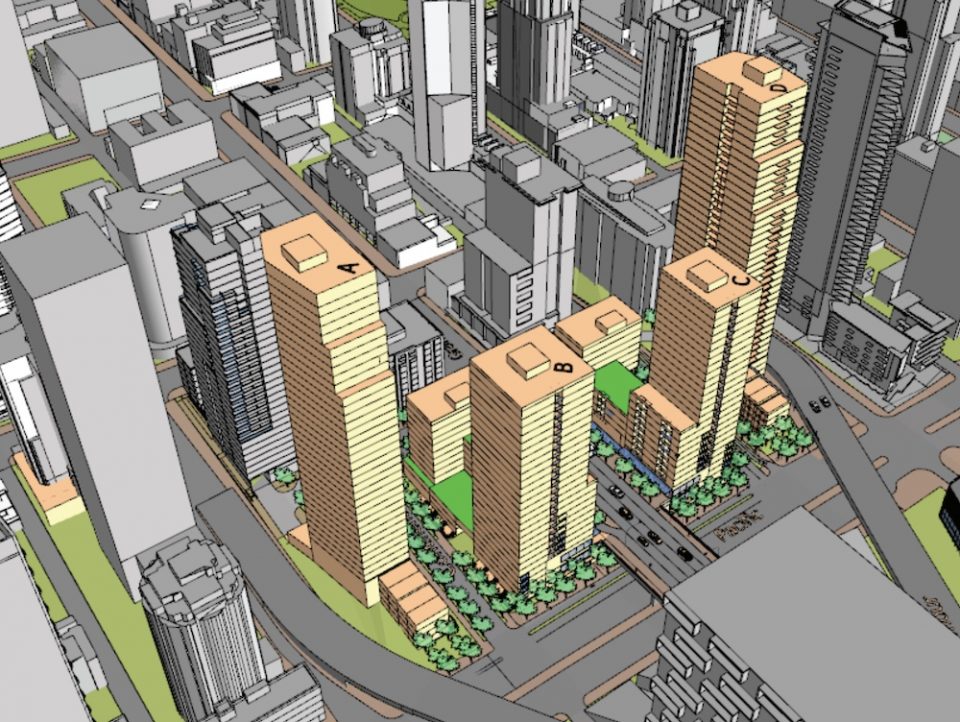
The city’s 2010 plan for the redevelopment of Granville Loops area called for a maximum tower height of 300 feet, however, since that time, five nearby sites have been redeveloped with gateway towers of 378 to 415 feet.
The city states that increasing the allowable building heights and density on the Loops site will allow for greater public benefits. Overall, approximately 243,000 sq. ft. of additional floor area is proposed over the 2010 plan, 100 per cent of which is to consist of additional social housing, rental housing and a childcare facility.
Video: Granville Loops redevelopment plan
South of the Loops is the 601 Beach tower proposed by Pinnacle International, which is currently working its way through the development permit process. The 53-storey tower will measure 544 feet tall.
Site envisioned for new Vancouver Art Gallery
The parcels of land under the existing loops were once envisioned for other civic uses, including a new pool to replace the Vancouver Aquatic Centre at Sunset Beach. In addition, in 2013, local architect Tony Osborn of TOAD Design floated a concept to create a cultural “welcome mat” on the property, with an outdoor sculpture gallery and a new home for the Vancouver Art Gallery.
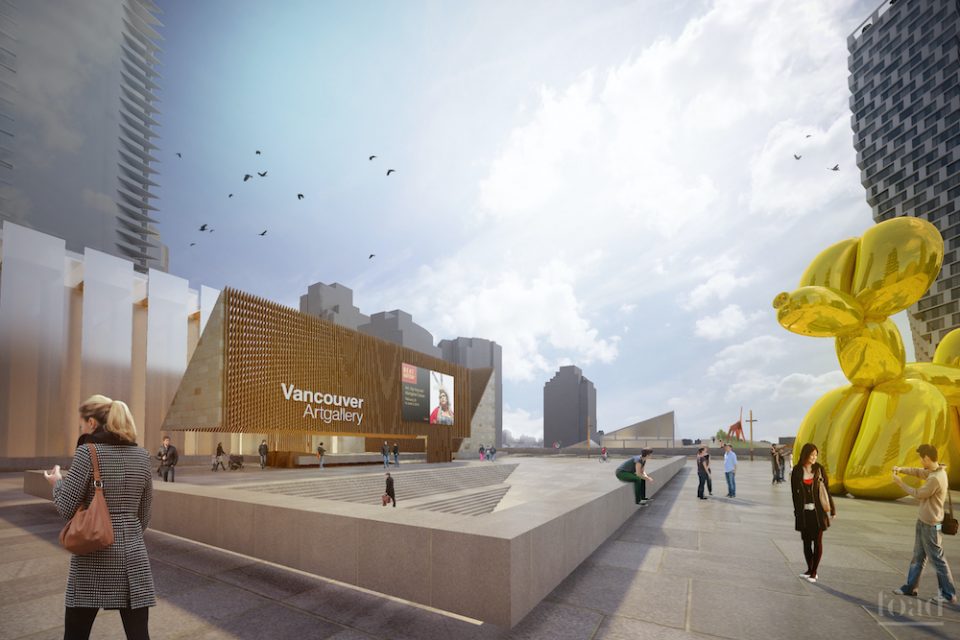
Feedback on the Granville Loops rezoning can be submitted here.


