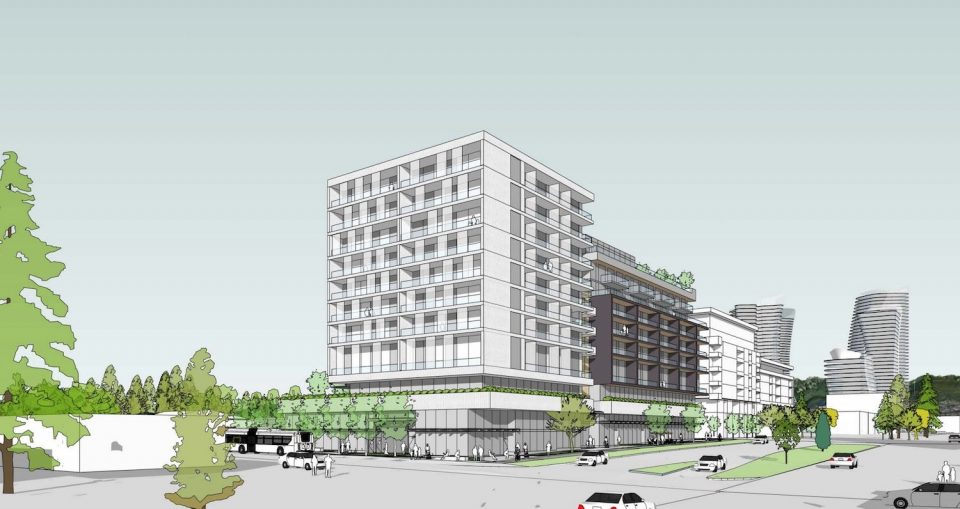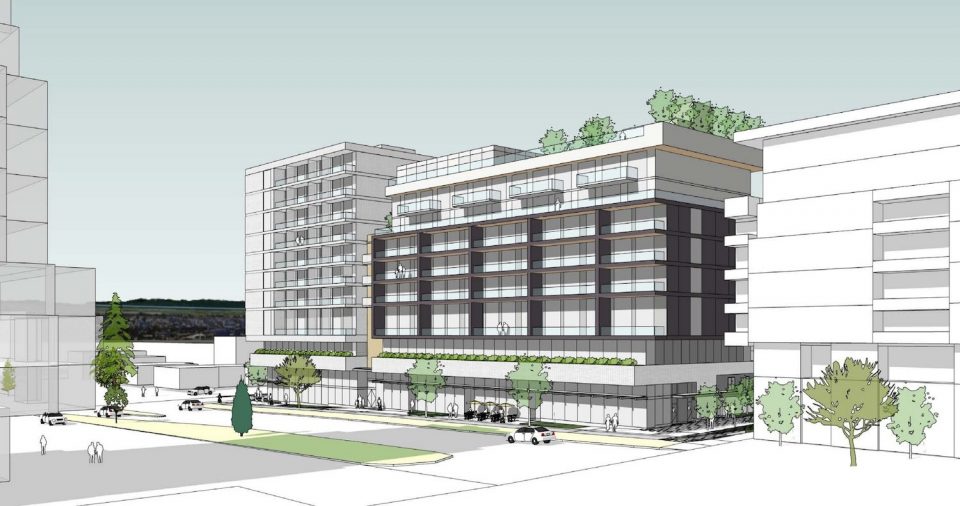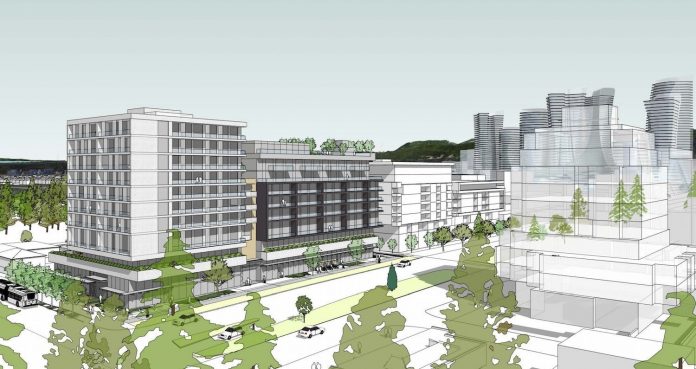Gryphon Development and architects Acton Ostry have filed a rezoning application for a 10-storey building at the corner of Cambie Street and West 49th Avenue, directly across from the Langara Canada Line station.
The development will consolidate four single-family lots. It includes 127 strata condominium units, retail on the ground floor and live/work units on the laneway; office space on levels two and three, and a total of 163 parking stalls.
Unit breakdown will be as follows:
- 21 studios
- 36 one-bedroom
- 53 two-bedroom (two of which are classified as “compact”)
- 17 three-bedroom
There will also be an impressive 306 Class A bicycle spaces. Landscaping will include a sunken garden of native plants at the residential lobby, and a small entry “bridge” feature. On the rooftop will be several private roof decks and a large common amenity space, a large outdoor kitchen, an eating space, a fire pit area as well as some small outdoor games and exercise areas.
Renderings: Cambie & West 49th condo development


A high-performance building envelope should “drive down the building’s thermal energy demand, total energy use, and ongoing energy operational costs,” according to the architects. “It will also mitigate noise intrusion from Cambie Street and West 49th Avenue traffic.”
The development falls under the Cambie Corridor Plan, which calls for greater densification, supported by the Canada Line.
Cambie Corridor Plan evolution
Acton Ostry Architects describes the evolution of the Cambie Corridor as follows:
“The Cambie Corridor has undergone significant urban transformation over the past 70 years, commencing with the post war suburbanization of single family dwellings during the 1950’s to 1960’s in the Langara neighbourhood and the opening of Oakridge Shopping Center and adjacent high-rise residential towers in 1959.
This growth pattern followed early 3-storey rental housing at Cambie and 23rd in 1940. This history and pattern of urban development includes City Hall (1935), Langara College (1970), and numerous schools and hospitals. The construction of the Canada Line in 2009 provided the impetus for further growth and densification along Cambie Street, in providing a key transit link to station terminations at Vancouver International Airport and Downtown Vancouver.
Phase 1 (2010) and Phase 2 (2011) of the Cambie Corridor Plan have led to significant residential development along Cambie Street and east/west connecting arterials by transforming previous single-family neighbourhoods into active walkable and compact neighbourhoods. The Cambie Corridor Plan engages sustainable urbanism by integrating these elements with more dense land uses and additional amenities to build and enhance the existing neighbourhoods along the Corridor.
This approach seeks to optimize the advantages and opportunities afforded by a significant infrastructure commitment along this Corridor.”




