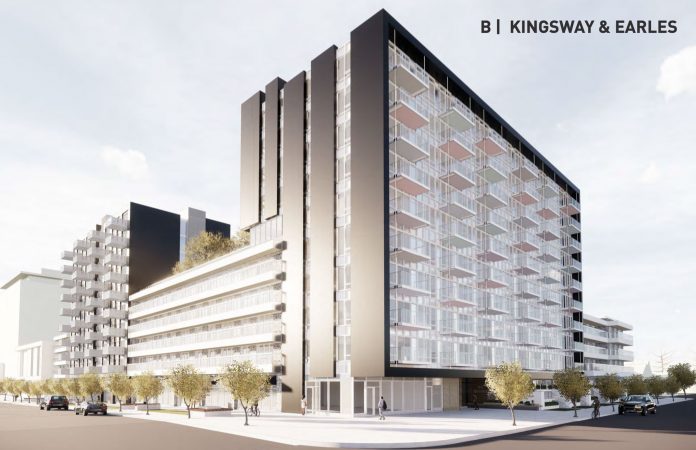The redevelopment of the former Harvey’s Furniture site on Kingsway will see two 10-storey residential towers connected by a podium, with ground floor retail.
The ambitious plan, designed by GBL Architects for Coromandel Properties, calls for 219 strata condominium units including studios, one, two and three bedrooms — and seven ground floor retail units.
The podium will be clad in brick, while the towers will be clad in metal or FRC (fibre-reinforced concrete) panels. Balconies will be “hung” from the structure. The design of the development takes into consideration a future redevelopment across the street at the Purdy’s Chocolates site, which is expected to include a large public plaza.
Renderings: Harvey’s Furniture site redevelopment
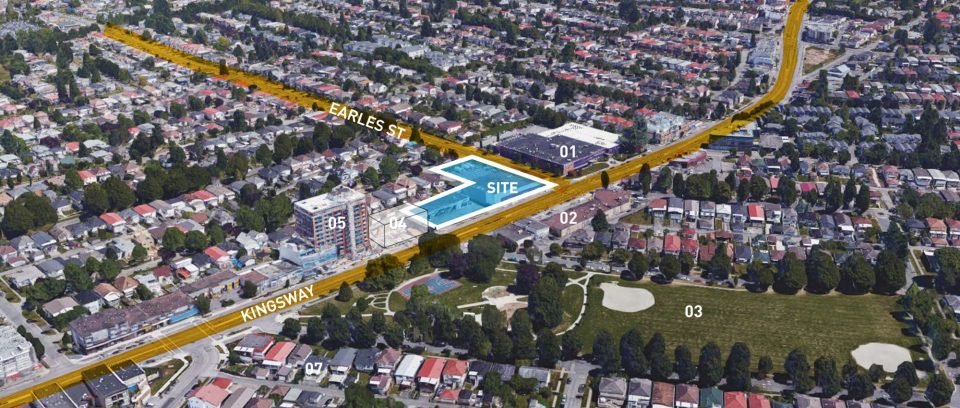
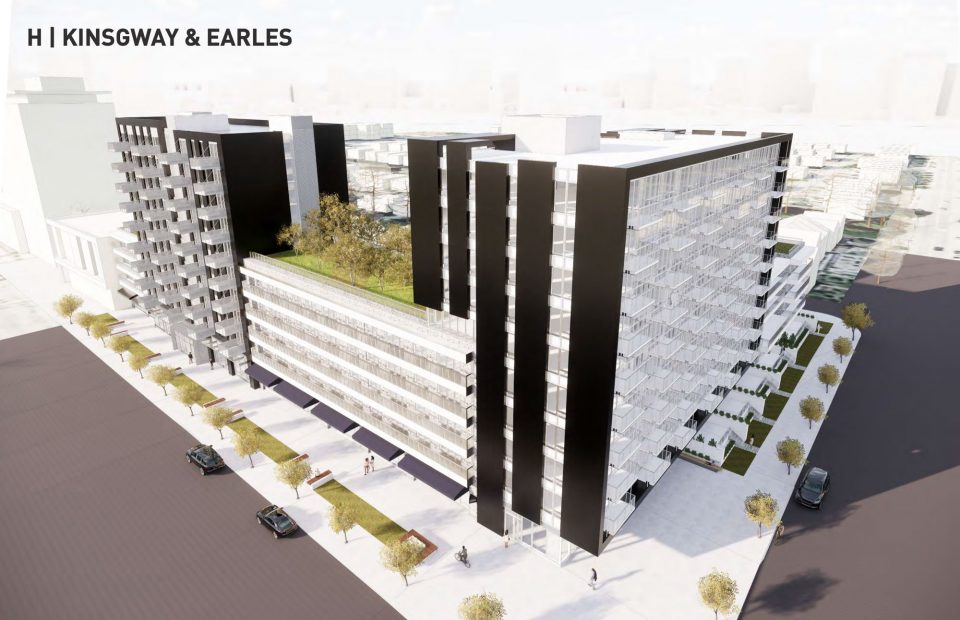
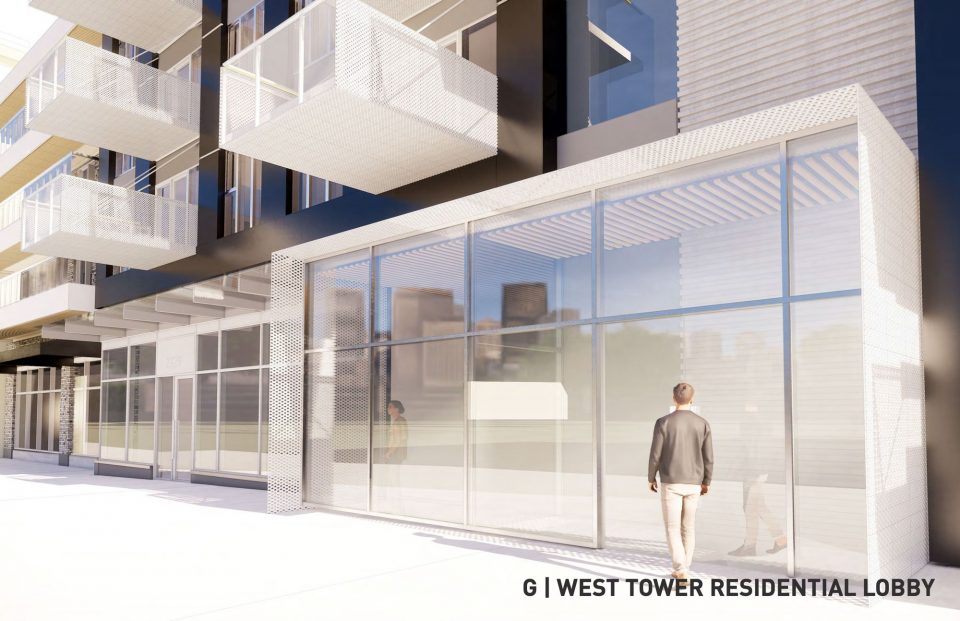
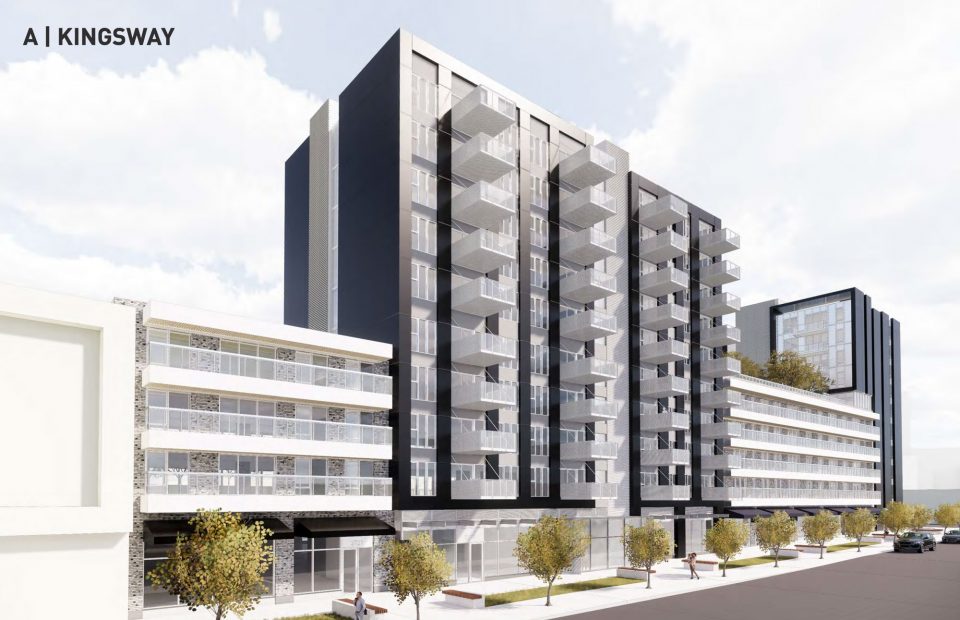
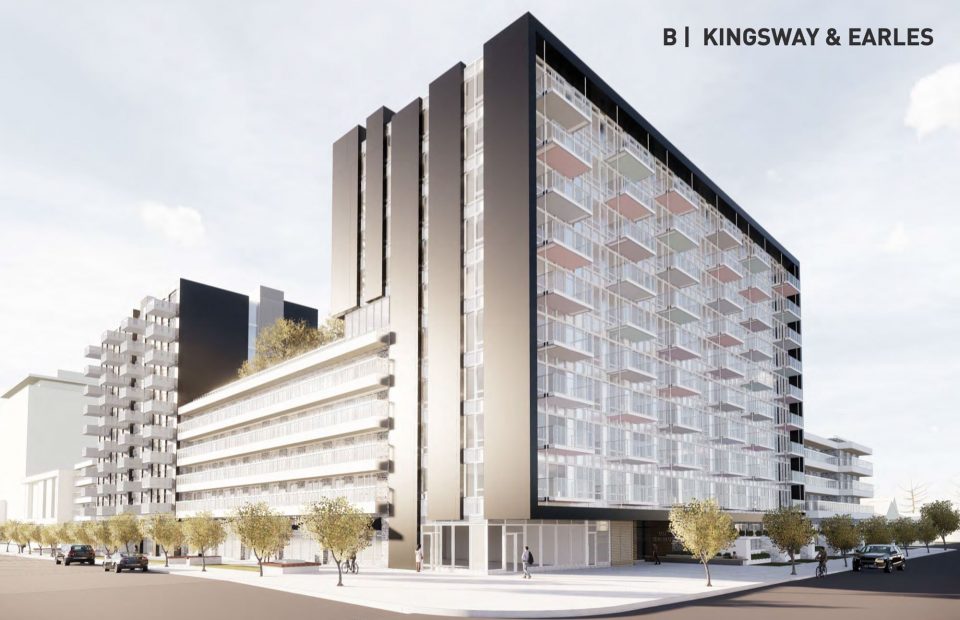
An outdoor amenity area on the rooftop of the podium will include a communal garden and sitting area with BBQ. There will also be an indoor amenity space adjacent to the podium rooftop.
The architects at GBL paid special attention to lighting on the project and plan to incorporate it into the balconies, paying tribute to the days of old commercial signs along Kingsway.
The project on the former site of Harvey’s Furniture is being considered under the Norquay Village Neighbourhood Centre Plan.


