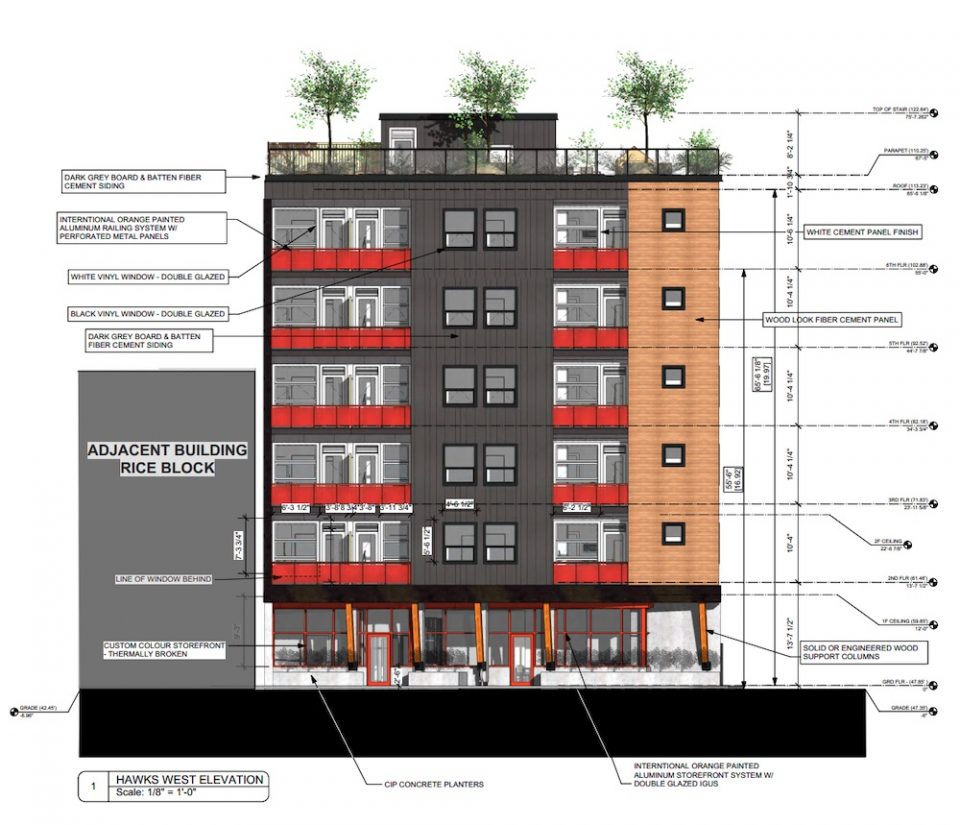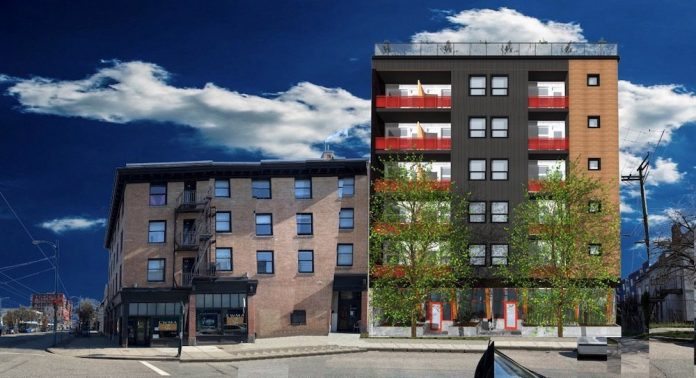Atira Women’s Resource Society is behind plans for a six-storey social housing building at East Hastings and Hawks Avenue in Strathcona.
The design, by Boni Maddison Architects, includes 20 social housing units, five of which are micro units of 374 square feet. The remainder, 15 units, are two bedrooms and measure between 500-585 square feet.
The project will use modular construction, with each studio unit made up of one modular unit. The two-bedroom units are made up of several modules, some of which are shared between the units.

The building will be rented to single women, and women with children. Atira says it “considers the proposed functional layout to be sufficient for the intended tenant group, who are likely to have been previously housed in SRO units of only 100 sq ft. and with no ability to cook and prepare healthy meals and with common washroom amenities.”
A community amenity room is located at grade, facing the street, and will be available to both the residents and the community to utilize. On the rooftop is an urban garden, play area, and amenity area for residents.
The modular construction will allow for quick construction, and a major reduction (up to 75 per cent) in construction waste. No parking is included in the project.




