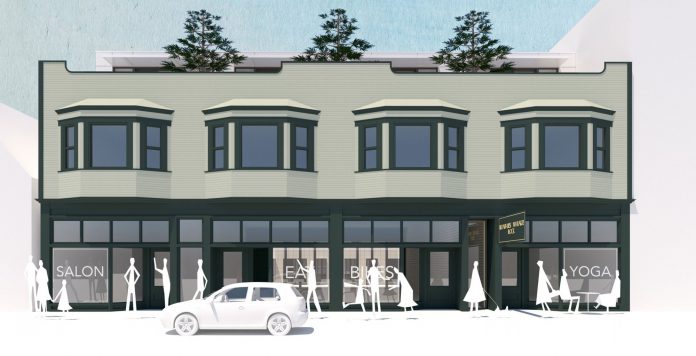Restoration project will see addition of infill building and courtyard
An ambitious heritage restoration and infill residential project is planned for one of Cedar Cottage’s last remaining historical buildings.
The Broadhurst & Whitaker Block at 3495 Commercial Street — just off Victoria Diversion and East 18th Avenue — has fallen into a state of disrepair over the years.
It was once the office of real estate agents Charles Frederick Broadhurst and Frederick A. Whitaker, who moved into the ground floor of the building when it was completed in 1910, during the city’s early real estate boom.
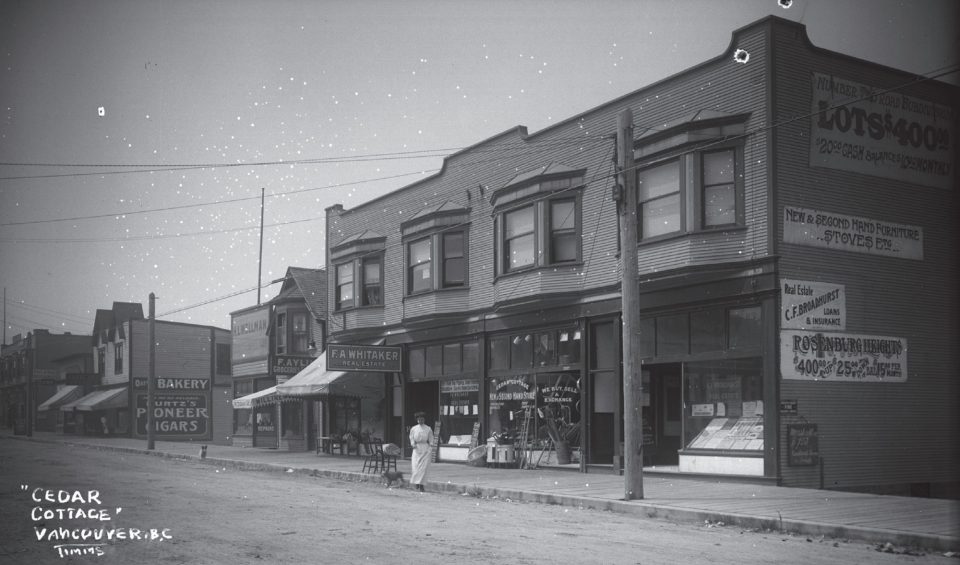
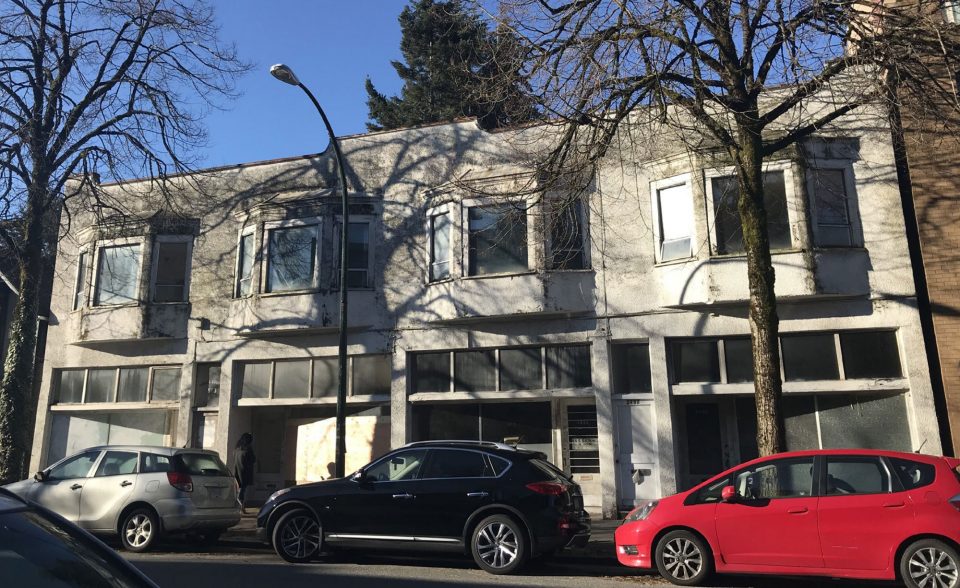
Over 100 years later, the building is in a state of neglect and is currently vacant.
Now, a restoration led by Marianne Amodio and Harley Grusko Architects Inc. will see the restoration of the heritage building, and a one-storey residential addition.
At the rear of the building, separated from the heritage structure by a shared courtyard, a four-storey infill residential building will be added.
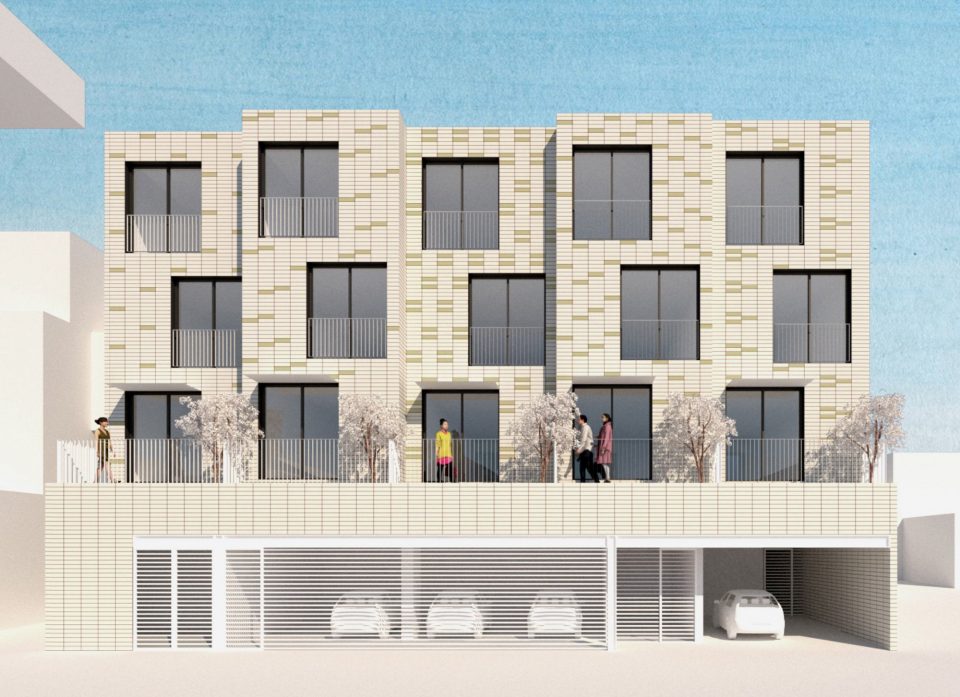
The heritage building will see its original use on Commercial Street reinstated, with four commercial retail units, and four apartment units above. The restoration work will include period bay windows, trims, glazing, storefronts and details throughout, and the developer will pursue a heritage designation for the building.
The new infill building will be clad in a warm, brick-sized concrete block, reminiscent of the surrounding industrial buildings.
In total, the development proposes 18 residential units, 56 per cent of which are family-sized homes.
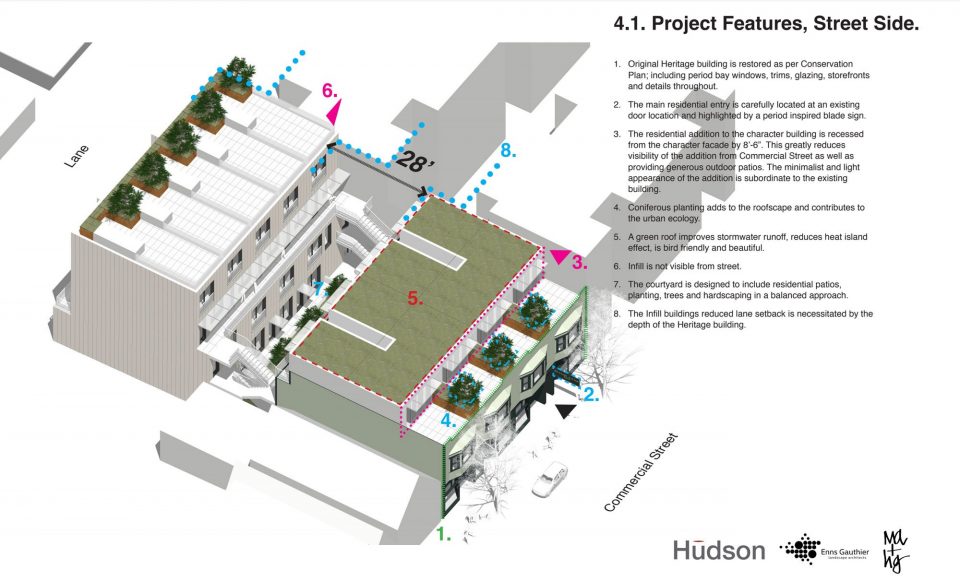
All of the units have windows at both ends to allow for maximum daylight. Each unit also has direct access to the outdoors.
Landscape architecture is by Enns Gauthier Landscape Architects.
Under the site’s existing MC-1 zoning, the application is “conditional” so it may be permitted; however, it requires the decision of the City of Vancouver’s Director of Planning.


