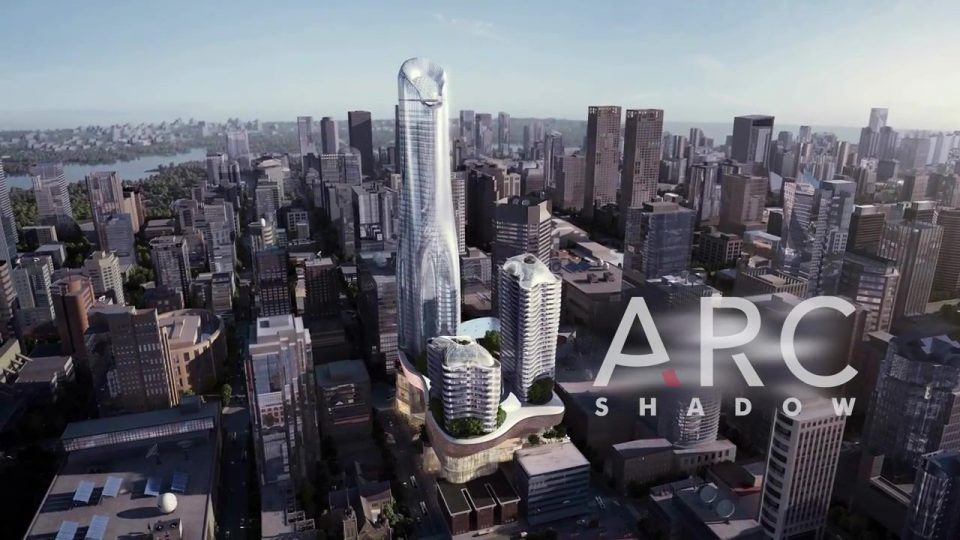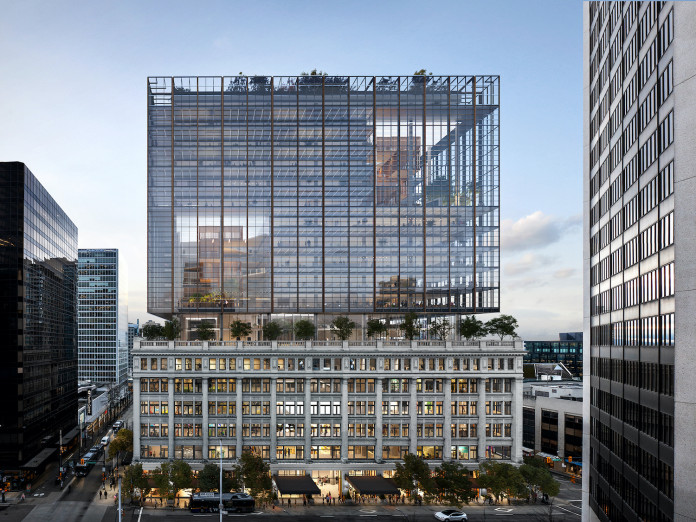Hudson’s Bay Company and RioCan Real Estate Trust have announced the redevelopment of the downtown Vancouver Hudson’s Bay store into new office space and retail.
Details, along with a building model and renderings, were unveiled to the public Wednesday at an open house. For more details on the open house, located on the main floor of the Hudson’s Bay store at West Georgia and Granville, click here.
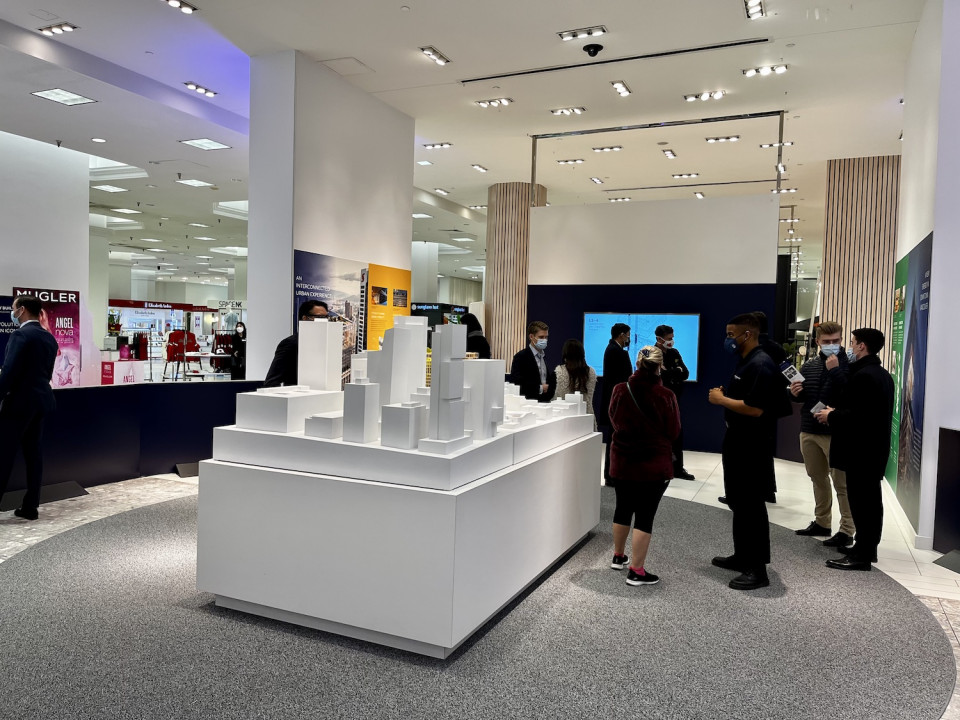
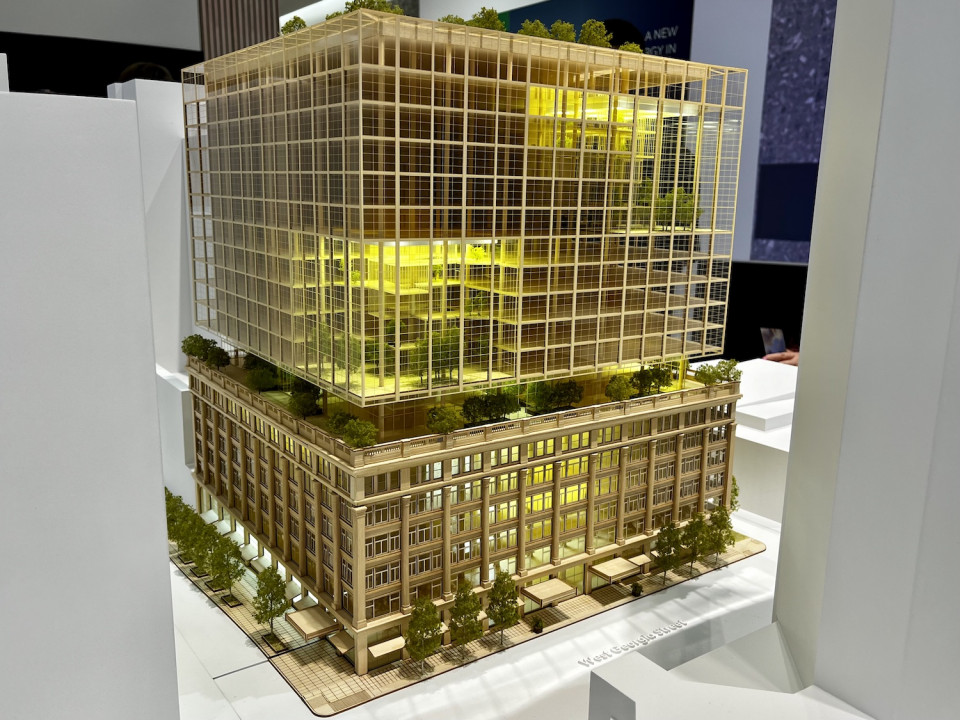
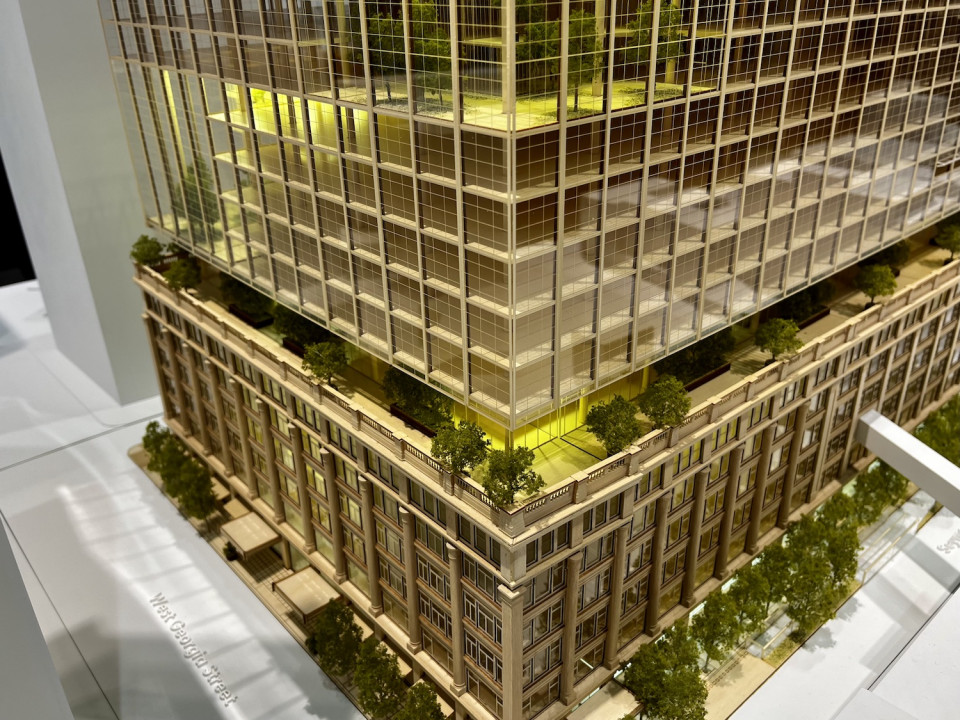

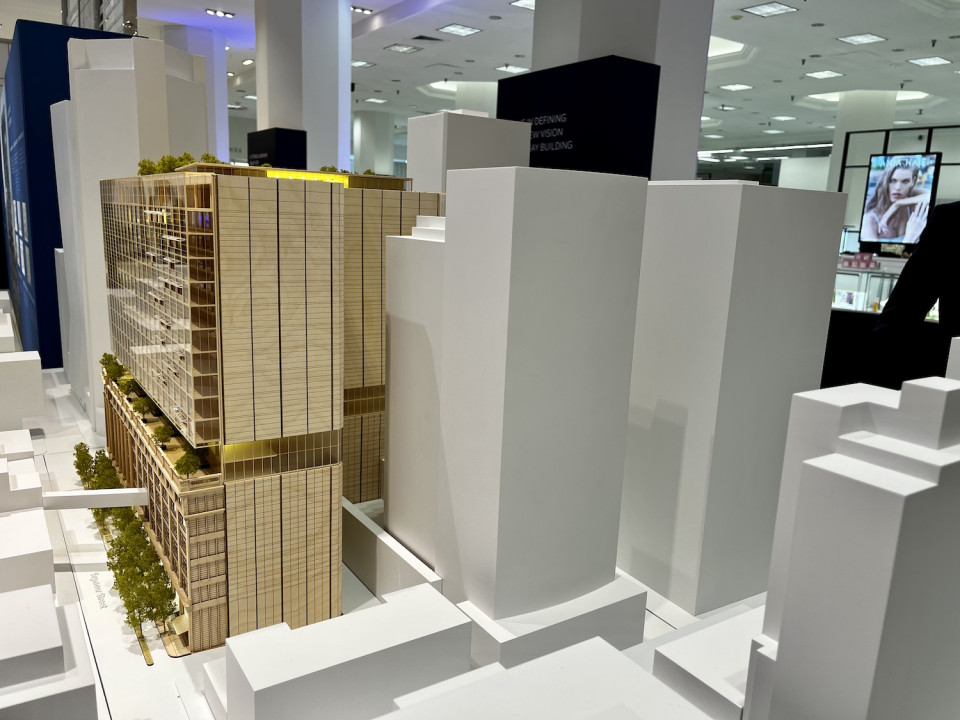
The redevelopment, led by HBC subsidiary Streetworks Development, will add one million square feet of office space to the site.
A 12-storey building will be added atop the existing historic structure, with room for up to 5,000 new office workers. The large floor plates will measure up to 61,000 square feet — highly desired by tech companies. Tenants will also have access to a rooftop garden and several large, multi-level interior atriums with extensive landscaping and plant life.
Renderings: Hudson’s Bay redevelopment in downtown Vancouver
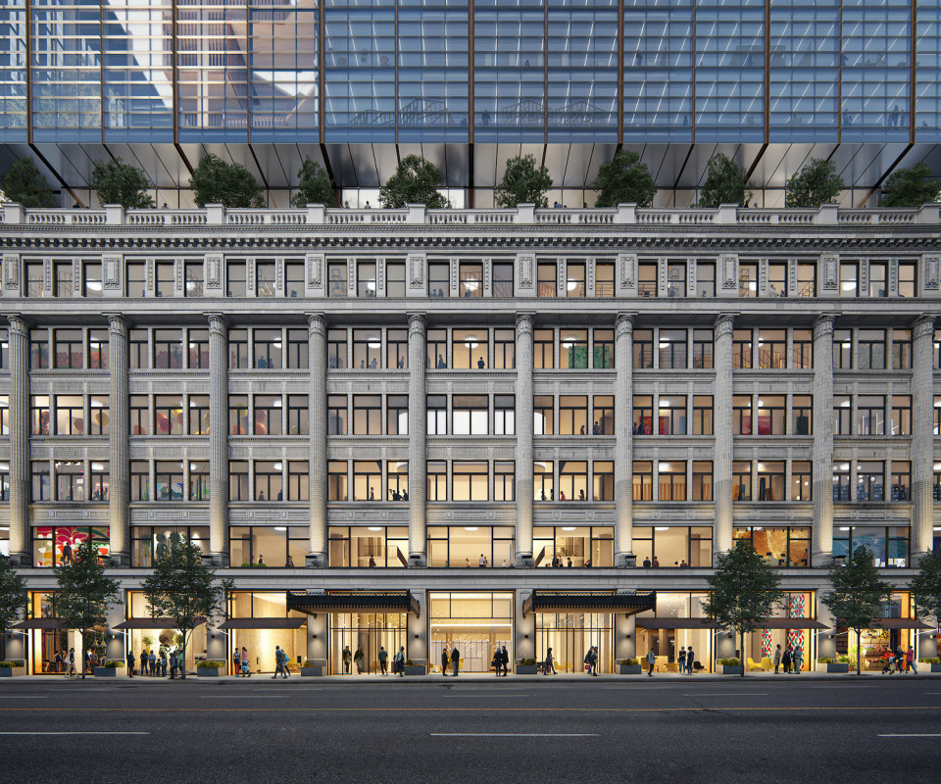
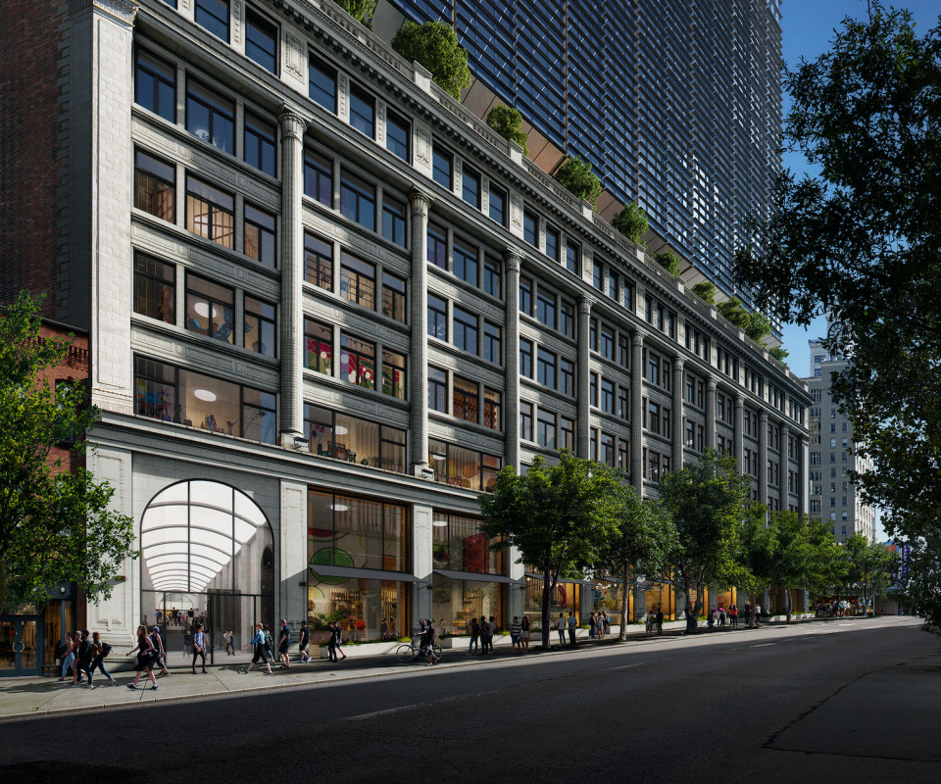
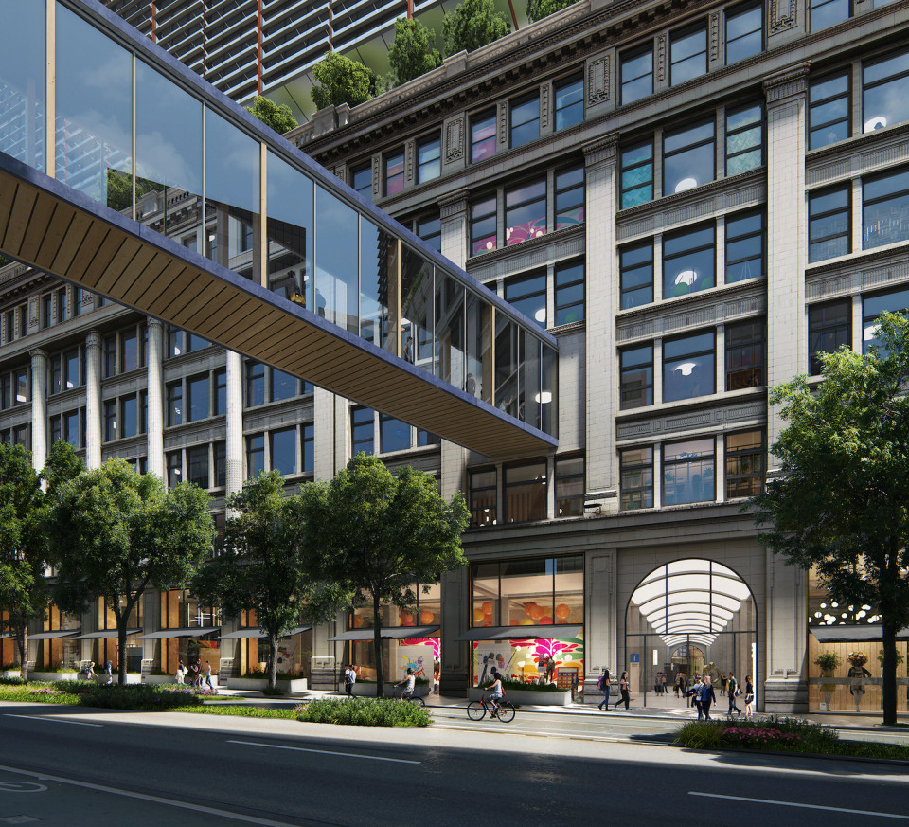
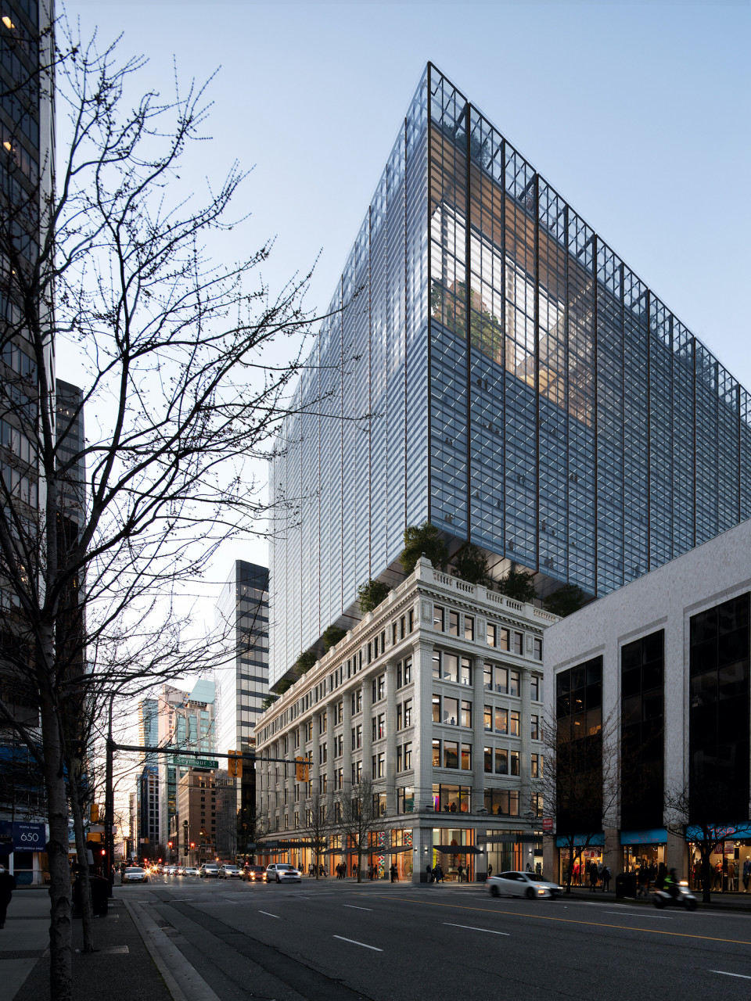
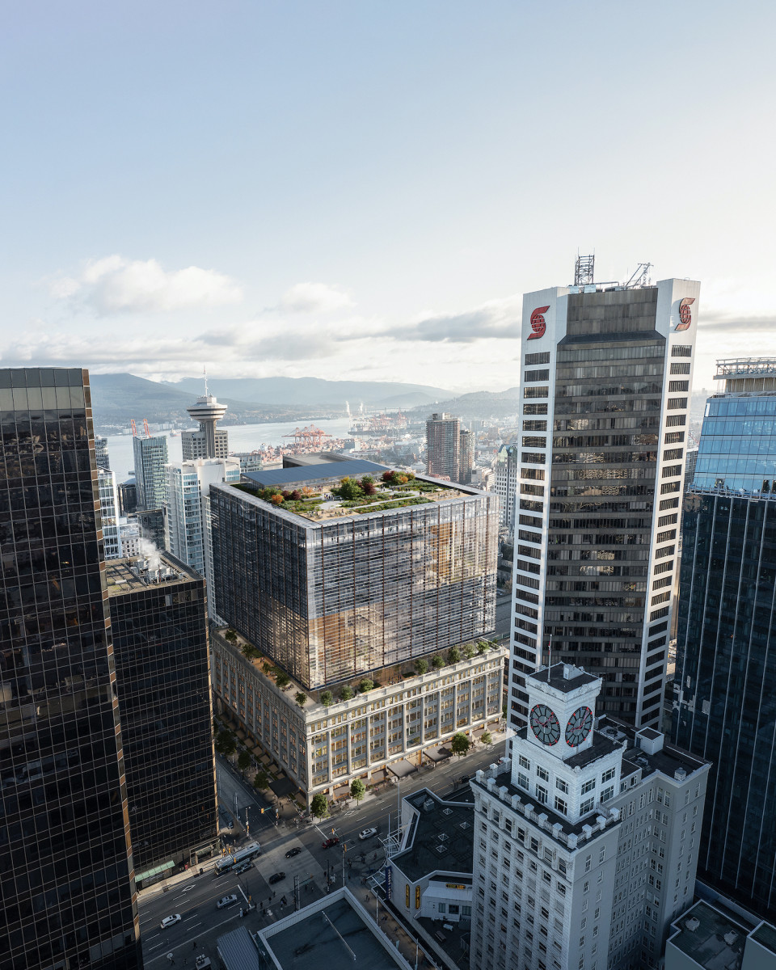
“Redeveloping the Bay Building is another step toward our goal of maximizing the value of HBC’s portfolio of downtown properties throughout North America, while diversifying our holdings to a mix of retail, residential and office space. Upon completion, the retail space at Granville and Georgia will be reconfigured to create a new and exciting retail experience and allow additional retail businesses to locate at this key location along with Hudson’s Bay,” says Doug Adams, senior vice president of development at Streetworks Development.
The building will be seismically upgraded and restored to its original glory, made possible by the addition of the office space atop the historic structure, says the architecture firm behind the design, Perkins + Will.
“In order for HBC to protect and preserve these aspects of the existing building that have heritage value, they are looking to fully realize the potential of the site,” says architect Adrian Watson, design director at Perkins + Will in Vancouver.
“This requires the site to realize its development potential — but there’s also an opportunity and need to provide a different kind of workplace environment. This site also lends itself to a deeper floor plate for the office space.”
Watson adds that the building is one of few buildings in Vancouver with a fully terracotta façade.
The retail space will be reimagined, downsizing the existing Hudson’s Bay department store to 350,000 square feet and converting the two upper floors of the heritage building into a new prototype of retail and working space.
Watson says the redevelopment project offers a chance to reconsider what the department store of the future looks like and will allow Hudson’s Bay to compete with nearby department stores like Nordstrom and Holt Renfrew.
“It will be a much more experiential environment, with a blending of thresholds and creating a place that’s more public. It could include curated events in the store, and experiences that would be quite different to what a normal department store would be,” he says.
“We see this is an opportunity to rehabilitate the store and bring it back to some of the vision it once had, where it was a social destination and a retail environment.”
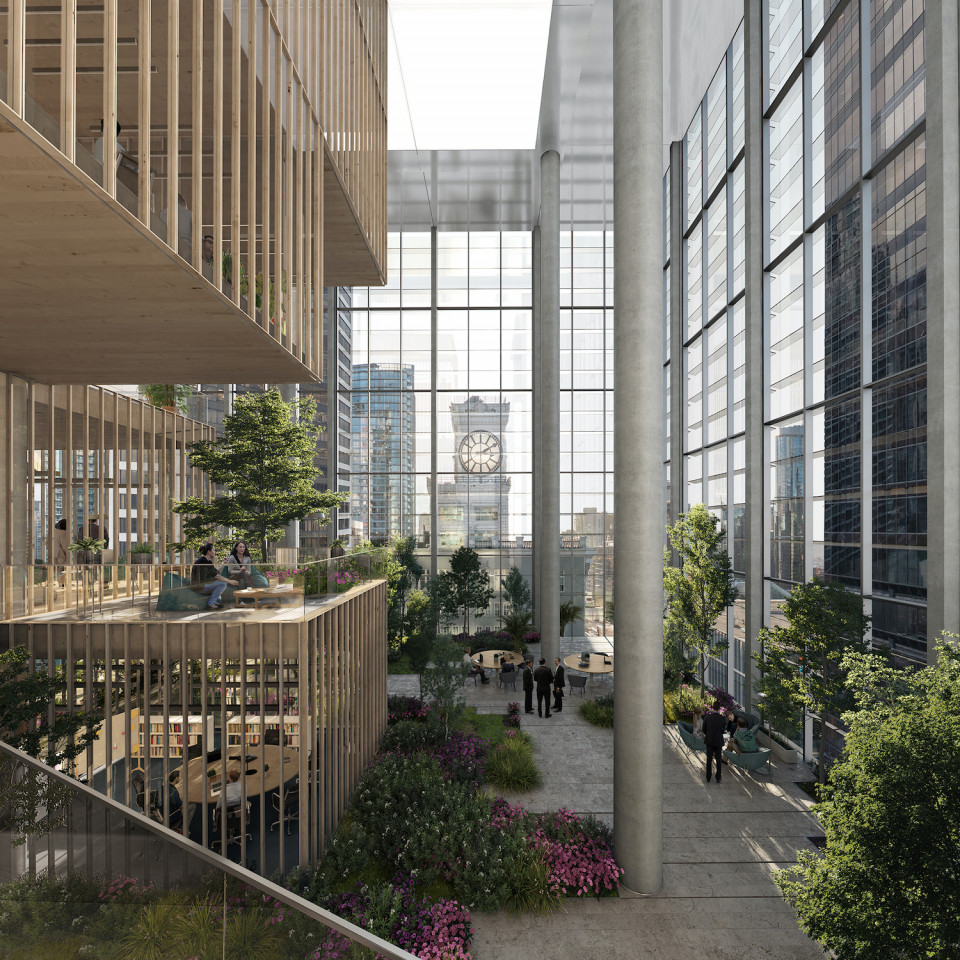
A new, east-west public arcade will run through the building, connecting Granville to Seymour, and to the existing Granville Street SkyTrain station. It will also connect to a new underground bike hub, with storage for up to 1,500 bicycles. Access to the underground bike storage could come from a ramp on Seymour Street, subject to approval from the city’s engineering department.
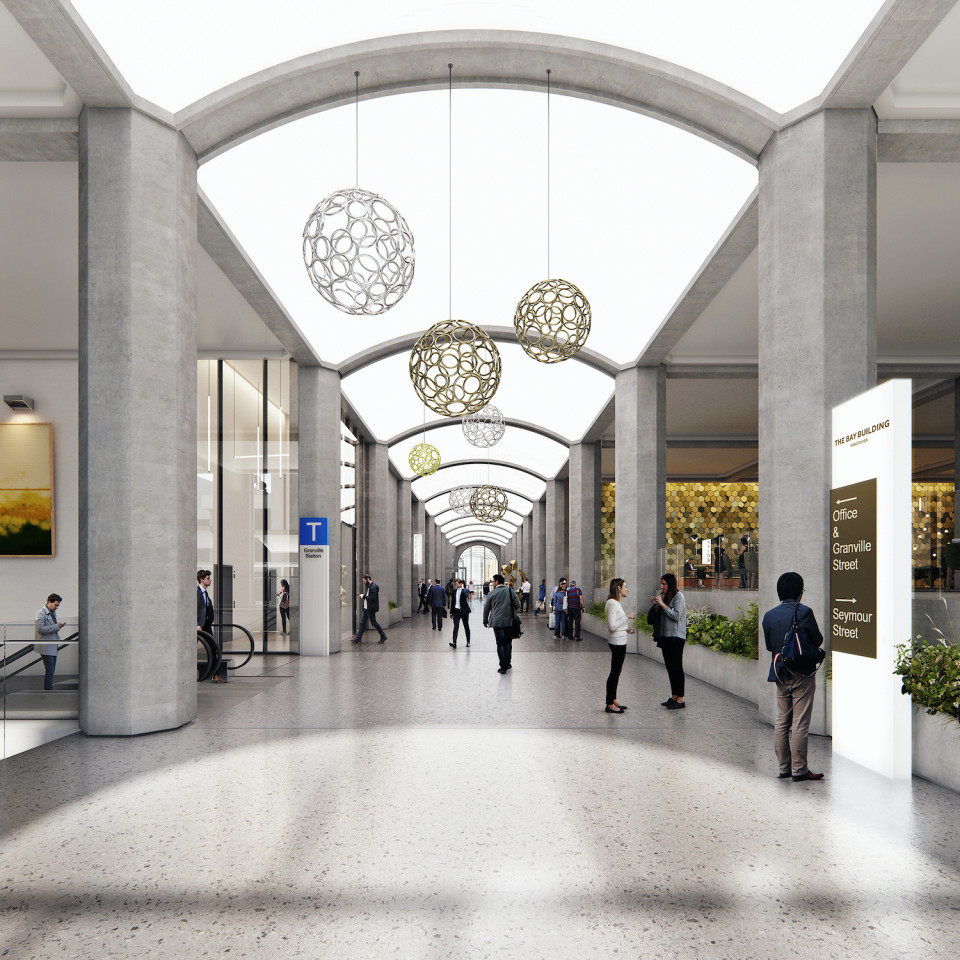
No new parking will be added to the site, and the existing Bay Parkade across the street on Seymour will continue to service the building.
Streetworks Development says it is “exploring ways to reconfigure the Bay Building by engaging with local First Nations and other partners and communities.”
A rezoning application and Heritage Revitalization Agreement will be submitted to the city in early March, and construction could start as early as 2024.
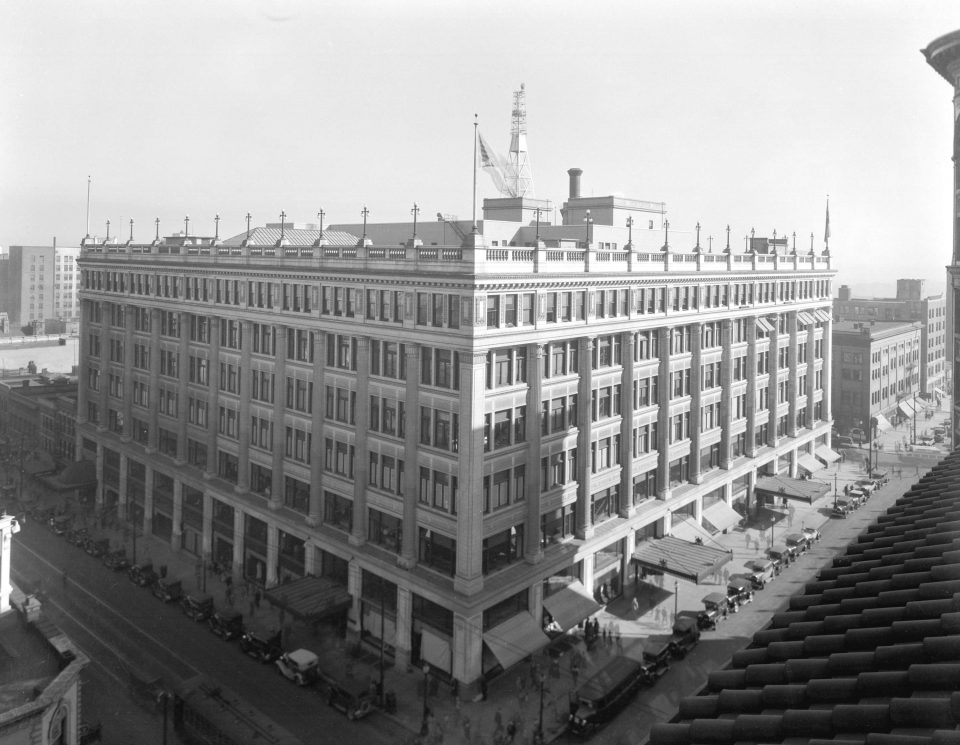
Hudson’s Bay Building nears 100 year anniversary
The flagship Hudson’s Bay building at West Georgia and Granville Street in downtown Vancouver was built in 1927. It is six storeys with a cream coloured, terra cotta exterior, broken up by Corinthian columns. Prior to the 1927 building, another HBC store existed on the site, dating back to 1893, and pictured below.
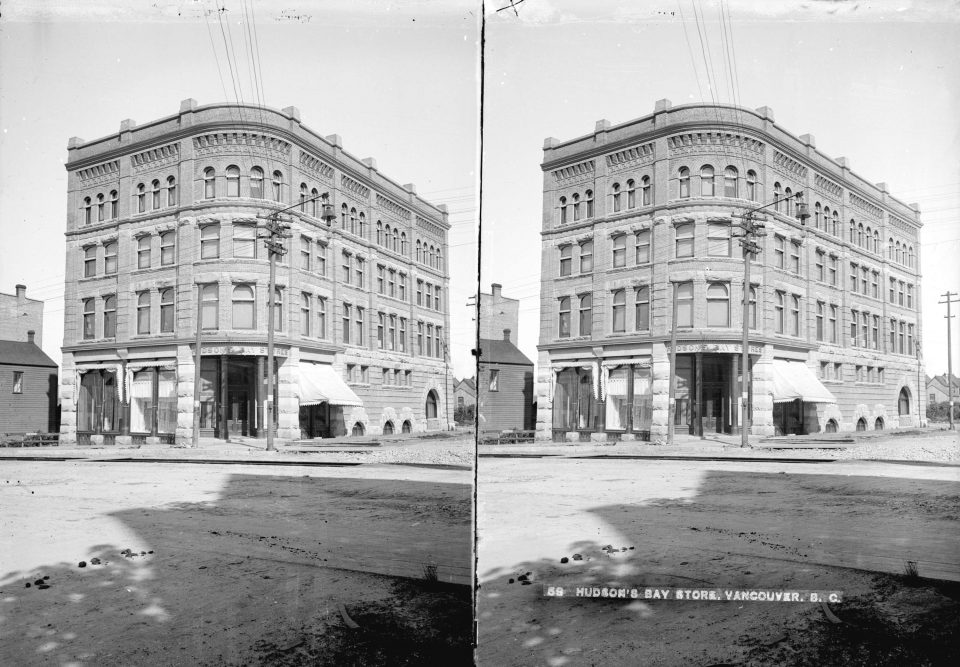
J.S. Matthews in 1893. Credit: City of Vancouver archives
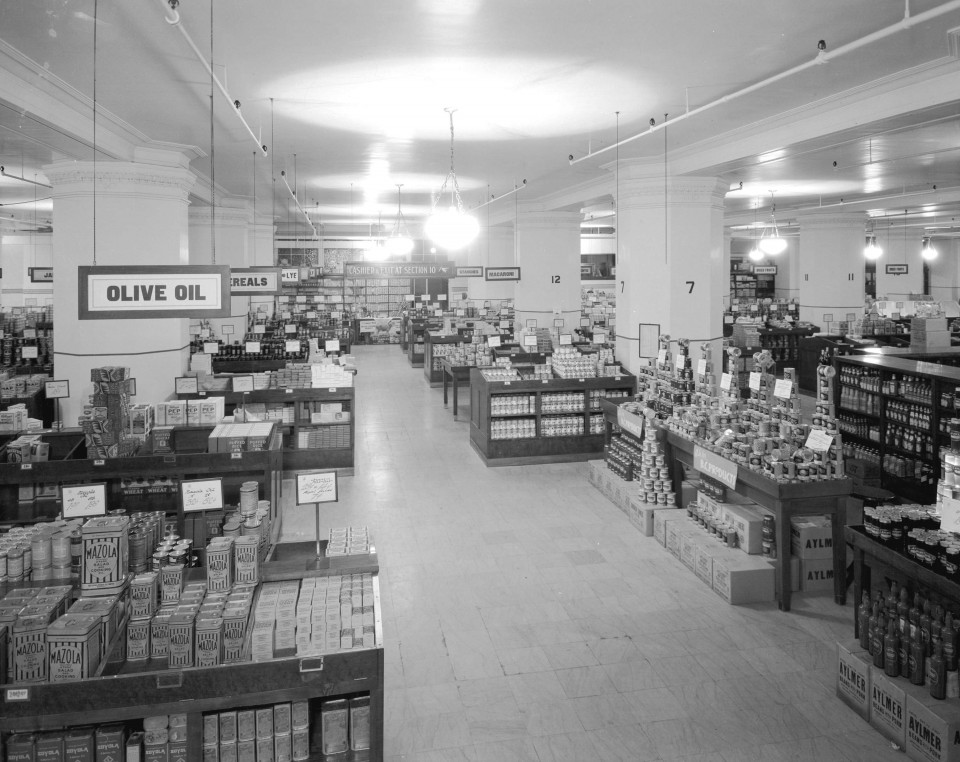
In 2017, HBC announced plans to sell the Vancouver store, although the company said at the time that the store would continue operating in the location as it is under a long-term lease.
The store sits under a view cone limiting the height of any redevelopment to 300 ft., similar to the nearby ‘The Post’ redevelopment by QuadReal which is expected to complete in 2023.
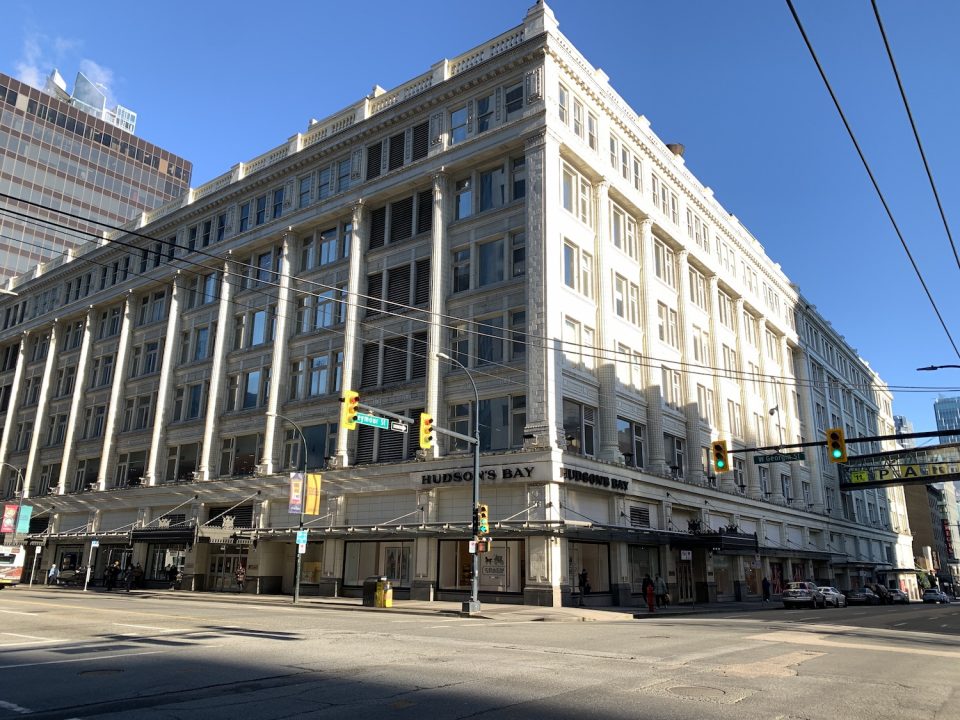
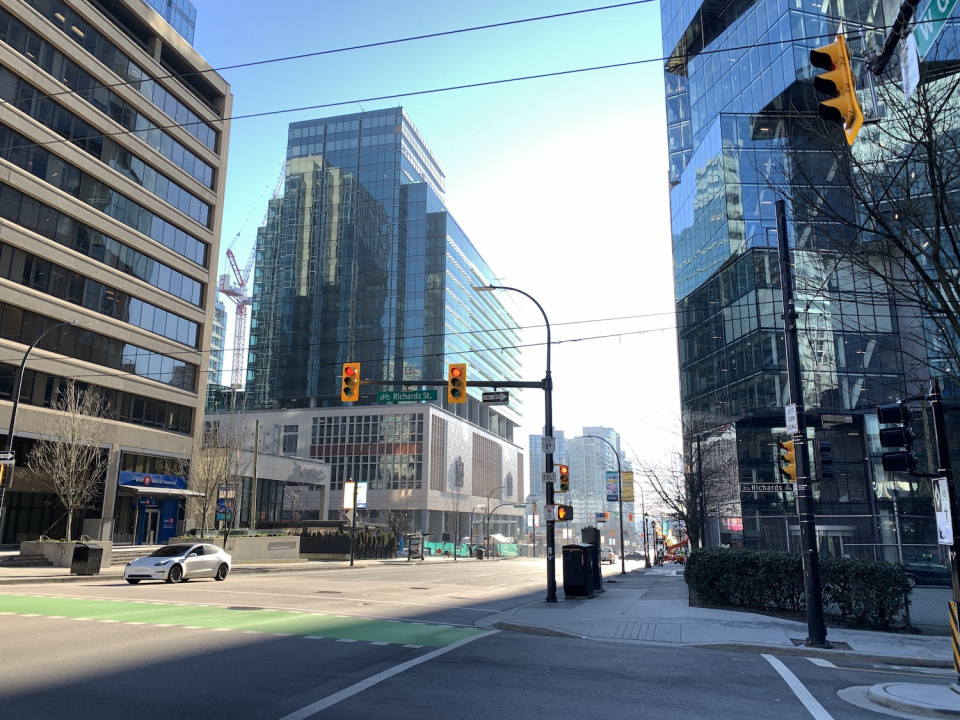
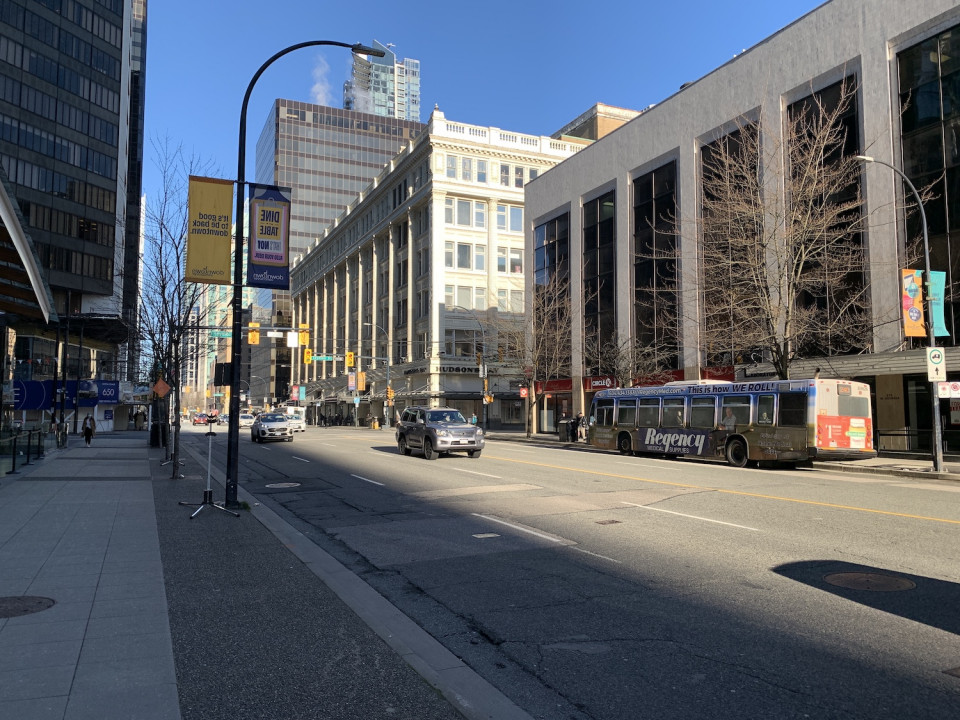
Hudson’s Bay department stores have been redeveloped in B.C. before. The downtown Victoria store was redeveloped by Townline starting in 2012, converting the former department store into lofts, and adding a 25-storey residential tower adjacent to the building. A marketplace was also created on the ground floor featuring local food vendors.
The parking garage across the street from the Vancouver store is owned by Holborn, as well as several other buildings on the block bound by Seymour, Georgia, Richards and Dunsmuir. Redevelopment has been rumoured for years, with conceptual renderings of a “view cone shattering” tower that would be a new tallest for Vancouver surfacing a couple years ago.
