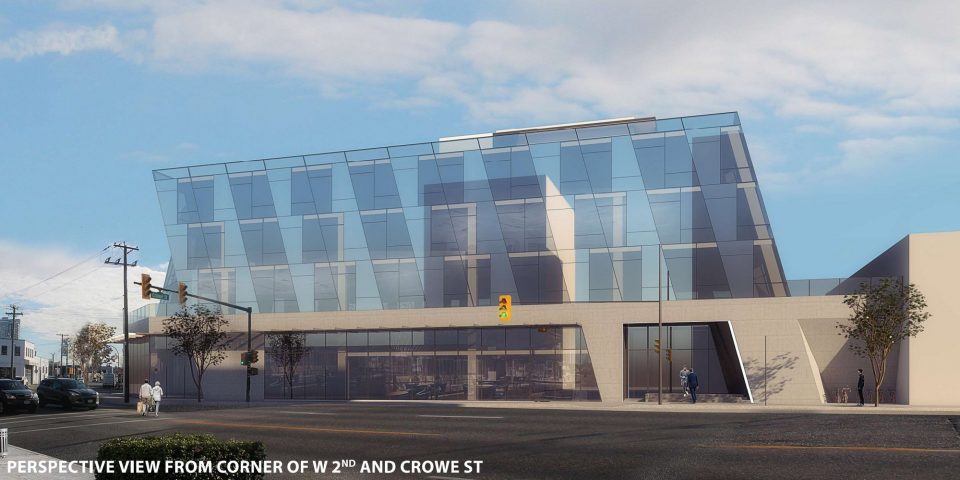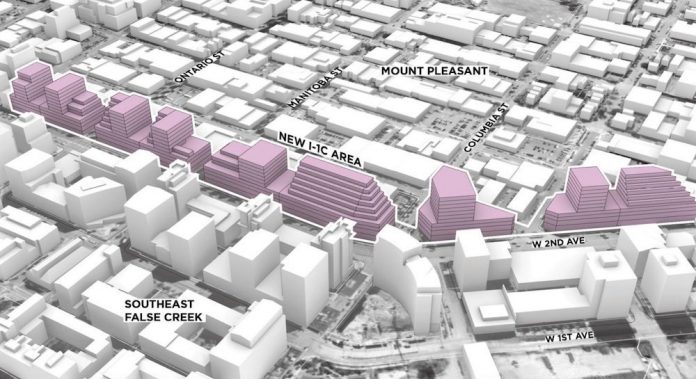The City of Vancouver recently approved zoning changes to the south side of West 2nd Avenue in Mount Pleasant to encourage more employment space, and increase heights and densities.
Now a new rezoning application is giving us an idea of what future buildings in the area could look like.
The Mount Pleasant Employment-Intensive Light Industrial Rezoning Policy and Guidelines (I-1C) was approved by city council in January. It allows for increased FSR and building heights along West 2nd Avenue, across from the Olympic Village neighbourhood.

The previous I-1 zoning allowed for:
- 3.0 FSR and 18.3 m (60 ft.) height
While the new I-1C zoning will allow for:
- 6.0 FSR and 46.5 m (152.5 ft.) height — roughly 11-12 storeys
The city says rezoning applications in the I-1C zoning area will provide “employment-intensive light industrial uses generally concentrated at lower levels with compatible office and service uses above.”
“Retail uses at grade may be introduced at select locations to activate the West 2nd Avenue frontage and at corners, and reflect the public realm of Southeast False Creek,” states the city report.
Residential uses (market or non-market) will not be permitted, apart from a unit for a caretaker or similar.
Strand Development was planning to build a four-storey, light industrial building at West 2nd and Alberta Street but has now applied for a rezoning under the new policy, which will allow for a bigger building.

The city says the height, bulk and massing of any new building should be carefully considered, and illustrates several possible building forms as seen in the diagram below.

The city also hopes to encourage developers to use visible structural systems like mass timber, “as a means to provide for architectural expressions that are true to their primarily industrial-style functions while presenting a visually appealing interface with the street.”
Childcare facilities are also encouraged.
Architectural drawings of Strand’s updated proposal will be posted once available, but you can learn more on the policy change and rezoning application here.




